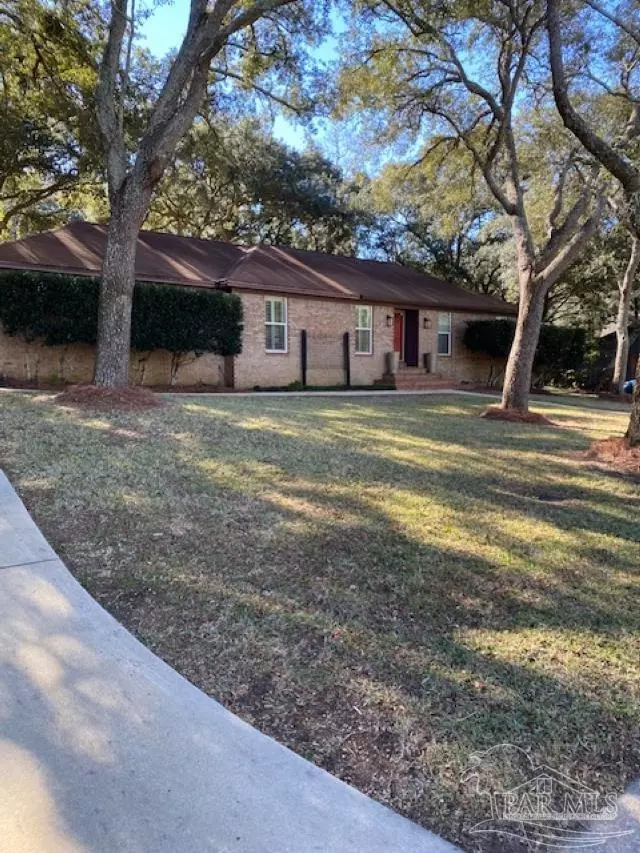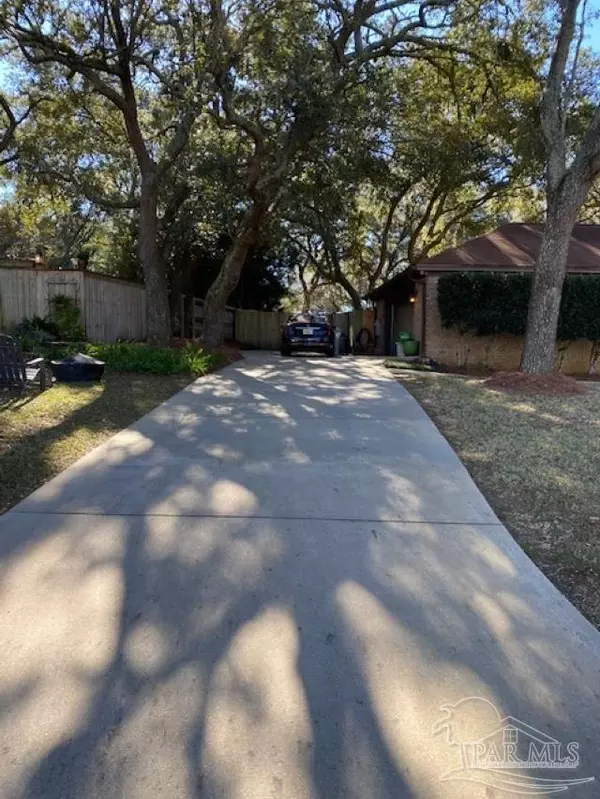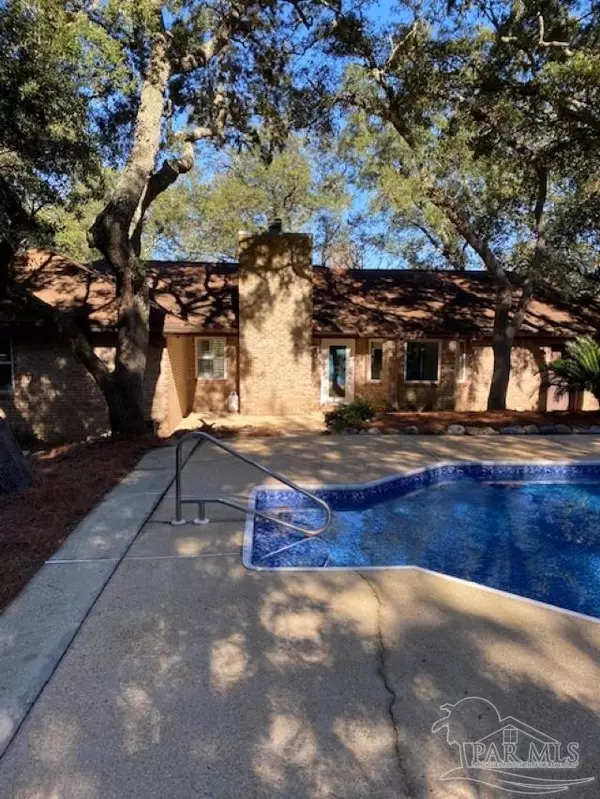Bought with Jennifer Stewart • J STEWART REALTY COMPANY
$410,000
$420,000
2.4%For more information regarding the value of a property, please contact us for a free consultation.
3 Beds
2 Baths
1,696 SqFt
SOLD DATE : 02/22/2024
Key Details
Sold Price $410,000
Property Type Single Family Home
Sub Type Single Family Residence
Listing Status Sold
Purchase Type For Sale
Square Footage 1,696 sqft
Price per Sqft $241
Subdivision Whisper Bay
MLS Listing ID 638436
Sold Date 02/22/24
Style Ranch
Bedrooms 3
Full Baths 2
HOA Y/N Yes
Originating Board Pensacola MLS
Year Built 1978
Lot Size 0.380 Acres
Acres 0.38
Lot Dimensions 125 x 134
Property Description
Listing price is recent appraised value! Beautiful home in a quiet and friendly neighborhood lined w/ mature oaks throughout Whisper Bay. This home was custom built by the one owner. Construction began in 1977, completed in 1978. The entire interior was painted Dec 2023. The main living area was redesigned and remodeled in 2017 to an open floor plan with kitchen, dining, and living combined. This area has recessed and dimmer lights. The kitchen is a chef’s dream. LG Studio 25 cu French door refrigerator (counter depth), Kitchen Aid down draft electric stove/oven, and Kitchen Aid dishwasher. The custom cabinets have extra storage w/ soft close drawers. Dolomite counters give the finishing touch to the 16’ stand-alone island/table. There is a custom board made from the Dolomite that the owner cools down and uses as a charcuterie board. In the kitchen is a 9’ Bay Window area w/ Dolomite counters overlooking the pool for additional serving area. The gas tank fireplace was redesigned and tiled in 2017. There is an electric outlet in the middle of the great room, one over the fireplace for a TV. All windows have been replaced over the years and all have either plantation shutters or blinds. The open living area and hall have luxury vinyl plank floors. The hall bathroom has an extra deep new tub. The Master bedroom is extra-large w/ a separate sink area. The shower has been upgraded w/ white/grey tile and new shower fixtures. The master closet has custom built-ins that maximize the space. All bedrooms have bamboo vinyl plank flooring. The backyard has a privacy fence and enjoys a large saltwater pool, new liner installed Dec 2023. The filter is a sand filter. The entire driveway was replaced a few years ago. A new roof was installed Jan 4, 2024. The home is on septic tank located in the back yard. It has always worked perfectly and was cleaned and inspected Dec 2023. HVAC insp 2024. Copper wiring. Hurricane clips. Buyer to verify all measurements and data.
Location
State FL
County Santa Rosa
Zoning Res Single
Rooms
Dining Room Kitchen/Dining Combo
Kitchen Updated, Kitchen Island, Pantry, Stone Counters
Interior
Interior Features Ceiling Fan(s), Walk-In Closet(s)
Heating Central, Fireplace(s)
Cooling Central Air, Ceiling Fan(s)
Flooring Tile
Fireplace true
Appliance Electric Water Heater, Dishwasher, Disposal, Down Draft, Freezer, Refrigerator, Self Cleaning Oven
Exterior
Exterior Feature Rain Gutters
Garage 2 Car Garage, Garage Door Opener
Garage Spaces 2.0
Fence Back Yard, Privacy
Pool In Ground, Vinyl, Salt Water
Utilities Available Cable Available
Waterfront No
View Y/N No
Roof Type Shingle
Total Parking Spaces 2
Garage Yes
Building
Lot Description Interior Lot
Faces From Gulf Breeze Proper, east on Hwy 98 for 4.5 miles. Whisper Bay is located on the left at the red light. Turn left onto Whisper Bay Blvd, take first right onto Whisper Pine Drive, take second right onto Oakridge Dr. House on right.
Story 1
Structure Type Brick
New Construction No
Others
HOA Fee Include None
Tax ID 252S29568500C000150
Special Listing Condition As Is
Read Less Info
Want to know what your home might be worth? Contact us for a FREE valuation!

Our team is ready to help you sell your home for the highest possible price ASAP

Find out why customers are choosing LPT Realty to meet their real estate needs







