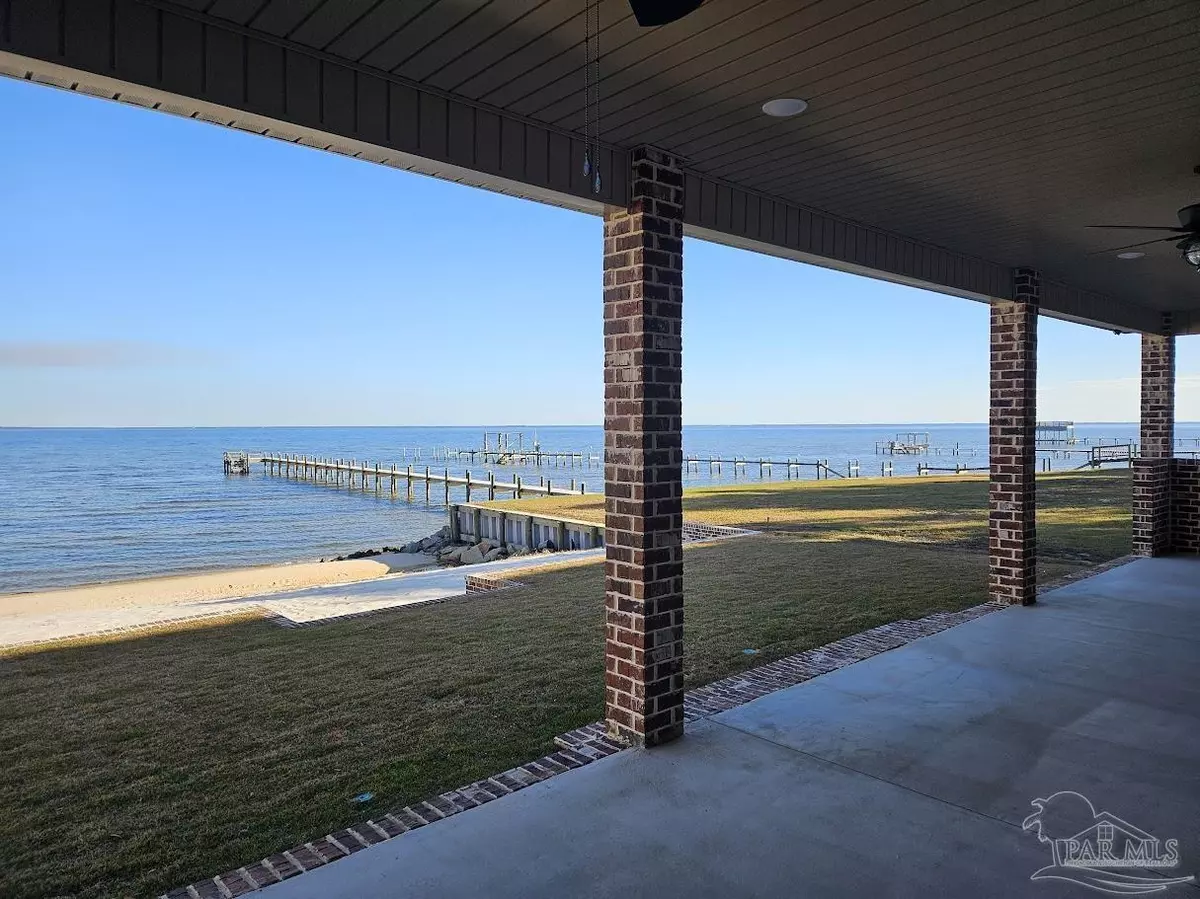Bought with Mark Hiller • EXP Realty LLC
$999,999
$1,149,000
13.0%For more information regarding the value of a property, please contact us for a free consultation.
4 Beds
3.5 Baths
2,513 SqFt
SOLD DATE : 02/26/2024
Key Details
Sold Price $999,999
Property Type Single Family Home
Sub Type Single Family Residence
Listing Status Sold
Purchase Type For Sale
Square Footage 2,513 sqft
Price per Sqft $397
Subdivision Moonraker Shores
MLS Listing ID 627183
Sold Date 02/26/24
Style Traditional
Bedrooms 4
Full Baths 3
Half Baths 1
HOA Y/N No
Originating Board Pensacola MLS
Year Built 2023
Lot Size 0.550 Acres
Acres 0.55
Lot Dimensions 71x339
Property Description
Wow! Bay Front Home! No Flood Insurance required! New Custom Waterfront Home on a East Bay is currently MOVE IN READY! This home is amazing! Nice established subdivision close to Interstate 10 and Garcon Point and a short commute to everything. The big water of East Bay can be enjoyed from the huge outdoor porch with fireplace out back and your own private white sand beach! Currently under construction the projected completion date of November 2023. *PHOTOS ARE OF ACTUAL HOME* This is a signature series home. All brick with stucco features, 3 bedrooms, 3.5 baths plus a Study (or 4th bedroom). Spacious living room; Signature kitchen; All wood cabinets w/soft close feature; Granite countertops throughout; 14 ft ceilings & Bull nose corners in common areas; Great views of the lake from the sitting area in the Large Master Suite; More great views from the spacious dining area; Oversized covered patio for best views of all! His & hers walk-in closets; tiled tub & shower surrounds; 3 shower heads in Master Shower; Delta, Chrome plumbing fixtures; Tray ceilings & ceiling fans in every bedroom; 50 gal water heater; Irrigated sod; Crown molding; Fully cased windows & doors; Exterior accent lighting provides great evening curb appeal. Call you agent today to book a showing!
Location
State FL
County Santa Rosa
Zoning Res Single
Rooms
Dining Room Breakfast Bar, Living/Dining Combo
Kitchen Not Updated, Kitchen Island, Pantry
Interior
Interior Features Baseboards, Cathedral Ceiling(s), Ceiling Fan(s), Crown Molding, High Ceilings, Recessed Lighting, Walk-In Closet(s), Smart Thermostat, Office/Study
Heating Heat Pump, Central, Fireplace(s)
Cooling Heat Pump, Central Air, Ceiling Fan(s)
Flooring Tile, Carpet, Simulated Wood
Fireplace true
Appliance Electric Water Heater, Wine Cooler, Built In Microwave, Dishwasher, Double Oven, Oven
Exterior
Exterior Feature Lawn Pump, Sprinkler
Garage 2 Car Garage, Oversized, Garage Door Opener
Garage Spaces 2.0
Pool None
Community Features Beach, Waterfront Deed Access
Waterfront Yes
Waterfront Description Bay,Waterfront,Beach Access,Deed Access
View Y/N Yes
View Bay, Water
Roof Type Shingle
Parking Type 2 Car Garage, Oversized, Garage Door Opener
Total Parking Spaces 2
Garage Yes
Building
Lot Description Cul-De-Sac
Faces From Interstate 10, head south on Garcon Point Rd (Exit 26) to left on Malibu Ave. OR From the Garcon Point Bridge, head north on Avalon Blvd, to right on Garcon Point Rd, to right on Malibu Ave. Once on Malibu Ave, take the first right on Moonraker Dr and the home will be on the left.
Story 1
Structure Type Frame
New Construction Yes
Others
Tax ID 191S282566000000040
Security Features Smoke Detector(s)
Read Less Info
Want to know what your home might be worth? Contact us for a FREE valuation!

Our team is ready to help you sell your home for the highest possible price ASAP

Find out why customers are choosing LPT Realty to meet their real estate needs







