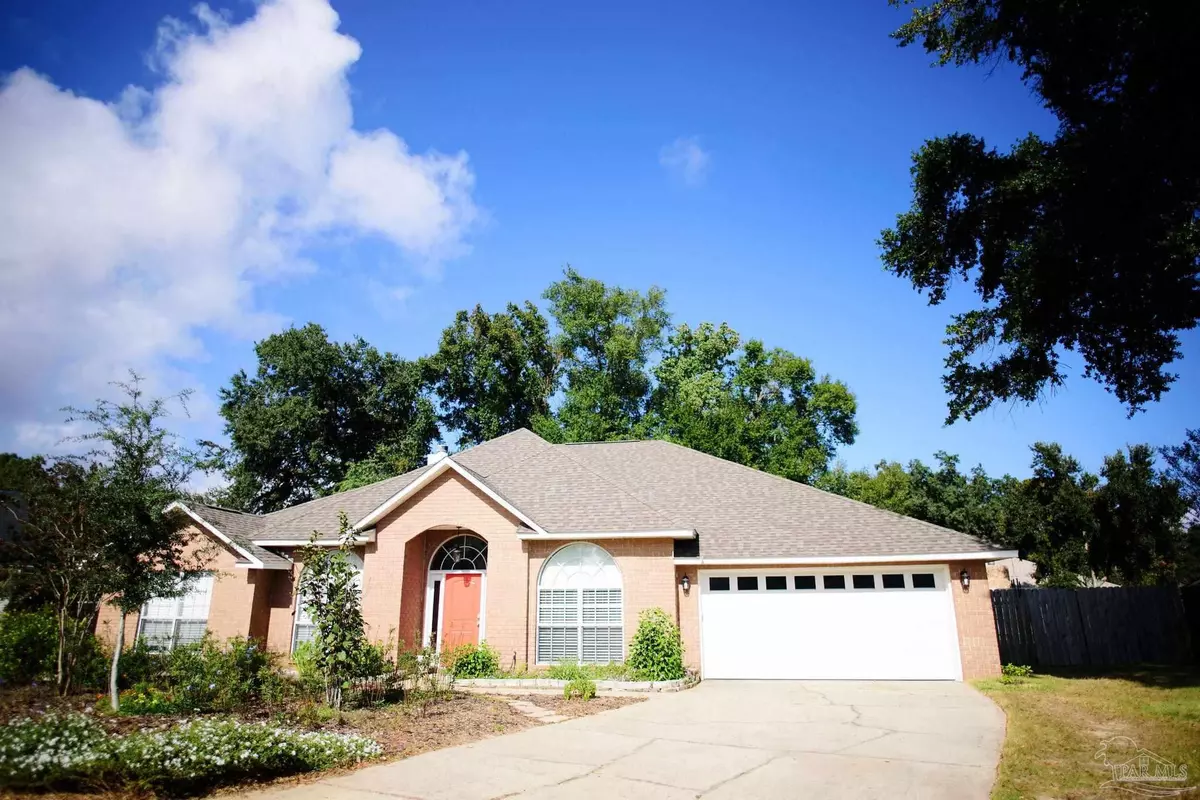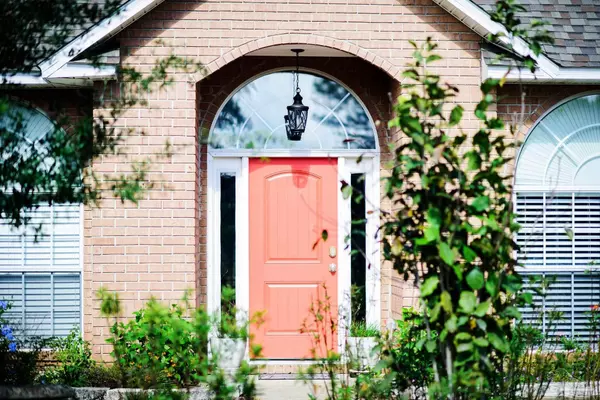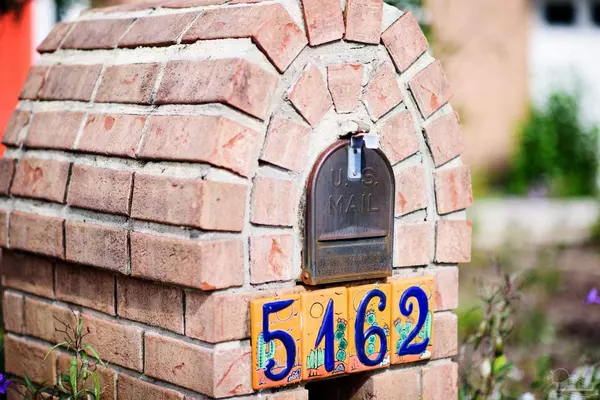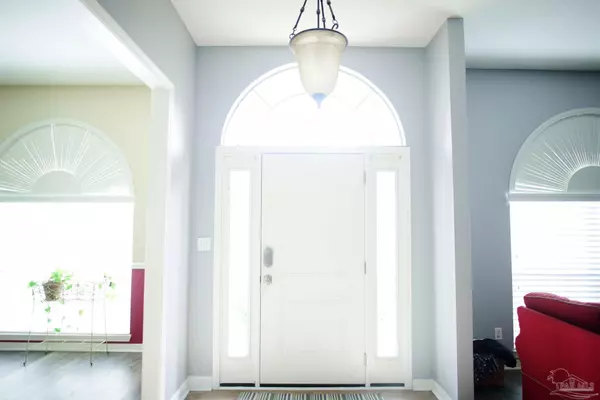Bought with Joshua Ward • KELLER WILLIAMS REALTY GULF COAST
$435,000
$445,000
2.2%For more information regarding the value of a property, please contact us for a free consultation.
4 Beds
2 Baths
2,394 SqFt
SOLD DATE : 02/29/2024
Key Details
Sold Price $435,000
Property Type Single Family Home
Sub Type Single Family Residence
Listing Status Sold
Purchase Type For Sale
Square Footage 2,394 sqft
Price per Sqft $181
Subdivision Hidden Oaks Final Edition
MLS Listing ID 635330
Sold Date 02/29/24
Style Contemporary
Bedrooms 4
Full Baths 2
HOA Y/N No
Originating Board Pensacola MLS
Year Built 1992
Lot Size 10,018 Sqft
Acres 0.23
Lot Dimensions 52.28x112.13x161.87x112.08
Property Description
Lovely updated brick home in the Hidden Oaks neighborhood. This four bedroom split floor plan welcomes you with a spacious living room, vaulted ceiling and a cozy fireplace. Perfect for entertaining guests, the kitchen allows for conversations with family and friends in the living room and breakfast nook and boasts a 36" Kenmore Pro Series gas range, granite counter tops, custom built cabinets, and a pantry. A formal dining room adjacent to the kitchen and living room provide an additional area to entertain. The large primary bedroom suite with its walk in closet and a newly updated primary bathroom is a true delight with its lovely new garden tub, a shower, water closet, and double vanities. The additional bedrooms are of ample size and share a hall bathroom. The laundry room leads to the two car garage. French doors in the living room open up to a garden patio and the fully fenced in back yard where there is an additional fenced in area perfect to keep one's fur babies out of the vegetable garden. The sprinkler system keeps those plants happy. Come see this well maintained home conveniently located near the airport, shops, schools, and the beautiful Pensacola Beach.
Location
State FL
County Escambia
Zoning Res Single
Rooms
Dining Room Breakfast Bar, Eat-in Kitchen, Formal Dining Room, Living/Dining Combo
Kitchen Updated, Granite Counters
Interior
Interior Features Baseboards, Ceiling Fan(s), High Ceilings, High Speed Internet, Plant Ledges, Recessed Lighting, Vaulted Ceiling(s), Walk-In Closet(s)
Heating Central, Fireplace(s)
Cooling Central Air, Ceiling Fan(s)
Flooring Tile, Carpet, Laminate
Fireplace true
Appliance Electric Water Heater, Built In Microwave, Dishwasher, Refrigerator
Exterior
Exterior Feature Sprinkler
Garage 2 Car Garage, Front Entrance, Garage Door Opener
Garage Spaces 2.0
Fence Back Yard
Pool None
Waterfront No
View Y/N No
Roof Type Composition,Gable,Hip
Total Parking Spaces 2
Garage Yes
Building
Lot Description Central Access, Cul-De-Sac
Faces From I-10 heading East, take exit 17 onto US-90 Scenic Hwy. Turn right onto Langley Ave. Take a left onto Leesway Blvd, a right onto Leesway Circle, another right onto Yesteroaks Dr and a third right onto Yesteroaks Place. 5162 Yesteroaks Pl is in the middle of the cul de sac.
Story 1
Water Public
Structure Type Brick,Frame
New Construction No
Others
HOA Fee Include None
Tax ID 151S291160060001
Security Features Smoke Detector(s)
Read Less Info
Want to know what your home might be worth? Contact us for a FREE valuation!

Our team is ready to help you sell your home for the highest possible price ASAP

Find out why customers are choosing LPT Realty to meet their real estate needs







