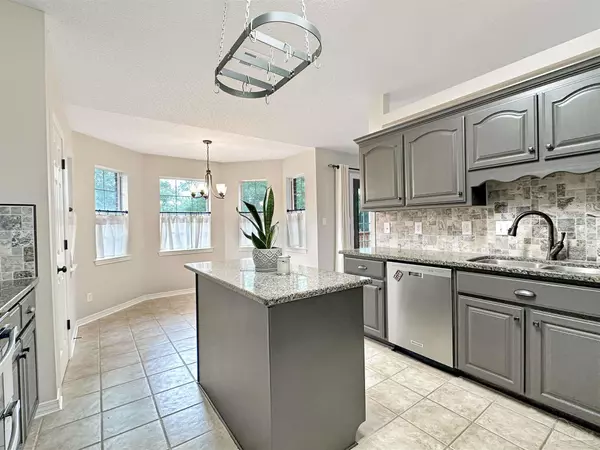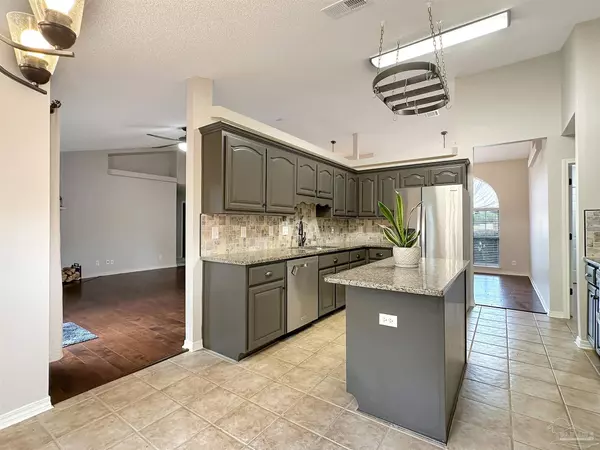Bought with Jill Sparks • Better Homes And Gardens Real Estate Main Street Properties
$344,000
$338,000
1.8%For more information regarding the value of a property, please contact us for a free consultation.
4 Beds
3 Baths
2,108 SqFt
SOLD DATE : 02/29/2024
Key Details
Sold Price $344,000
Property Type Single Family Home
Sub Type Single Family Residence
Listing Status Sold
Purchase Type For Sale
Square Footage 2,108 sqft
Price per Sqft $163
Subdivision Oak Meadows
MLS Listing ID 639449
Sold Date 02/29/24
Style Ranch
Bedrooms 4
Full Baths 3
HOA Y/N No
Originating Board Pensacola MLS
Year Built 1996
Lot Size 0.380 Acres
Acres 0.38
Property Description
4 Bed 3 full bath Split Floor plan with large office and formal dining room. This fully updated home has beautiful hardwood floors that flow from the living room into the dining room and through the French Doors into the office. The South side of the house has a hallway that connects three bedrooms and two baths. The guest bath serves the front bedroom and the back two bedrooms share a jack and jill. The North side of the house has a large master bedroom with ensuite bath room and laundry room. The eat in kitchen has been fully updated and is attached to the dining room and living room. All carpet new Dec 2023. Two Car side entrance garage. Drive way entrance on a Cul-de-sac. Owners will install new roof and HVAC with acceptable offer. Owners are active Florida Real Estate Agents. Most metrics were pulled from county records and room sizes should be considered approximate. Buyers should perform due diligence to ensure accuracy of all metrics.
Location
State FL
County Santa Rosa
Zoning Res Single
Rooms
Dining Room Formal Dining Room
Kitchen Updated, Granite Counters, Kitchen Island
Interior
Interior Features Cathedral Ceiling(s), Ceiling Fan(s), Plant Ledges, Walk-In Closet(s), Office/Study
Heating Central, Fireplace(s)
Cooling Central Air, Ceiling Fan(s)
Flooring Hardwood, Carpet
Fireplace true
Appliance Electric Water Heater, Dishwasher, Disposal, Microwave, Refrigerator
Exterior
Exterior Feature Sprinkler, Rain Gutters
Garage 2 Car Garage
Garage Spaces 2.0
Fence Back Yard
Pool None
Waterfront No
View Y/N No
Roof Type Shingle
Total Parking Spaces 2
Garage Yes
Building
Lot Description Corner Lot
Faces From Avalon I-10 intersection, travel N on Avalon Blvd until reaching Hwy 90. Travel East on Hwy-90 to the third light and turn left on Glover Ln. Travel N on Glover until reaching Berryhill and turn left onto Berryhill Rd. Travel west on Berryhill Rd. approximately 0.6 miles and turn left on Oak Meadow Dr. The home is on the left and on the corner of Oak Meadow Dr. and Sleepy Hollow Ct.
Story 1
Water Public
Structure Type Brick,Frame
New Construction No
Others
Tax ID 322N28286400B000130
Security Features Smoke Detector(s)
Read Less Info
Want to know what your home might be worth? Contact us for a FREE valuation!

Our team is ready to help you sell your home for the highest possible price ASAP

Find out why customers are choosing LPT Realty to meet their real estate needs







