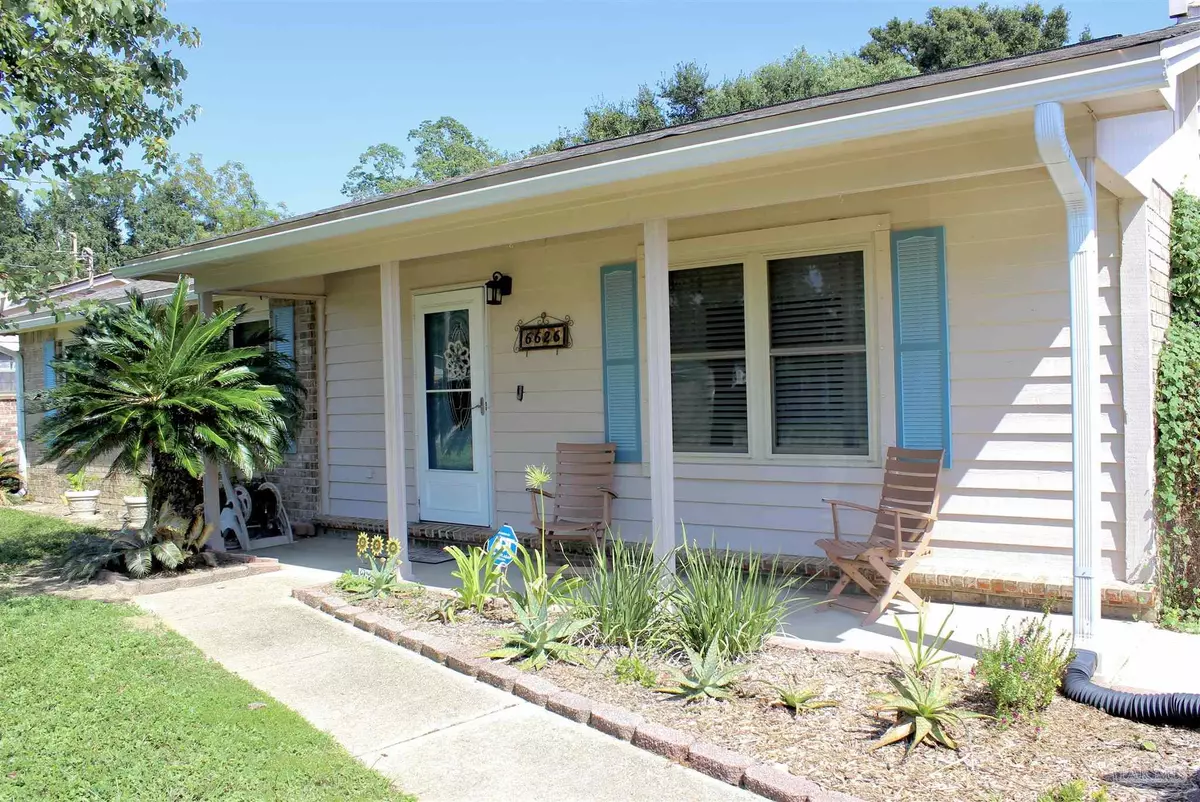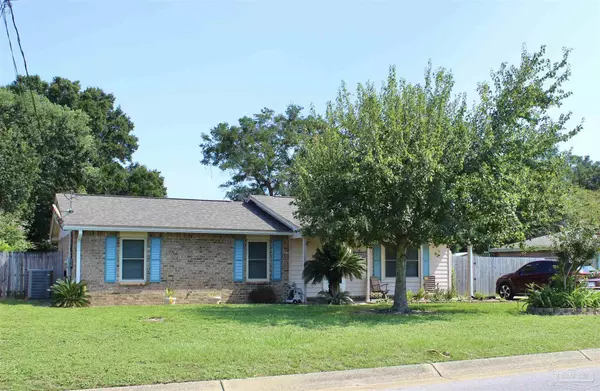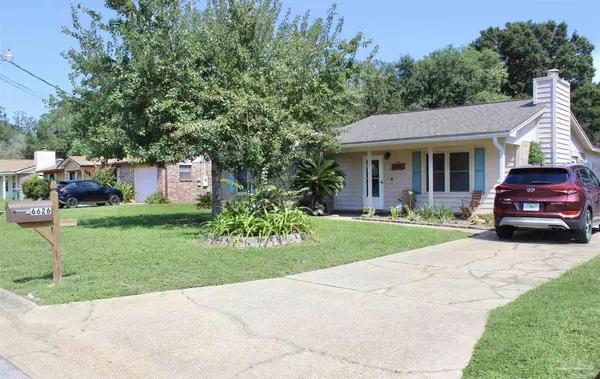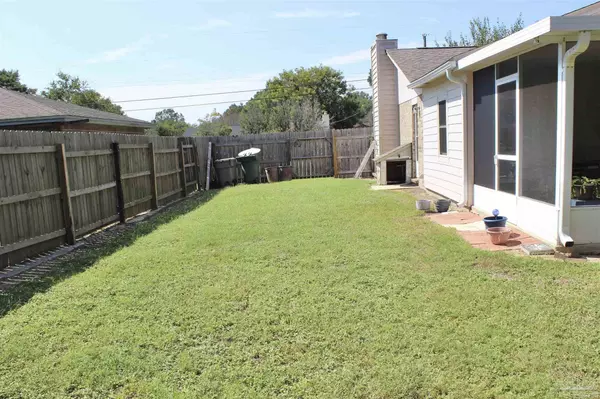Bought with Brandy Jackson • Levin Rinke Realty
$230,000
$230,000
For more information regarding the value of a property, please contact us for a free consultation.
3 Beds
2 Baths
1,429 SqFt
SOLD DATE : 03/01/2024
Key Details
Sold Price $230,000
Property Type Single Family Home
Sub Type Single Family Residence
Listing Status Sold
Purchase Type For Sale
Square Footage 1,429 sqft
Price per Sqft $160
Subdivision Bellview Pines
MLS Listing ID 633955
Sold Date 03/01/24
Style Ranch
Bedrooms 3
Full Baths 2
HOA Y/N No
Originating Board Pensacola MLS
Year Built 1984
Lot Size 10,890 Sqft
Acres 0.25
Property Description
Beautifully maintained 3/2 ranch home by the original owner. Comes with a 2022 ROOF, 2022 WATER HEATER, newer windows with hurricane coverings, and newer HVAC which is serviced yearly. Security system and video doorbell convey along with three outbuildings to house all your storage and hobby needs. Large, screened in Florida room provides ample views of all the beautiful crepe myrtles in the spacious backyard. The house has two living areas on either side of the kitchen/dining area. The front living room is even complete with a wood burning fireplace for cozy winter nights. The kitchen was renovated in 2007 with pretty beadboard cabinets, a new sink, newer stainless steel appliances, a tile backsplash, and pull out drawers in all the lower cabinets. Utility room is large and provides additional pantry space as well as access to the side yard where a small structure is located for your portable generator. Beautiful solid oak molding accents much of the home throughout. A quaint porch swing for extra seating is securely installed in the family room and may convey upon request. The home is situated in a neighborhood conveniently located to access all of Pensacola and the interstate, for all points east and west and even south to the beaches.
Location
State FL
County Escambia
Zoning County,Res Single
Rooms
Other Rooms Workshop/Storage, Yard Building, Workshop
Dining Room Kitchen/Dining Combo
Kitchen Updated
Interior
Interior Features Baseboards, Ceiling Fan(s), Chair Rail, Crown Molding, High Speed Internet, Sun Room
Heating Heat Pump, Fireplace(s)
Cooling Heat Pump
Flooring Tile, Carpet, Simulated Wood
Fireplace true
Appliance Electric Water Heater
Exterior
Exterior Feature Rain Gutters
Garage Driveway
Fence Back Yard, Chain Link, Privacy
Pool None
Utilities Available Cable Available
Waterfront No
View Y/N No
Roof Type Shingle,See Remarks
Garage No
Building
Lot Description Central Access, Interior Lot
Faces I-10 to south on Pine Forest Rd. Left on Longleaf Dr. to right on Community Dr. to left on Farris Ave which turns into Christopher St then turns into Chicago Ave. House is on the left.
Story 1
Water Public
Structure Type Frame
New Construction No
Others
Tax ID 391S305200019001
Security Features Security System,Smoke Detector(s)
Read Less Info
Want to know what your home might be worth? Contact us for a FREE valuation!

Our team is ready to help you sell your home for the highest possible price ASAP

Find out why customers are choosing LPT Realty to meet their real estate needs







