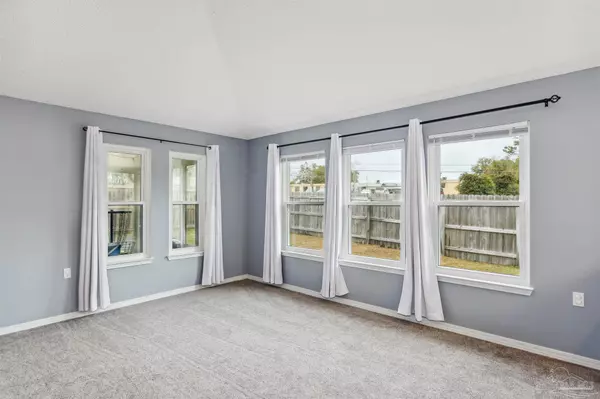Bought with Matthew Jones • KELLER WILLIAMS REALTY GULF COAST
$340,000
$350,000
2.9%For more information regarding the value of a property, please contact us for a free consultation.
4 Beds
2 Baths
2,223 SqFt
SOLD DATE : 02/26/2024
Key Details
Sold Price $340,000
Property Type Single Family Home
Sub Type Single Family Residence
Listing Status Sold
Purchase Type For Sale
Square Footage 2,223 sqft
Price per Sqft $152
Subdivision Waterford Place
MLS Listing ID 638569
Sold Date 02/26/24
Style Traditional
Bedrooms 4
Full Baths 2
HOA Fees $20/ann
HOA Y/N Yes
Originating Board Pensacola MLS
Year Built 2004
Lot Size 10,454 Sqft
Acres 0.24
Property Description
Welcome to a home that's not just refreshed; it's rejuvenated! Starting from the top, there's a brand new roof, ensuring you stay dry and stylish. Beneath your feet, new flooring throughout the house adds a modern touch. Walls? They're coated with fresh paint, giving each room a vibrant feel. And to keep you cool or cozy, a new HVAC system is in place, complemented by a chic new ceiling fan in the living room. Perched at the pinnacle of the neighborhood, this home is high on everything you're looking for! The open floor plan is an invitation for family fun and friend-filled festivities. The primary bedroom is more like a primary retreat, boasting a spacious walk-in closet that could probably host a small party, and an ensuite bath with a separate shower and water closet, because let's face it, privacy matters. And speaking of privacy, the guest rooms are tucked away at the house's far end, generously sized to make your guests feel like they've hit the hospitality jackpot. The kitchen now sparkles with new stainless steel appliances, ready for your culinary adventures. In the master bathroom, enjoy the luxury of new sinks and the convenience of a water heater added specifically for these sinks. Outside, the front yard boasts new sod, creating a lush, welcoming entrance. The practicalities have also been covered - a repaired driveway, newly installed downspout drains, and a sturdy new fence for added privacy and security. But wait, there's more! The enclosed Florida room is a chameleon of spaces – morphing from a lively playroom to a serene reading nook or your own personal gym! You're a mere 5-minute jaunt from amenities, and a quick hop onto the interstate takes you straight to the blissful beaches or over to the Naval Base. Perfect for a family home, and it's just waiting for you to make it your own. Interested? Give us a ring, and let's take a private tour to discover all the surprises this home has in store.
Location
State FL
County Escambia
Zoning Res Single
Rooms
Dining Room Breakfast Room/Nook, Formal Dining Room
Kitchen Not Updated
Interior
Interior Features Ceiling Fan(s), High Ceilings, Walk-In Closet(s), Sun Room
Heating Natural Gas
Cooling Central Air, Ceiling Fan(s)
Flooring Carpet
Appliance Gas Water Heater, Dryer, Washer, Dishwasher
Exterior
Exterior Feature Sprinkler
Garage 2 Car Garage, Guest, Side Entrance
Garage Spaces 2.0
Fence Back Yard
Pool None
Waterfront No
View Y/N No
Roof Type Shingle
Parking Type 2 Car Garage, Guest, Side Entrance
Total Parking Spaces 2
Garage Yes
Building
Lot Description Cul-De-Sac
Faces From Downtown Pensacola: take Davis Hwy to University Pkwy to a RIGHT onto Hillview Dr. Entrance to home is on Hillview. ** You may also Take Hillview to Utopia, through neighborhood, Left on Crest Ridge and park in cul-de-sac
Story 1
Water Public
Structure Type Brick
New Construction No
Others
HOA Fee Include Association,Deed Restrictions,Management
Tax ID 531S301100080005
Security Features Smoke Detector(s)
Read Less Info
Want to know what your home might be worth? Contact us for a FREE valuation!

Our team is ready to help you sell your home for the highest possible price ASAP

Find out why customers are choosing LPT Realty to meet their real estate needs







