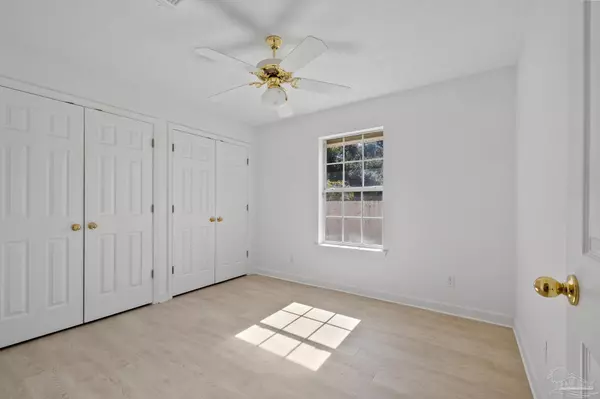Bought with Joshua Ward • KELLER WILLIAMS REALTY GULF COAST
$537,900
$549,900
2.2%For more information regarding the value of a property, please contact us for a free consultation.
4 Beds
3 Baths
2,371 SqFt
SOLD DATE : 03/14/2024
Key Details
Sold Price $537,900
Property Type Single Family Home
Sub Type Single Family Residence
Listing Status Sold
Purchase Type For Sale
Square Footage 2,371 sqft
Price per Sqft $226
Subdivision Tiger Trace
MLS Listing ID 639772
Sold Date 03/14/24
Style Contemporary
Bedrooms 4
Full Baths 3
HOA Fees $36/ann
HOA Y/N Yes
Originating Board Pensacola MLS
Year Built 1996
Lot Size 10,890 Sqft
Acres 0.25
Lot Dimensions 90X120
Property Description
Fantastic 4 bedroom 3 full bath custom brick home with a gunite screened pool. Neighborhood has sidewalks through out and is in all gulf Breeze Schools Elementary, Middle, High zones. This home is well maintained and even has the garage floor painted. The marble tiled foyer gives way to the living room highlighted by ten foot ceilings and crown molding. Easy to care for Italian ceramic tile covers most of the floors and the highlight of the family room is a marble tiled gas fireplace. Entire home was recently painted and the bedrooms all have new flooring. The plantation shutters in the master bath echo the wood blinds in the dining room. The split floor plan showcases a master bedroom with French doors to the patio. The master bathroom is HUGE. His and her individual closets, extra large shower and garden tub, two separate vanities and spacious. The bright and open kitchen with breakfast bar and eat-in area flow easily to the great room. The glass front cabinets and layout create a wonderful setting for any chef. The spacious, two car garage has plenty of storage and pull down attic stairs provide even more room. Seven ceiling fans, dimmer switches and a security system round out this incredible house. This home is perfect for entertaining and has an open floor plan with a cozy fireplace in the family room. The beautifully landscaped yard is easy to maintain with the sprinkler system, a well, and gutters. The fenced back yard is extremely private. Neighborhood has sidewalks through out and is Gulf Breeze Elem/Gulf Breeze Middle/Gulf Breeze High Schools, all A rated and is a X zone ( no flood insurance required). Low risk area. HVAC is (2023) Roof (2020) Hot water heater 2017.
Location
State FL
County Santa Rosa
Zoning Res Single
Rooms
Dining Room Breakfast Bar, Eat-in Kitchen, Formal Dining Room
Kitchen Updated, Kitchen Island, Pantry
Interior
Interior Features Ceiling Fan(s), Crown Molding, High Ceilings, High Speed Internet, Plant Ledges, Walk-In Closet(s)
Heating Central
Cooling Central Air, Ceiling Fan(s)
Flooring Marble, Tile, Carpet
Fireplace true
Appliance Electric Water Heater, Built In Microwave, Dishwasher, Disposal, Self Cleaning Oven
Exterior
Exterior Feature Sprinkler
Garage 2 Car Garage, Garage Door Opener
Garage Spaces 2.0
Fence Back Yard, Privacy
Pool None
Community Features Sidewalks
Utilities Available Cable Available, Underground Utilities
Waterfront No
View Y/N No
Roof Type Composition
Parking Type 2 Car Garage, Garage Door Opener
Total Parking Spaces 2
Garage Yes
Building
Lot Description Interior Lot
Faces HWY 98, TURN SOUTH ONTO TIGER TRACE BLVD. LEFT AT STOP SIGN ONTO JAGUAR CIRCLE. HOME ON LEFT
Story 1
Water Public
Structure Type Brick,Frame
New Construction No
Others
HOA Fee Include Association
Tax ID 362S29544700A000170
Security Features Smoke Detector(s)
Special Listing Condition As Is
Read Less Info
Want to know what your home might be worth? Contact us for a FREE valuation!

Our team is ready to help you sell your home for the highest possible price ASAP

Find out why customers are choosing LPT Realty to meet their real estate needs







