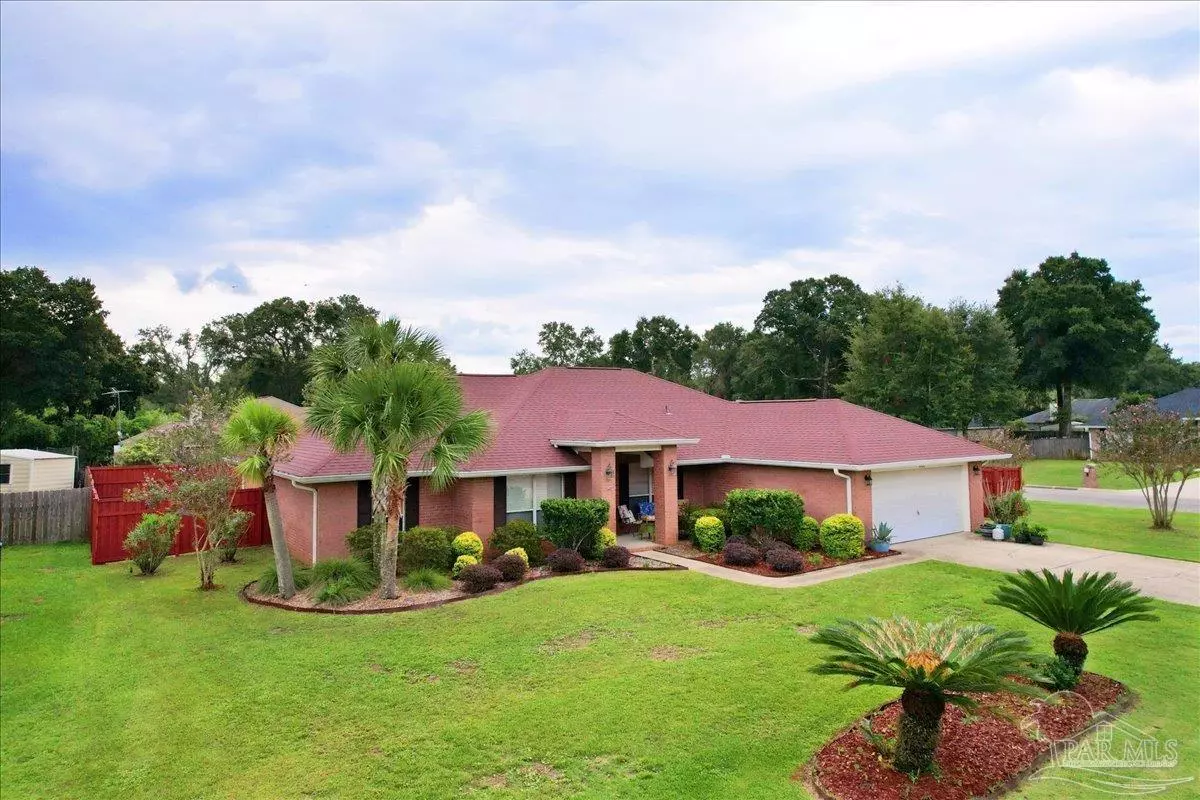Bought with Taylor Martinez • EXP Realty, LLC
$340,000
$376,450
9.7%For more information regarding the value of a property, please contact us for a free consultation.
4 Beds
2 Baths
2,300 SqFt
SOLD DATE : 03/20/2024
Key Details
Sold Price $340,000
Property Type Single Family Home
Sub Type Single Family Residence
Listing Status Sold
Purchase Type For Sale
Square Footage 2,300 sqft
Price per Sqft $147
Subdivision Hawks Nest
MLS Listing ID 633878
Sold Date 03/20/24
Style Contemporary
Bedrooms 4
Full Baths 2
HOA Fees $7/ann
HOA Y/N Yes
Originating Board Pensacola MLS
Year Built 2003
Lot Size 10,890 Sqft
Acres 0.25
Property Description
BRAND NEW ROOF - 2023! This spacious 4 bedrooms // 2 bathrooms residence sits on a corner lot in Hawks Nest and has many recent upgrades! The landscaping is beautiful, boasting a variety of plants/flowers/trees (including peach, blueberry, blackberry, fig, apple, muscadine, and more!). The backyard is completely fenced in, with a newly painted high-end custom privacy fence. Home has a formal dining room and space for a home office or additional living area. Lots of natural lighting is throughout home, as well as high ceilings and hardwood floors. The kitchen features stainless steel appliances, wood cabinets, pendant lighting, Travertine Stone back splash, granite countertops, and newer sinks + faucets. The master suite is large, with a gorgeous walk-in shower by Boone's Patio Kitchen & Bath. The 2017 AC unit has been serviced annually. Exterior includes a sprinkler system, gutters, and two sheds. There is an existing termite bond with Massey and a home warranty with American Home Shield. Call today for your private showing! (The dining room table + chairs and hutch convey with the sale. The washer and dryer are negotiable. The grand piano may be purchased separately for $50K.)
Location
State FL
County Santa Rosa
Zoning Res Single
Rooms
Dining Room Breakfast Bar, Breakfast Room/Nook, Eat-in Kitchen, Formal Dining Room, Kitchen/Dining Combo
Kitchen Updated
Interior
Interior Features Office/Study
Heating Central
Cooling Central Air, Ceiling Fan(s)
Flooring Hardwood, Tile, Carpet
Appliance Electric Water Heater
Exterior
Garage 2 Car Garage, Front Entrance
Garage Spaces 2.0
Pool None
Waterfront No
View Y/N No
Roof Type Shingle
Parking Type 2 Car Garage, Front Entrance
Total Parking Spaces 2
Garage Yes
Building
Lot Description Central Access, Corner Lot, Interior Lot
Faces From Berryhill Road, turn onto Glover Lane. Subdivision will be on your right.
Story 1
Water Public
Structure Type Brick,Frame
New Construction No
Others
HOA Fee Include None
Tax ID 051N28167000A000530
Read Less Info
Want to know what your home might be worth? Contact us for a FREE valuation!

Our team is ready to help you sell your home for the highest possible price ASAP

Find out why customers are choosing LPT Realty to meet their real estate needs







