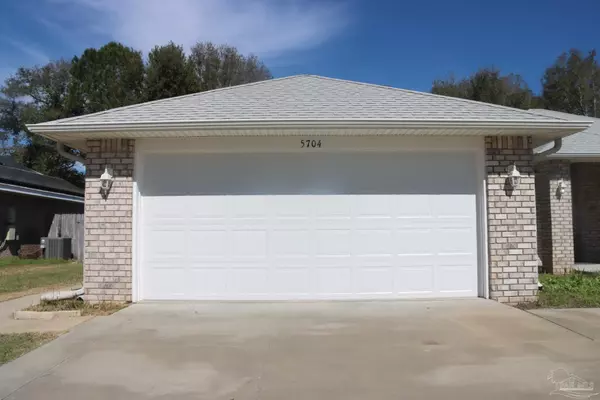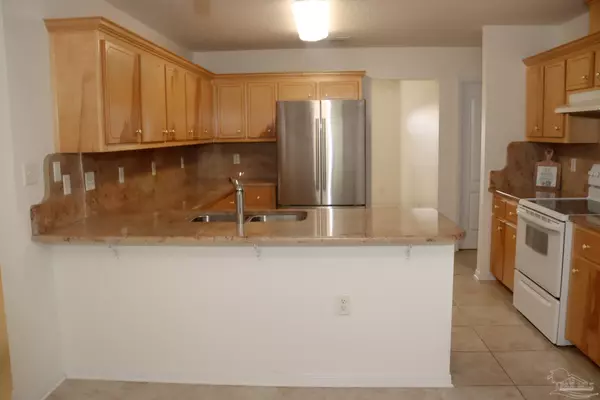Bought with Sabrina Simpson • Service Matters Realty, Inc.
$325,000
$335,000
3.0%For more information regarding the value of a property, please contact us for a free consultation.
5 Beds
3 Baths
2,106 SqFt
SOLD DATE : 03/22/2024
Key Details
Sold Price $325,000
Property Type Single Family Home
Sub Type Single Family Residence
Listing Status Sold
Purchase Type For Sale
Square Footage 2,106 sqft
Price per Sqft $154
Subdivision Timber Ridge
MLS Listing ID 640217
Sold Date 03/22/24
Style Traditional
Bedrooms 5
Full Baths 3
HOA Y/N Yes
Originating Board Pensacola MLS
Year Built 2001
Lot Size 0.260 Acres
Acres 0.26
Property Description
Nestled off Avalon Blvd, this all-brick home combines convenience with a touch of elegance. The standout feature is the expansive 500 sqft sunroom, a versatile space bathed in natural light, perfect for a variety of activities. Located near the interstate, the home provides easy access to beautiful beaches and local attractions, offering the best of both worlds - tranquil living with the convenience of nearby amenities. The home is thoughtfully laid out, boasting an updated new roof and new water heater, ensuring reliability and comfort. Freshly painted throughout and with carpet in the bedrooms, the house is ready for its new owners. The floor plan includes a separate dining room, a cozy eat-in kitchen, and a generously sized living room, ideal for both daily living and entertaining. The master suite is a true retreat, featuring a spacious bedroom and bathroom with dual primary closets and sinks, providing abundant storage. The fenced yard and storage shed complete the outdoor space, adding functionality to this charming home. This property is not just a house, but a blend of style and practicality, ready to be called your home.
Location
State FL
County Santa Rosa
Zoning Res Single
Rooms
Dining Room Eat-in Kitchen, Formal Dining Room
Kitchen Not Updated, Granite Counters, Pantry, Solid Surface Countertops, Stone Counters
Interior
Interior Features Baseboards, Ceiling Fan(s), High Ceilings, High Speed Internet, Vaulted Ceiling(s), Walk-In Closet(s), Smart Thermostat, Sun Room
Heating Central
Cooling Central Air, Ceiling Fan(s), ENERGY STAR Qualified Equipment
Flooring Tile, Vinyl, Carpet
Appliance Electric Water Heater, Dryer, Washer, Dishwasher, Disposal, Refrigerator, Self Cleaning Oven, ENERGY STAR Qualified Dishwasher, ENERGY STAR Qualified Dryer, ENERGY STAR Qualified Refrigerator, ENERGY STAR Qualified Washer
Exterior
Exterior Feature Rain Gutters
Garage 2 Car Garage, Garage Door Opener
Garage Spaces 2.0
Fence Back Yard
Pool None
Utilities Available Cable Available
Waterfront No
View Y/N No
Roof Type Shingle
Total Parking Spaces 2
Garage Yes
Building
Faces From I-10- Exit 22 (Avalon Exit) head North on Avalon Blvd for 4miles. Make a U-turn at Ridge Drive, head South on Avalon Blvd. Make first Right on Pin Oak Ave. H
Story 1
Water Public
Structure Type Brick
New Construction No
Others
HOA Fee Include None
Tax ID 181N28545300A000070
Security Features Smoke Detector(s)
Special Listing Condition Third Party Approval
Pets Description Yes
Read Less Info
Want to know what your home might be worth? Contact us for a FREE valuation!

Our team is ready to help you sell your home for the highest possible price ASAP

Find out why customers are choosing LPT Realty to meet their real estate needs







