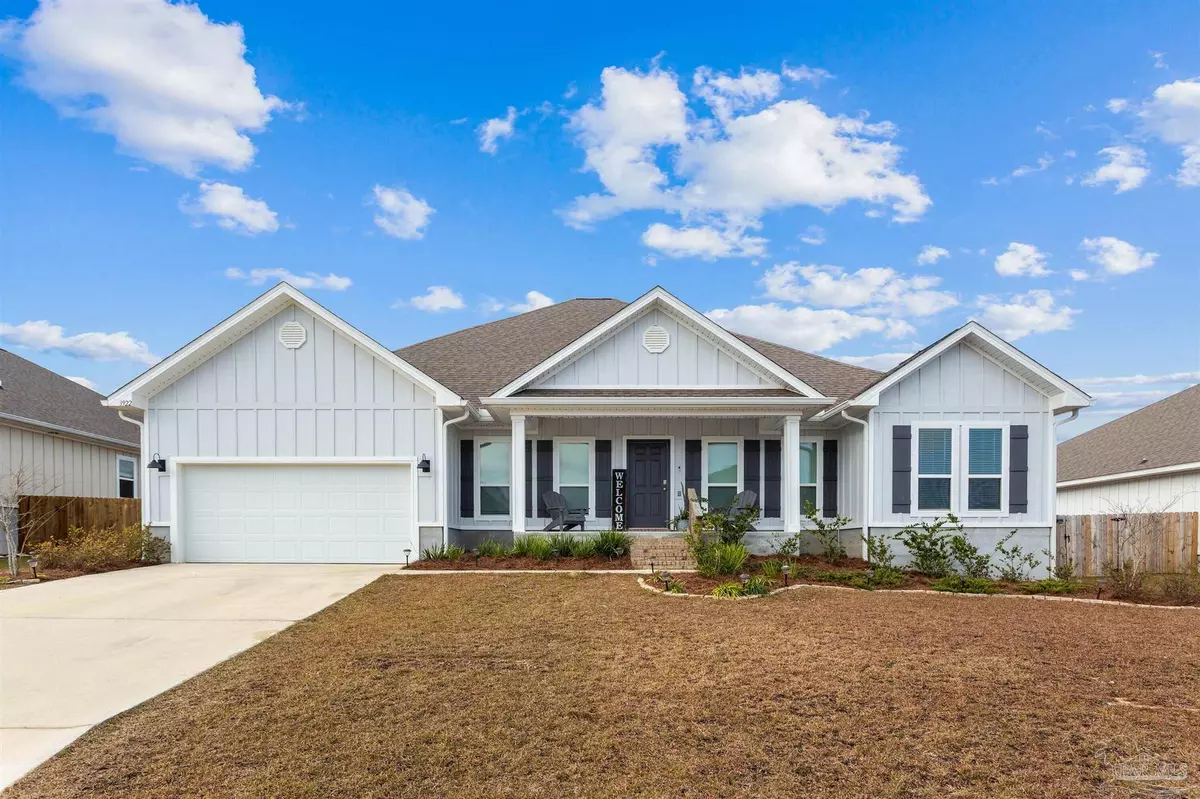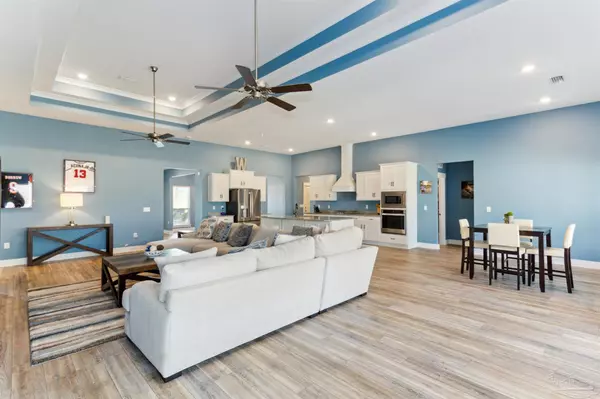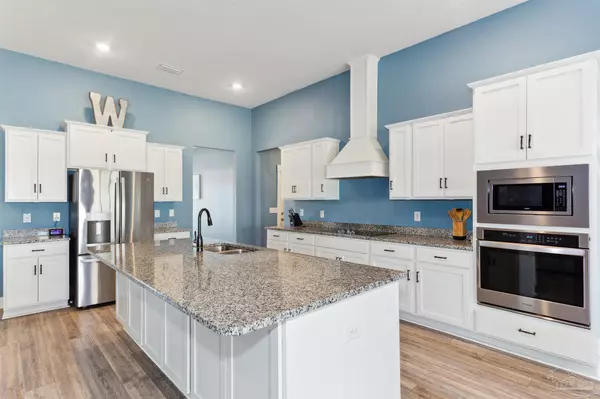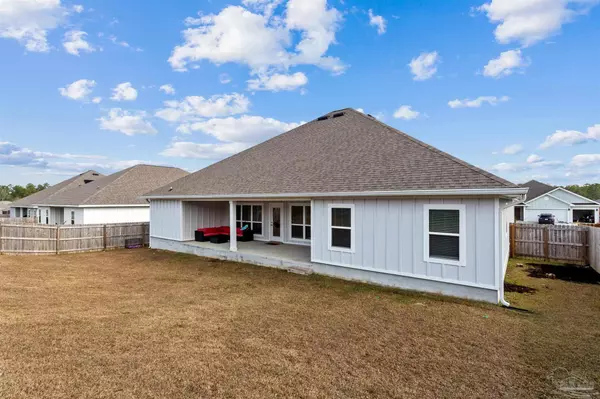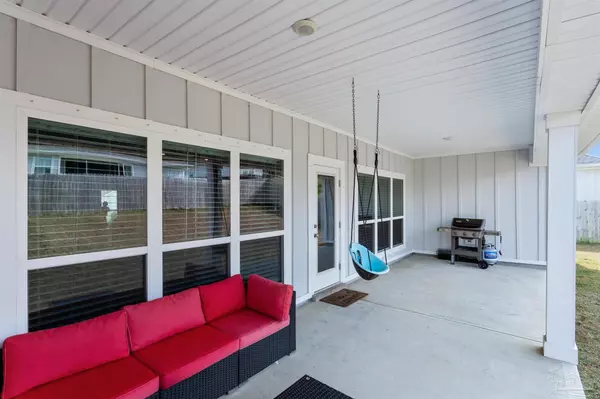Bought with Cinnamon Reed • KELLER WILLIAMS REALTY GULF COAST
$435,000
$435,000
For more information regarding the value of a property, please contact us for a free consultation.
4 Beds
3 Baths
2,936 SqFt
SOLD DATE : 04/05/2024
Key Details
Sold Price $435,000
Property Type Single Family Home
Sub Type Single Family Residence
Listing Status Sold
Purchase Type For Sale
Square Footage 2,936 sqft
Price per Sqft $148
Subdivision Preserve At Deer Run
MLS Listing ID 638484
Sold Date 04/05/24
Style Craftsman
Bedrooms 4
Full Baths 3
HOA Fees $62/ann
HOA Y/N Yes
Originating Board Pensacola MLS
Year Built 2021
Lot Size 10,018 Sqft
Acres 0.23
Property Description
Gorgeous executive home located in the desirable Preserve at Deer Run subdivision which includes a community pool, grilling area, and pavilion that is perfect for entertaining! This 2,936 sqft home features 4 bedrooms and 3 baths with a floor plan that emphasizes an open and spacious layout, creating a welcoming atmosphere throughout. Various ceiling heights, ranging from 9' to 13' add a sense of grandeur, while the crown molding in the trey ceilings enhances the overall stylish and elegant feel of the home. Wood look engineered vinyl plank flooring is used throughout the main living areas and provides a modern and stylish aesthetic while being durable and easy to maintain. The stunning chefs kitchen boasts beautiful white custom cabinetry with hood, island, stainless steel appliances, along with granite countertops and an under-mount sink. Additional kitchen features include a quiet dishwasher and an extra large walk-in pantry for storage. The private master bedroom is expansive and provides a 10' and 11' trey ceiling, huge walk-in closet, and an adjoining bath and laundry room with a double vanity, separate shower, and luxurious garden tub. This home is equipped with a Smart Home Connect System, featuring a video doorbell and keyless entry for added convenience and security. Situated in the popular West Pensacola area, this home provides easy access to Interstate I10, Navy Federal Credit Union, restaurants, shopping, Publix shopping center and state-of-the-art schools. Additional features include but are not limited to: Fully Fenced backyard, Spacious covered patio, Formal Dining Room, Flex space that can be utilized as an office or playroom, close proximity to guest parking and community mailboxes, quality paint, plumbing fixtures, and designer lighting package, as well as Fabric Hurricane Window Protection. Don’t miss the opportunity to call this beautiful like-new property your own! Virtual Tour: https://my.matterport.com/show/?m=UnP1rFrMcpf&mls=1
Location
State FL
County Escambia
Zoning Res Single
Rooms
Dining Room Breakfast Room/Nook, Formal Dining Room
Kitchen Not Updated
Interior
Interior Features Office/Study
Heating Central
Cooling Central Air, Ceiling Fan(s)
Flooring Vinyl, Carpet, Simulated Wood
Appliance Electric Water Heater
Exterior
Garage 2 Car Garage
Garage Spaces 2.0
Pool None
Community Features Pool, Pavilion/Gazebo
Utilities Available Underground Utilities
Waterfront No
View Y/N No
Roof Type Shingle
Total Parking Spaces 2
Garage Yes
Building
Lot Description Interior Lot
Faces From the interstate take exit 5, continue down Hwy 90 past Navy Federal and turn right on Beulah Rd. Go approximately 2 miles and turn left into Deer Run Community.
Story 1
Water Public
Structure Type Frame
New Construction No
Others
HOA Fee Include Association,Deed Restrictions
Tax ID 331N311501008004
Read Less Info
Want to know what your home might be worth? Contact us for a FREE valuation!

Our team is ready to help you sell your home for the highest possible price ASAP

Find out why customers are choosing LPT Realty to meet their real estate needs


