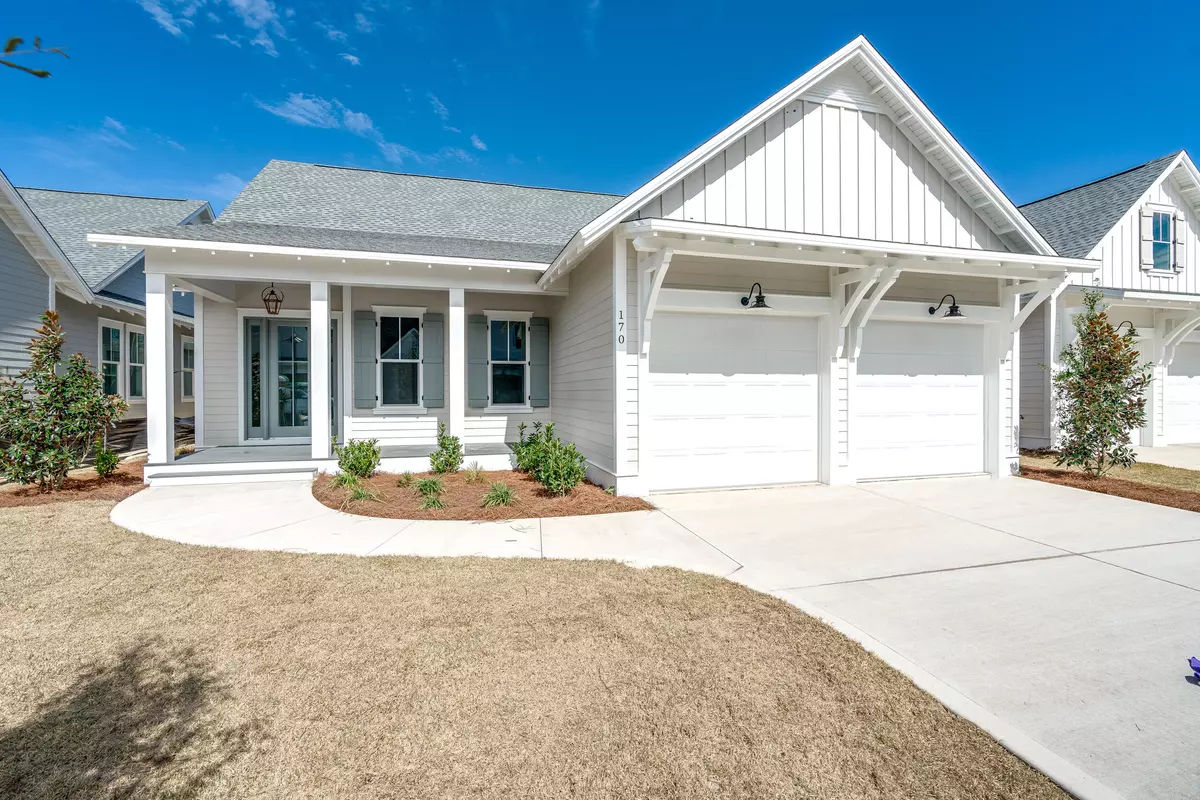$1,156,575
$1,158,075
0.1%For more information regarding the value of a property, please contact us for a free consultation.
4 Beds
4 Baths
2,500 SqFt
SOLD DATE : 04/05/2024
Key Details
Sold Price $1,156,575
Property Type Single Family Home
Sub Type Florida Cottage
Listing Status Sold
Purchase Type For Sale
Square Footage 2,500 sqft
Price per Sqft $462
Subdivision Watersound Origins
MLS Listing ID 931270
Sold Date 04/05/24
Bedrooms 4
Full Baths 3
Half Baths 1
Construction Status Construction Complete
HOA Fees $195/qua
HOA Y/N Yes
Year Built 2024
Property Description
*MOVE-IN READY!!* Introducing the NEW Carlina plan by Huff Homes - This single-level floor plan is located in The Pines, a new phase of the Watersound Origins community tucked away amongst the native landscape and just a stone's throw from Lake Powell. *The recent price increase is due to builder adding additional upgrades along with an upgraded appliance package.The Carlina has 4 bedrooms, 3.5 bathrooms and a 2-Car front load garage with a little extra room for storage or a work bench. Luxury interior features and upgrades include 10' ceilings, crown molding throughout except bathrooms and closets, solid core raised panel doors, Medallion wood flooring throughout, Quartz C countertops throughout, shiplap accents, wood cabinets with easy glide drawers, stacke
Location
State FL
County Walton
Area 18 - 30A East
Zoning Resid Single Family
Rooms
Guest Accommodations Exercise Room,Golf,Pavillion/Gazebo,Pets Allowed,Pickle Ball,Picnic Area,Playground,Pool,Short Term Rental - Not Allowed,Tennis
Interior
Interior Features Ceiling Crwn Molding, Ceiling Raised, Fireplace, Floor Hardwood, Kitchen Island, Lighting Recessed, Newly Painted, Pantry, Shelving, Washer/Dryer Hookup
Appliance Auto Garage Door Opn, Dishwasher, Disposal, Microwave, Refrigerator W/IceMk, Smoke Detector, Stove/Oven Dual Fuel, Warranty Provided
Exterior
Exterior Feature Porch Screened, Sprinkler System
Parking Features Garage Attached
Garage Spaces 2.0
Pool Community
Community Features Exercise Room, Golf, Pavillion/Gazebo, Pets Allowed, Pickle Ball, Picnic Area, Playground, Pool, Short Term Rental - Not Allowed, Tennis
Utilities Available Electric, Gas - Natural, Phone, Public Sewer, Public Water, Tap Fee Paid, TV Cable, Underground
Private Pool Yes
Building
Lot Description Interior, Sidewalk
Story 1.0
Structure Type Concrete,Roof Pitched,Roof Shingle/Shake,Siding CmntFbrHrdBrd,Slab
Construction Status Construction Complete
Schools
Elementary Schools Dune Lakes
Others
HOA Fee Include Management
Assessment Amount $585
Energy Description AC - Central Elect,Ceiling Fans,Heat Cntrl Electric,Storm Doors,Storm Windows,Water Heater - Tnkls
Financing Conventional,FHA,None,VA
Read Less Info
Want to know what your home might be worth? Contact us for a FREE valuation!

Our team is ready to help you sell your home for the highest possible price ASAP
Bought with Berkshire Hathaway HomeServices

Find out why customers are choosing LPT Realty to meet their real estate needs







