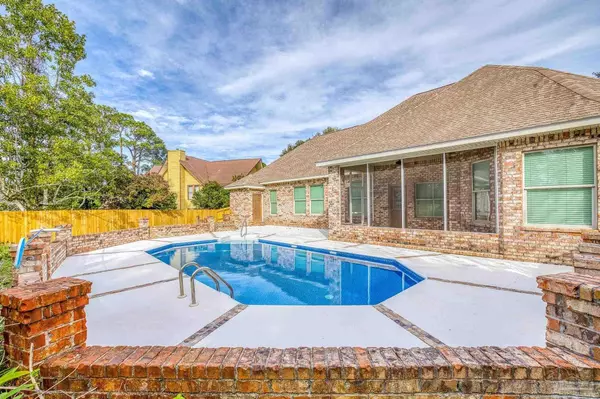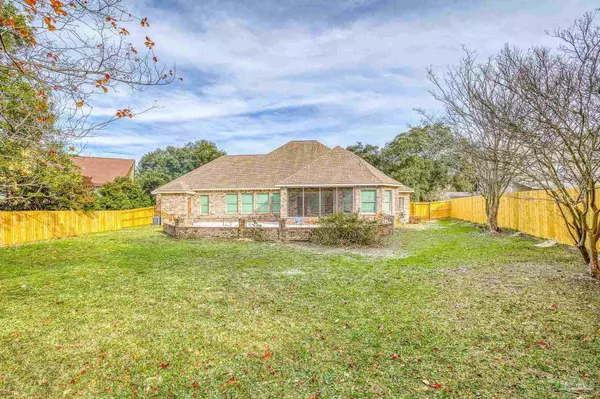Bought with Joshua Deason • Gulf Real Estate Group, LLC
$715,000
$725,000
1.4%For more information regarding the value of a property, please contact us for a free consultation.
6 Beds
5 Baths
3,450 SqFt
SOLD DATE : 04/09/2024
Key Details
Sold Price $715,000
Property Type Single Family Home
Sub Type Single Family Residence
Listing Status Sold
Purchase Type For Sale
Square Footage 3,450 sqft
Price per Sqft $207
Subdivision Paradise Bay
MLS Listing ID 637738
Sold Date 04/09/24
Style Traditional
Bedrooms 6
Full Baths 4
Half Baths 2
HOA Fees $4/ann
HOA Y/N Yes
Originating Board Pensacola MLS
Year Built 2012
Lot Size 0.500 Acres
Acres 0.5
Lot Dimensions 145X177
Property Description
This stunning two-story home boasts 6 bedrooms, 4.5 baths, a pool, and an extra outdoor pool bathroom. Pool Heater conveys as is. The oversized three-car garage with side entry complements the circular drive and extra parking pad. Inside, discover wood-look flooring, a gourmet kitchen with a 5-burner cooktop, granite countertops, and elegant soft-close wood cabinetry. The open design features a grand foyer with stylish tiled inlay, adjacent to the formal dining room, while the split floor plan provides ample space. The master suite leads to a screened in sunporch and swimming pool. Vaulted ceilings, crown molding, smooth ceilings, impact-resistant glass, 8-foot entry doors, central vacuum, and abundant storage are just some of the special features this home offers. The exterior of the home boasts a new fence and pool liner.
Location
State FL
County Santa Rosa
Zoning Res Single
Rooms
Dining Room Breakfast Bar, Breakfast Room/Nook, Formal Dining Room
Kitchen Updated, Granite Counters, Pantry
Interior
Interior Features Storage, Baseboards, Bookcases, Ceiling Fan(s), Crown Molding, High Ceilings, Recessed Lighting, Vaulted Ceiling(s), Walk-In Closet(s), Central Vacuum, Bonus Room, Office/Study
Heating Central
Cooling Multi Units, Ceiling Fan(s)
Flooring Hardwood, Tile, Carpet
Appliance Electric Water Heater, Built In Microwave, Dishwasher, Microwave, Refrigerator, Self Cleaning Oven, Oven
Exterior
Exterior Feature Irrigation Well, Lawn Pump, Sprinkler
Garage 3 Car Garage, Circular Driveway, Guest, Oversized, Side Entrance, Garage Door Opener
Garage Spaces 3.0
Fence Back Yard, Privacy
Pool Indoor, Vinyl
Community Features Picnic Area
Utilities Available Cable Available
Waterfront No
View Y/N Yes
View Bay, Water
Roof Type Shingle
Total Parking Spaces 3
Garage Yes
Building
Lot Description Interior Lot
Faces Hwy 98. North on Portside Drive. Right on Paradise Bay Drive. 3905 Paradise Bay Drive will be on the left side
Story 2
Water Public
Structure Type Frame
New Construction No
Others
HOA Fee Include Association
Tax ID 282S28302000J000050
Security Features Smoke Detector(s)
Special Listing Condition As Is
Read Less Info
Want to know what your home might be worth? Contact us for a FREE valuation!

Our team is ready to help you sell your home for the highest possible price ASAP

Find out why customers are choosing LPT Realty to meet their real estate needs







