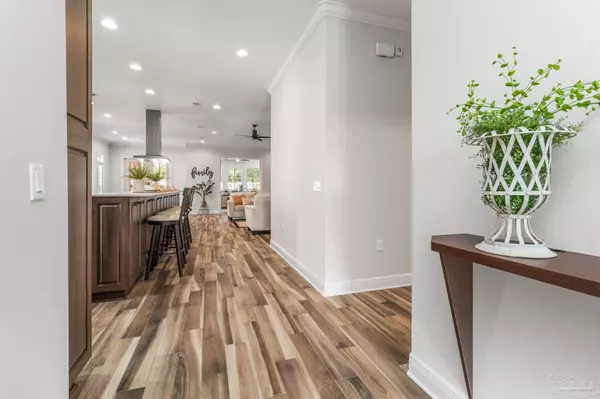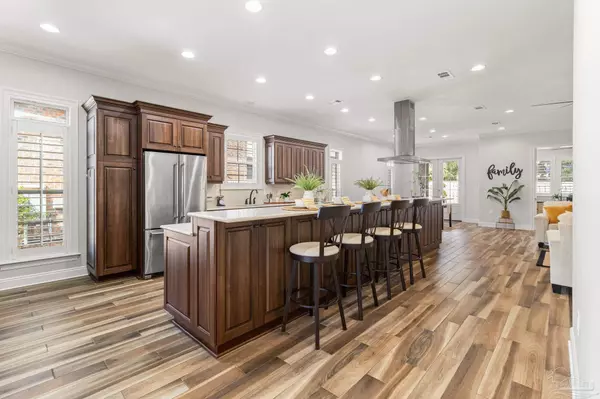Bought with Pamela Heinold • EXP Realty, LLC
$585,000
$595,000
1.7%For more information regarding the value of a property, please contact us for a free consultation.
3 Beds
3 Baths
2,371 SqFt
SOLD DATE : 04/09/2024
Key Details
Sold Price $585,000
Property Type Single Family Home
Sub Type Single Family Residence
Listing Status Sold
Purchase Type For Sale
Square Footage 2,371 sqft
Price per Sqft $246
Subdivision Nature Trail
MLS Listing ID 640777
Sold Date 04/09/24
Style Contemporary,Traditional
Bedrooms 3
Full Baths 3
HOA Fees $140/ann
HOA Y/N Yes
Originating Board Pensacola MLS
Year Built 2016
Lot Size 7,670 Sqft
Acres 0.1761
Lot Dimensions 57.93x103.07x55x148.13
Property Description
Gorgeous & Unique 2016 Custom Built Home in Nature Trail!! This HIGH QUALITY BUILT, 2371 SF home offers 3 Bedrooms, 3 Full Baths, PLUS an OFFICE, Exercise/Bonus Room, AND a huge HEATED & COOLED Unfinished ATTIC!! This home has all the bells and whistles, including CROWN molding, TILE wood-look flooring, Custom Built in Cabinetry in the Living Room and Office, 9 FT Doors throughout, Plantation Shutters throughout, Whole House Generator, GAS Tankless Hot Water Heater, NEW High End HVAC System w/ Air Filtration in 2023, Spray Foam Insulation in Attic for lower power bills, and MUCH more! The Chef's Kitchen offers an AMAZING 20 Ft Long Quartz Breakfast Bar for easy entertaining, gorgeous quality wood cabinetry w/ soft close drawers and doors, deep drawers, Stainless Steel Kitchen Aid Appliances w/ GAS Cooktop, Wall Oven/ Microwave Combo, & more! Enjoy the comfort and space of the Master Suite, with a beautiful TILE European Walk in Shower, w/ Handheld Showerhead, built in wall shelves, Double Sink Vanity, Linen Closet, and Spacious Walk in Closet w/ Pull Down Wall System, Built in Jewelry Box, Built in Clothing Storage, etc! The Dedicated Office, has Quality Built In Cabinetry & Desks, w/ Heavy Duty Pull Out Drawers for holding 100 lbs, and Pull Out Doors! There is also a Bonus Room, which could be an Exercise Room/Nursery/School Room/Craft Room, etc!! BONUS!! The Huge Unfinished Attic w/ Staircase has Spray Foam Insulation, and is heated and cooled for additional Storage Space, and could be finished for additional Living Space!! Enjoy your morning coffee on the covered back porch in the privacy fenced backyard. Front and back yards have irrigation system and professional landscaping! 2nd BONUS!! Don't miss out on this UNIQUE custom home! Call NOW for your private tour!!
Location
State FL
County Escambia
Zoning County,No Mobile Homes,Res Single
Rooms
Dining Room Breakfast Bar, Kitchen/Dining Combo
Kitchen Not Updated, Pantry, Desk
Interior
Interior Features Baseboards, Bookcases, Ceiling Fan(s), Crown Molding, High Ceilings, High Speed Internet, Recessed Lighting, Walk-In Closet(s), Smart Thermostat, Bonus Room, Office/Study
Heating Central, ENERGY STAR Qualified Heat Pump
Cooling Central Air, Ceiling Fan(s), Whole House Fan, ENERGY STAR Qualified Equipment
Flooring Tile, Simulated Wood
Appliance Gas Water Heater, Tankless Water Heater/Gas, Built In Microwave, Dishwasher, Disposal, Microwave, Refrigerator, Self Cleaning Oven, ENERGY STAR Qualified Refrigerator, ENERGY STAR Qualified Appliances, ENERGY STAR Qualified Water Heater
Exterior
Exterior Feature Sprinkler, Rain Gutters
Garage 2 Car Garage, Front Entrance, Garage Door Opener
Garage Spaces 2.0
Fence Back Yard, Cross Fenced, Privacy
Pool None
Community Features Pool, Community Room, Gated, Picnic Area, Playground, Security/Safety Patrol, Sidewalks, Tennis Court(s)
Utilities Available Cable Available, Underground Utilities
Waterfront No
View Y/N No
Roof Type Shingle,Composition,Gable,Hip
Total Parking Spaces 2
Garage Yes
Building
Lot Description Cul-De-Sac, Interior Lot
Faces West on Nine Mile Rd, past I-10, to Nature Trail subdivison on the Left, just past Navy Federal. Go thru the gate, and follow straight ahead around curve, to Right on Dahoon Dr. and then Right onto Sword Fern Way.
Story 1
Water Public
Structure Type Brick
New Construction No
Others
HOA Fee Include Association,Recreation Facility
Tax ID 091S314200190002
Security Features Security System,Smoke Detector(s)
Pets Description Yes
Read Less Info
Want to know what your home might be worth? Contact us for a FREE valuation!

Our team is ready to help you sell your home for the highest possible price ASAP

Find out why customers are choosing LPT Realty to meet their real estate needs







