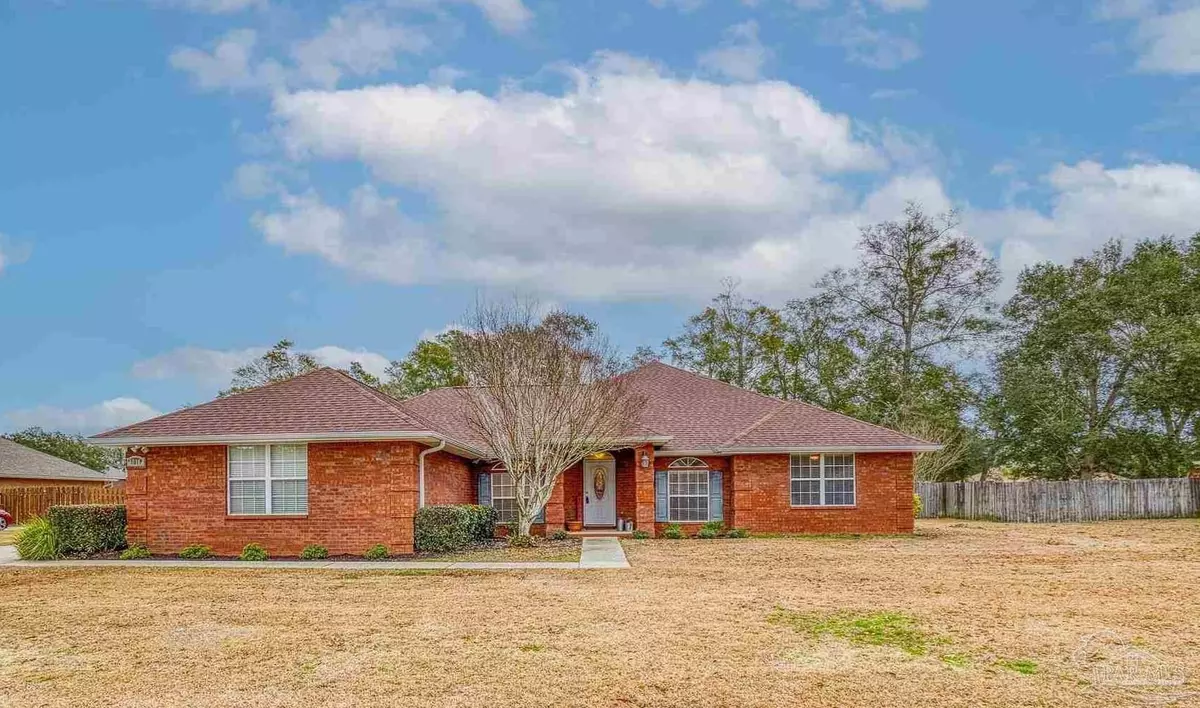Bought with Vicki Hodges • Levin Rinke Realty
$425,000
$435,000
2.3%For more information regarding the value of a property, please contact us for a free consultation.
4 Beds
3 Baths
2,226 SqFt
SOLD DATE : 04/12/2024
Key Details
Sold Price $425,000
Property Type Single Family Home
Sub Type Single Family Residence
Listing Status Sold
Purchase Type For Sale
Square Footage 2,226 sqft
Price per Sqft $190
Subdivision Cottonwood
MLS Listing ID 639041
Sold Date 04/12/24
Style Traditional
Bedrooms 4
Full Baths 3
HOA Fees $36/ann
HOA Y/N Yes
Originating Board Pensacola MLS
Year Built 2005
Lot Size 0.590 Acres
Acres 0.59
Lot Dimensions 121 x 211
Property Description
Gorgeous Pool Home on .59 acre. This Beautiful 4 bed, 3 bath Home is complete with an office, formal dining, fireplace, screened lanai , privacy fenced back yard, a 10 x16 workshop with electricity, and a saltwater pool. Stepping inside this lovely home you are welcomed with beautiful hardwood floors in the foyer, flowing into the great room, formal dining, and office. The office is complete with built in cabinet and Cat 5 data ran through out most of the home . The spacious great room is the focal point of the home with 12 ft ceilings and a warm and cozy corner fireplace. The home is equipped with surround sound. The kitchen features an updated Bosch Dishwasher, a New Double Oven and New Stainless Frigidaire Gallery 4-Door French door Refrigerator with ice maker. There is a hop up bar, pantry and a breakfast area over looking the backyard and pool. The formal dining, located just off the kitchen is perfect for your family get togethers. The home has a triple split floor plan with one guest bedroom, full bath with 5ft shower and an office, all located near the front of the home.The additional two bedrooms are located in the back of the home with a jack and Jill bath. The spacious master suite is located on the opposite side of the home and features a tray ceiling. The master bath is complete with a jetted tub, separate shower, two closets, and a double vanity. The screened Lani overlooks the backyard and sparkling saltwater pool. It is the perfect place to entertain or just sit back and relax. For maintaining your lawn, there is a sprinkler system on an irrigation well. The huge privacy fenced backyard, 10 x 16 workshop with electricity and fire pit complete this property. **Home has New Roof and New Pool Liner Dec. 2023, New Water Heater and Granite in Guest Baths in 2024, HVAC is only a few years old. New Polaris Alpha IQ Robotic Pool Cleaner will convey.
Location
State FL
County Santa Rosa
Zoning Res Single
Rooms
Other Rooms Workshop/Storage
Dining Room Breakfast Room/Nook, Formal Dining Room
Kitchen Updated, Pantry
Interior
Interior Features Baseboards, Ceiling Fan(s), High Ceilings, High Speed Internet, Plant Ledges, Recessed Lighting, Walk-In Closet(s), Office/Study
Heating Central, Fireplace(s)
Cooling Central Air, Ceiling Fan(s)
Flooring Hardwood, Tile, Carpet
Fireplace true
Appliance Electric Water Heater, Built In Microwave, Dishwasher, Double Oven
Exterior
Exterior Feature Irrigation Well, Sprinkler, Rain Gutters
Garage 2 Car Garage, Garage Door Opener
Garage Spaces 2.0
Fence Back Yard, Privacy
Pool In Ground, Salt Water
Community Features Gated
Utilities Available Cable Available, Underground Utilities
Waterfront No
Waterfront Description Natural
View Y/N No
Roof Type Shingle
Parking Type 2 Car Garage, Garage Door Opener
Total Parking Spaces 2
Garage Yes
Building
Lot Description Central Access, Interior Lot
Faces From Berryhill, North on Anderson Ln. turn right into Cottonwood gated neighborhood., turn left on Grey Moss Ln, Right on Paige Point, home will be on your left.
Story 1
Water Public
Structure Type Brick
New Construction No
Others
HOA Fee Include Association
Tax ID 302N28072800G000020
Read Less Info
Want to know what your home might be worth? Contact us for a FREE valuation!

Our team is ready to help you sell your home for the highest possible price ASAP

Find out why customers are choosing LPT Realty to meet their real estate needs







