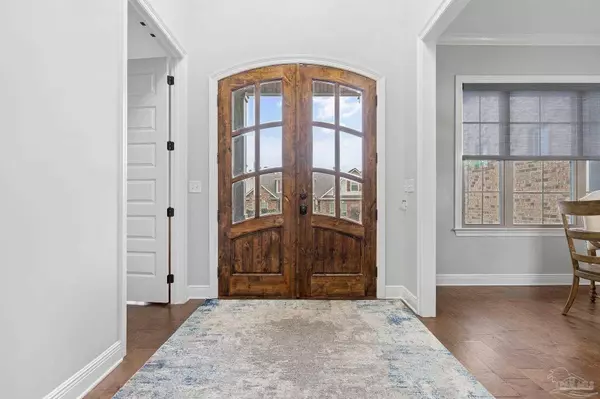Bought with Beverly Sigurnjak • KELLER WILLIAMS REALTY GULF COAST
$1,040,000
$1,100,000
5.5%For more information regarding the value of a property, please contact us for a free consultation.
5 Beds
4 Baths
3,716 SqFt
SOLD DATE : 04/15/2024
Key Details
Sold Price $1,040,000
Property Type Single Family Home
Sub Type Single Family Residence
Listing Status Sold
Purchase Type For Sale
Square Footage 3,716 sqft
Price per Sqft $279
Subdivision Nature Trail
MLS Listing ID 638330
Sold Date 04/15/24
Style Craftsman,Traditional
Bedrooms 5
Full Baths 4
HOA Fees $153/ann
HOA Y/N Yes
Originating Board Pensacola MLS
Year Built 2017
Lot Size 0.340 Acres
Acres 0.34
Property Description
Exquisite Nature Trail home contains 5 bedrooms, 4 baths, and 3716 sf of living space, and a 3 car garage and back yard overlooks the green belt! Upon entering home from the front, you'll quickly notice the hardwood flooring throughout, an elegant, retractable chandelier hanging from 20' ceilings, a formal dining room to the left that leads to the kitchen, and off to your right, are double doors for your office and/or 5th bedroom. The foyer leads past the staircase, and into the family room that contains the same 20' high, coffered ceilings, and a 16' slider that opens to the back yard. This area is serviced by a full bath off the family room. The kitchen contains Thermoadore SS appliances, leathered granite tops, walk-in pantry, huge bar area, separate breakfast nook, and overlooks the keeping room. Keeping room, has vaulted ceilings, stone encased, wood burning fireplace, and its own separate outdoor patio. On the right side of this downstairs floor plan is the primary suite. It has treyed ceilings with trim detail, overlooks the rear patio, and leads to the primary bath that features a huge stacked stone tile shower, dual vanities, separate water closet, and large walk in closet. Both family room and primary suite lead out to the lanai covered oasis featuring a heated gunite pool, separate spa and outdoor kitchen complete with gas fireplace, and plenty of room to entertain your guests. Upstairs, there are 3 separate bedrooms, 2 full baths, and a large bonus/flex room over the garage. Home also features an alarm system, surround and entertainment system, 2 HVAC units, crown molding throughout, tiled showers/tub surrounds, tons of closet storage, custom stained woo door and wood shutters. Nature Trail is a gated community with 24/7 security, and features walking trails, community lodge, pool, tennis/pickleball courts, and workout facility.
Location
State FL
County Escambia
Zoning County,Res Single
Rooms
Dining Room Breakfast Bar, Formal Dining Room, Kitchen/Dining Combo
Kitchen Not Updated, Granite Counters, Kitchen Island
Interior
Interior Features Baseboards, Cathedral Ceiling(s), Ceiling Fan(s), Crown Molding, High Ceilings, High Speed Internet, Recessed Lighting, Sound System, Walk-In Closet(s), Wet Bar, Bonus Room, Game Room, Media Room, Office/Study
Heating Multi Units, Central
Cooling Multi Units, Central Air, Ceiling Fan(s), ENERGY STAR Qualified Equipment
Flooring Hardwood, Tile
Fireplaces Type Two or More
Fireplace true
Appliance Electric Water Heater, Dryer, Washer, Built In Microwave, Dishwasher, Disposal, Freezer, Refrigerator, ENERGY STAR Qualified Dishwasher, ENERGY STAR Qualified Dryer, ENERGY STAR Qualified Refrigerator, ENERGY STAR Qualified Appliances, ENERGY STAR Qualified Washer, ENERGY STAR Qualified Water Heater
Exterior
Exterior Feature Barbecue, Fire Pit, Outdoor Kitchen, Sprinkler, Rain Gutters
Garage 3 Car Garage, Side Entrance, Garage Door Opener
Garage Spaces 3.0
Pool In Ground, Pool/Spa Combo, Salt Water, Screen Enclosure
Community Features Pool, Community Room, Fitness Center, Fishing, Gated, Handball Court, Pavilion/Gazebo, Picnic Area, Playground, Security/Safety Patrol, Sidewalks, Tennis Court(s)
Utilities Available Cable Available, Underground Utilities
Waterfront No
View Y/N No
Roof Type Shingle,Gable,Hip
Total Parking Spaces 3
Garage Yes
Building
Lot Description Central Access, Interior Lot
Faces Approximately one mile west of Interstate 10 Exit 5 on 9 Mile Road (Alt 90). Just beyond Navy Federal Credit Union, look for the Nature Trail Guard House entrance on the south side of the highway. After Guard shack, Take Left onto Foxtail Loop on follow to Salt Grass Drive West until you get to stop Sign. At stop sign, Take Right onto Salt Grass Drive. Home will be on right side of street.
Story 2
Water Public
Structure Type Frame
New Construction No
Others
HOA Fee Include Association,Deed Restrictions,Management,Recreation Facility
Tax ID 091S314200130018
Security Features Security System,Smoke Detector(s)
Pets Description Yes
Read Less Info
Want to know what your home might be worth? Contact us for a FREE valuation!

Our team is ready to help you sell your home for the highest possible price ASAP

Find out why customers are choosing LPT Realty to meet their real estate needs







