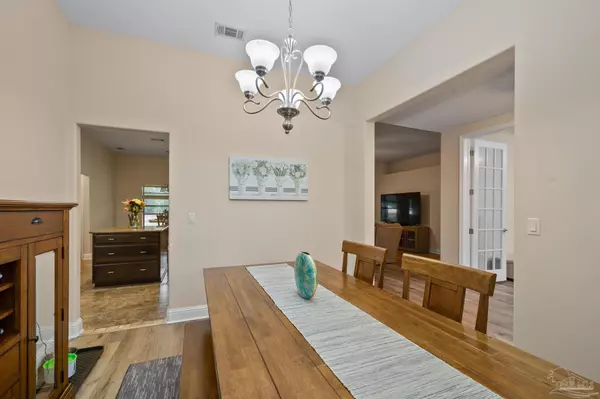Bought with Outside Area Selling Agent • PAR Outside Area Listing Office
$494,000
$499,900
1.2%For more information regarding the value of a property, please contact us for a free consultation.
4 Beds
3 Baths
2,420 SqFt
SOLD DATE : 04/15/2024
Key Details
Sold Price $494,000
Property Type Single Family Home
Sub Type Single Family Residence
Listing Status Sold
Purchase Type For Sale
Square Footage 2,420 sqft
Price per Sqft $204
Subdivision Holley By The Sea
MLS Listing ID 640336
Sold Date 04/15/24
Style Craftsman
Bedrooms 4
Full Baths 3
HOA Fees $42/ann
HOA Y/N Yes
Originating Board Pensacola MLS
Year Built 2013
Lot Size 0.460 Acres
Acres 0.46
Lot Dimensions 100 x 2000
Property Description
OPEN HOUSE SAT & SUN NOON-2 Where do I begin!! Your new home awaits, so welcome to this inviting immaculately kept Craftsman-style residence, where comfort meets style in a thoughtfully designed 4-bedroom, 3-bathroom, 2-car garage layout. As you step inside, you immediately see brand new LVP flooring and a fresh coat of paint on the walls. On the right side of the foyer, a dedicated office awaits, while a formal dining room beckons on the left, providing access to the expansive kitchen. The adjoined breakfast nook is the perfect place to make your morning coffee time a special treat. Your well-appointed kitchen boasts a sizable pantry, granite countertops, stainless steel appliances, brand new dishwasher, and a convenient island... The list goes on! Located just off the kitchen, the master suite offers a retreat with its custom-tiled oversized shower with two shower heads, a garden tub, private water closet, and double vanities. The heart of the home is the spacious great room, centrally positioned for effortless entertaining. On the front right of the house, two bedrooms share a full bath, while the fourth bedroom enjoys the luxury of a full bath with private access to the rear covered porch on the back side. Step outside to discover the inviting covered porch, expansive fenced-in yard, and charming gazebo with a fire pit – perfect for hosting family gatherings and parties. Your chores are reduced with an existing irrigation system and newly installed gutters. Welcome home to a space that seamlessly combines functionality and elegance.
Location
State FL
County Santa Rosa
Zoning Res Single
Rooms
Dining Room Kitchen/Dining Combo
Kitchen Not Updated, Pantry
Interior
Interior Features Crown Molding, Office/Study
Heating Central
Cooling Central Air, Ceiling Fan(s)
Flooring Tile
Fireplace true
Appliance Electric Water Heater
Exterior
Exterior Feature Fire Pit, Sprinkler, Rain Gutters
Garage 2 Car Garage, Garage Door Opener
Garage Spaces 2.0
Fence Back Yard
Pool None
Community Features Pavilion/Gazebo
Waterfront No
View Y/N No
Roof Type Composition
Parking Type 2 Car Garage, Garage Door Opener
Total Parking Spaces 2
Garage Yes
Building
Lot Description Interior Lot
Faces Hwy 98 to Main entrance to Holley by the Sea at Sunrise. Take Sunrise to Leisure. Go left. Take a right onto Sherwood Dr. Take right onto Yorkwood St. Second house on the right.
Story 1
Water Public
Structure Type Brick
New Construction No
Others
Tax ID 182S261920120000180
Security Features Smoke Detector(s)
Read Less Info
Want to know what your home might be worth? Contact us for a FREE valuation!

Our team is ready to help you sell your home for the highest possible price ASAP

Find out why customers are choosing LPT Realty to meet their real estate needs







