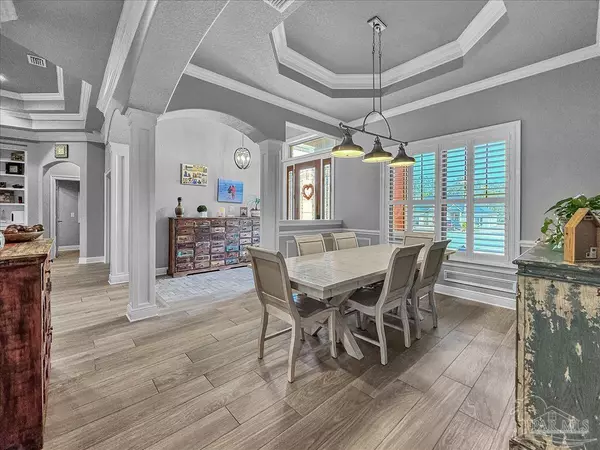Bought with Cinnamon Reed • KELLER WILLIAMS REALTY GULF COAST
$735,000
$745,000
1.3%For more information regarding the value of a property, please contact us for a free consultation.
3 Beds
3 Baths
2,657 SqFt
SOLD DATE : 04/17/2024
Key Details
Sold Price $735,000
Property Type Single Family Home
Sub Type Single Family Residence
Listing Status Sold
Purchase Type For Sale
Square Footage 2,657 sqft
Price per Sqft $276
Subdivision Huntington Creek
MLS Listing ID 639749
Sold Date 04/17/24
Style Craftsman
Bedrooms 3
Full Baths 3
HOA Fees $103/ann
HOA Y/N Yes
Originating Board Pensacola MLS
Year Built 2021
Lot Size 0.281 Acres
Acres 0.2814
Property Description
This beautiful residence is ideal for both relaxing and entertaining! All three bedrooms have their own full bathroom with quartz counters, tile showers, and endless hot water. You will notice high ceilings, crown molding, recessed lighting, and high-end updates throughout the home. Plantation shutters are on the front windows and all bedroom windows. Remote shades are on the large back windows. All windows have been professionally tinted. The family room has a gas fireplace, built-in cabinets, floor plugs, and French doors that provide privacy to the office/study. There is a formal dining room, as well as a breakfast nook and a wrap-around bar. Kitchen boasts a pot filler, a center island, backsplash, top cabinetry, and a walk-in pantry. The primary suite has his + her closets, a huge walk-in shower with multi shower heads, plumbing in place for a tub under the glass window, a double vanity, a linen closet, and a water closet. It flows nicely into a spacious laundry room and also has direct access to the back porch. From the kitchen/bar to the wood-burning fireplace, the outdoor living area is where you will want to be year-round! The heated saltwater pool is 6’ deep and approximately 36’ X 18’. It has non-slip concrete, a fountain, and a “privacy glass” screen enclosure. Additional exterior features include a circular driveway, a 50-amp plug, a sprinkler system, hurricane shutters, gutters, a privacy fence, a Sentricon system, a Ring doorbell, and a coded entryway. Garage has a sink, a door to the side yard, and a staircase to easily access the attic. Home has spray foam insulation, has only had one owner (non-smokers), and has been impeccably maintained! The neighborhood is gated, with sidewalks and a recreational park. All room measurements and an existing survey is attached. Call today to schedule your private showing!
Location
State FL
County Escambia
Zoning Res Single
Rooms
Dining Room Breakfast Bar, Breakfast Room/Nook, Formal Dining Room
Kitchen Not Updated, Kitchen Island, Pantry
Interior
Interior Features Storage, Baseboards, Bookcases, Ceiling Fan(s), Crown Molding, High Ceilings, Recessed Lighting, Walk-In Closet(s), Office/Study
Heating Central
Cooling Central Air, Ceiling Fan(s)
Flooring Tile
Fireplaces Type Two or More, Electric
Fireplace true
Appliance Tankless Water Heater/Gas, Built In Microwave, Dishwasher, Oven
Exterior
Exterior Feature Outdoor Kitchen, Sprinkler, Rain Gutters
Garage 2 Car Garage, Circular Driveway, Garage Door Opener
Garage Spaces 2.0
Fence Back Yard, Privacy
Pool Heated, In Ground, Salt Water
Community Features Gated, Picnic Area, Playground, Sidewalks, Tennis Court(s)
Utilities Available Cable Available, Underground Utilities
Waterfront No
View Y/N No
Roof Type Shingle
Parking Type 2 Car Garage, Circular Driveway, Garage Door Opener
Total Parking Spaces 2
Garage Yes
Building
Lot Description Central Access, Cul-De-Sac, Interior Lot
Faces From Beulah Road, turn onto Mobile Highway. Go 1/2 a mile and turn left into Huntington Creek. Drive 1/2 a mile and turn right onto Huntington Creek Circle. In 0.3 miles, turn right onto Huntington Creek Blvd. Home will be on your left in 0.2 miles in the cul-de-sac.
Story 1
Water Public
Structure Type Brick
New Construction No
Others
HOA Fee Include Association,Recreation Facility
Tax ID 081S313402330002
Security Features Smoke Detector(s)
Read Less Info
Want to know what your home might be worth? Contact us for a FREE valuation!

Our team is ready to help you sell your home for the highest possible price ASAP

Find out why customers are choosing LPT Realty to meet their real estate needs







