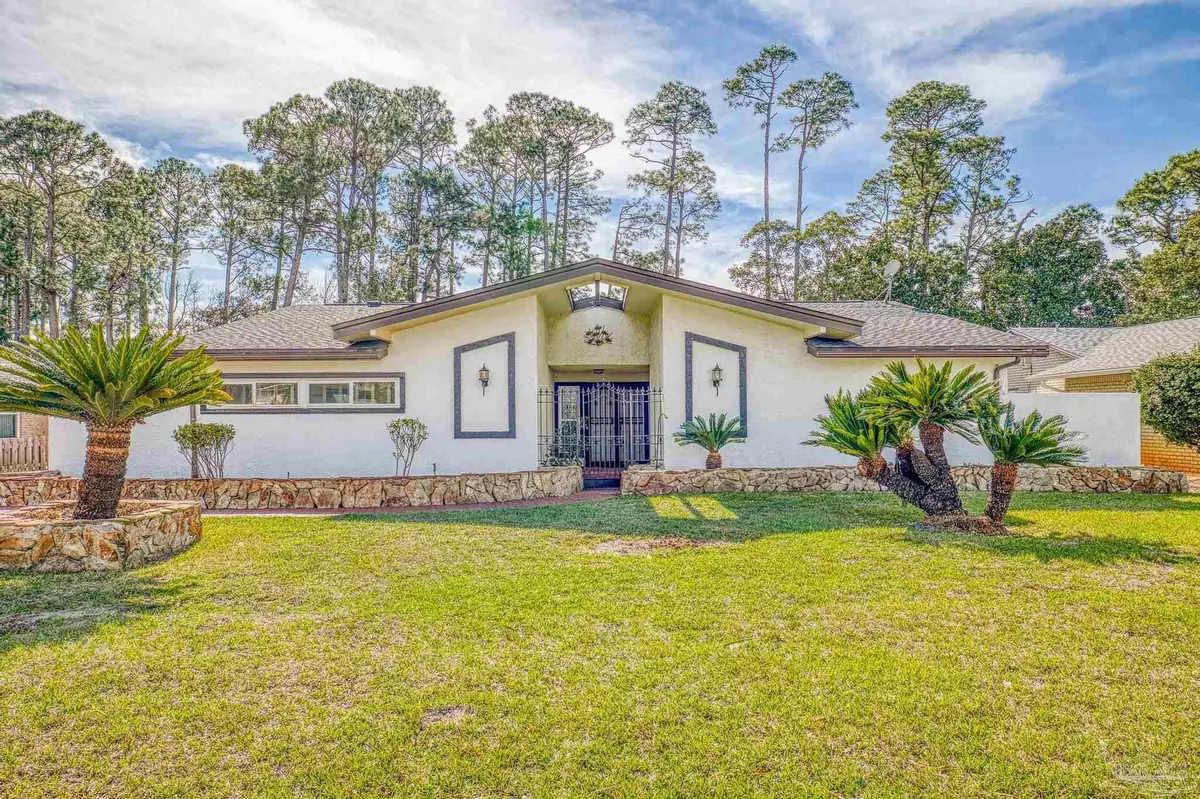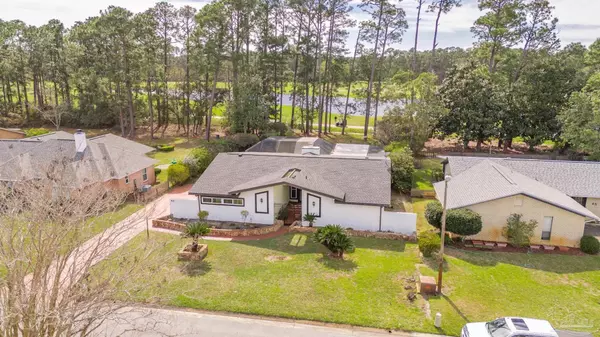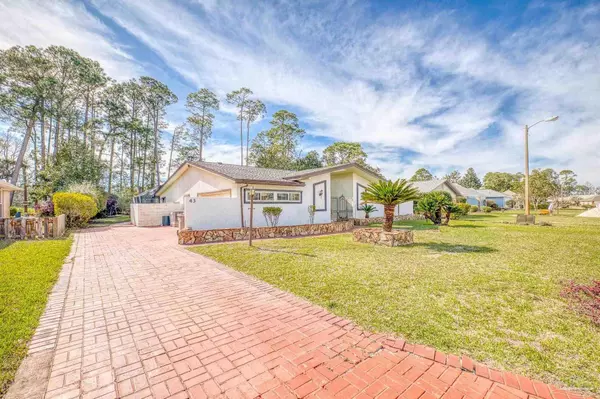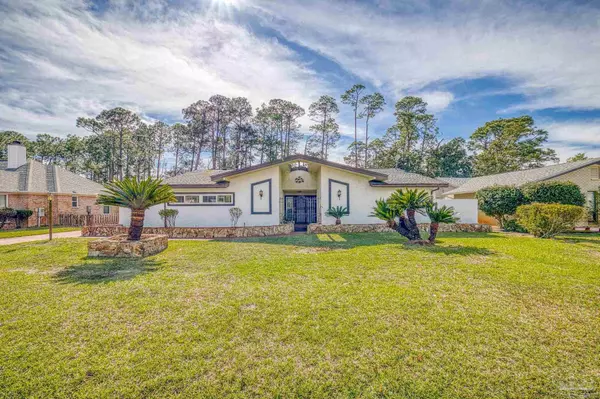Bought with Christina Brunet Sabastia • Levin Rinke Realty
$350,000
$394,500
11.3%For more information regarding the value of a property, please contact us for a free consultation.
3 Beds
2 Baths
2,051 SqFt
SOLD DATE : 04/17/2024
Key Details
Sold Price $350,000
Property Type Single Family Home
Sub Type Single Family Residence
Listing Status Sold
Purchase Type For Sale
Square Footage 2,051 sqft
Price per Sqft $170
Subdivision Perdido Bay Country Club Estates
MLS Listing ID 641739
Sold Date 04/17/24
Style Ranch,Spanish,Traditional
Bedrooms 3
Full Baths 2
HOA Fees $3/ann
HOA Y/N Yes
Originating Board Pensacola MLS
Year Built 1970
Lot Size 9,583 Sqft
Acres 0.22
Lot Dimensions 80 X 120
Property Description
This home is just waiting for its new owners to make it their own! The view of the Golf Course is stunning all year round! If you are looking for more than 2000 sq ft with a gunite screen enclosed pool and a hot tub, this one is the ONE! This 3 bedroom 2 bath home is close to schools, shopping, Big Lagoon State Park & NAS Pensacola and of course Perdido Key Beaches. When you arrive in the neighborhood you will first notice all of the mature trees. Then, on this street the golf course is all around you. Arrive at the home and step into the embrace of timeless charm with this inviting settled Golf Course Pool Home in the enchanting landscape of Northwest Florida.This residence carries a unique character & history that blends seamlessly with the tranquil surroundings. The Stucco architecture exudes a classic allure that harkens back to an era of craftsmanship and elegance. Inside, the well-loved living spaces are adorned with the grace of bygone days, with cozy corners and vintage accents that tell stories of years gone by. The greatroom with mirrored wall and fireplace, is in the center of the home amid the kitchen, dining room, sunroom and office. The sunroom, drenched in natural light, offers a window to the picturesque golf course, creating a serene backdrop that encapsulates the essence of the home. The well-equipped kitchen maintains a touch of nostalgia while accommodating modern needs & features a center island, white cabinets and a window overlooking the side yard. Stepping into the screened-in lanai, you're met with the timeless charm of the gunite pool and covered seating area inviting you to relish lazy afternoons and make memories amidst the embracing beauty of the natural surroundings. The master suite boasts comfort and history, offering a peaceful retreat with access to the office and pool. The additional bedrooms provide space for guests or generations. And there is more - all hard floors, tons of closet space, office & traditional floorplan.
Location
State FL
County Escambia
Zoning County,Deed Restrictions,No Mobile Homes,Res Single
Rooms
Dining Room Eat-in Kitchen, Formal Dining Room
Kitchen Updated, Kitchen Island, Pantry, Solid Surface Countertops
Interior
Interior Features Storage, Baseboards, Ceiling Fan(s), Crown Molding, High Speed Internet, Recessed Lighting, Smart Thermostat, Bonus Room, Office/Study
Heating Central, Fireplace(s)
Cooling Central Air, Ceiling Fan(s)
Flooring Tile, Laminate, Simulated Wood
Fireplace true
Appliance Electric Water Heater, Built In Microwave, Dishwasher, Disposal, Freezer, Refrigerator, Self Cleaning Oven
Exterior
Exterior Feature Irrigation Well, Lawn Pump, Sprinkler
Garage 2 Car Garage, Oversized, Side Entrance, Garage Door Opener
Garage Spaces 2.0
Pool Gunite, In Ground, Screen Enclosure
Community Features Golf, Picnic Area, Playground
Utilities Available Cable Available
Waterfront No
View Y/N No
Roof Type Shingle,Hip
Total Parking Spaces 5
Garage Yes
Building
Lot Description Central Access, Near Golf Course, On Golf Course, Interior Lot
Faces GULF BEACH HWY TO SORRENTO RD TO W ON DOUG FORD TO N ON SHOSHONE TO W ON CHOCTAW TO S ON ARAPAHO.
Story 1
Water Public
Structure Type Frame
New Construction No
Others
HOA Fee Include Association,Deed Restrictions,Management,Recreation Facility
Tax ID 093S321000008004
Security Features Smoke Detector(s)
Special Listing Condition As Is
Read Less Info
Want to know what your home might be worth? Contact us for a FREE valuation!

Our team is ready to help you sell your home for the highest possible price ASAP

Find out why customers are choosing LPT Realty to meet their real estate needs







