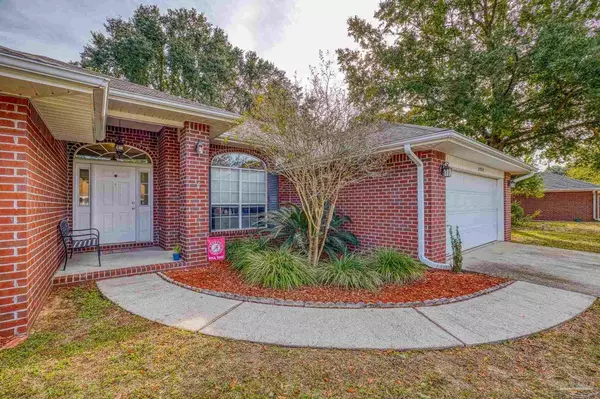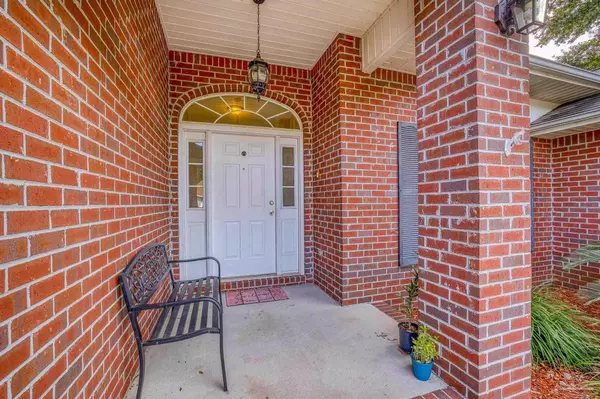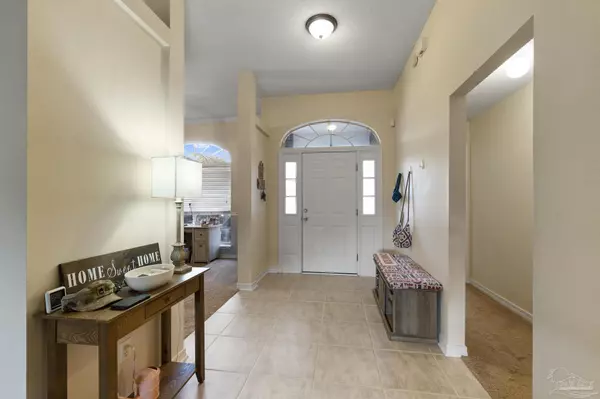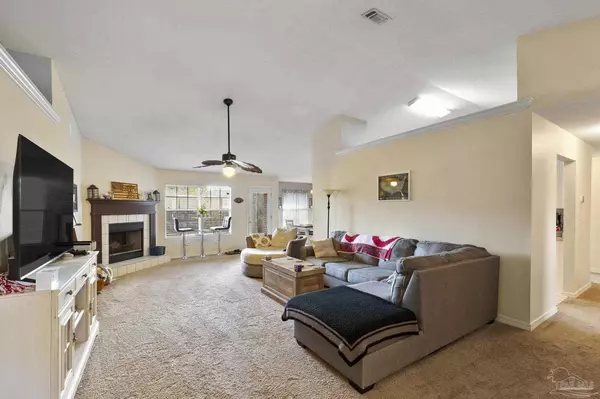Bought with Brent Hough • Coldwell Banker Realty
$315,000
$315,000
For more information regarding the value of a property, please contact us for a free consultation.
4 Beds
2 Baths
2,301 SqFt
SOLD DATE : 04/15/2024
Key Details
Sold Price $315,000
Property Type Single Family Home
Sub Type Single Family Residence
Listing Status Sold
Purchase Type For Sale
Square Footage 2,301 sqft
Price per Sqft $136
Subdivision Sundial Estates
MLS Listing ID 636838
Sold Date 04/15/24
Style Traditional
Bedrooms 4
Full Baths 2
HOA Y/N No
Originating Board Pensacola MLS
Year Built 2002
Lot Size 9,583 Sqft
Acres 0.22
Lot Dimensions 82X111X80X125
Property Description
Beautiful house located in a quiet cul-de-sac in the back of Sundial Estates. This well-maintained home includes a host of amenities to include a Rain Bird sprinkler system with a pump well, ADT alarm system, upgraded lighting, and blinds. Ceramic tiled entryway, kitchen and breakfast nook. An ideal 4/2 floor plan, with 3 bed/1 bath on one side and the MB and bath on the other. Both bathrooms have double vanities and master bath has a garden tub w/ separate shower. New roof in 2019, as well as entire house painted and carpeted in 2019. Hot water heater was replaced in '15. New HVAC in '22. New garbage disposal in '23. Great room has a vaulted ceiling, plant ledges, crown molding and corner fireplace. There is no shortage of counter top nor storage space in this large inviting kitchen. Garage has plenty of storage and pull down stairs to the attic. The backyard features an expanded back patio for entertaining, a privacy fence, and several large trees for shade. Conveniently located only minutes from I-10.
Location
State FL
County Santa Rosa
Zoning Res Single
Rooms
Dining Room Breakfast Bar, Breakfast Room/Nook, Formal Dining Room
Kitchen Not Updated, Laminate Counters, Pantry
Interior
Interior Features Baseboards, Ceiling Fan(s), High Ceilings, Walk-In Closet(s)
Heating Central, Fireplace(s)
Cooling Central Air, Ceiling Fan(s)
Flooring Tile, Carpet
Fireplace true
Appliance Electric Water Heater, Dishwasher, Disposal, Refrigerator, Self Cleaning Oven
Exterior
Exterior Feature Sprinkler
Garage 2 Car Garage
Garage Spaces 2.0
Pool None
Waterfront No
View Y/N No
Roof Type Shingle
Total Parking Spaces 2
Garage Yes
Building
Lot Description Cul-De-Sac
Faces Da Lisa Rd. to Kapok to Holleyberry Lane
Story 1
Water Public
Structure Type Brick,Frame
New Construction No
Others
HOA Fee Include None
Tax ID 221N28529000A000080
Security Features Smoke Detector(s)
Read Less Info
Want to know what your home might be worth? Contact us for a FREE valuation!

Our team is ready to help you sell your home for the highest possible price ASAP

Find out why customers are choosing LPT Realty to meet their real estate needs







