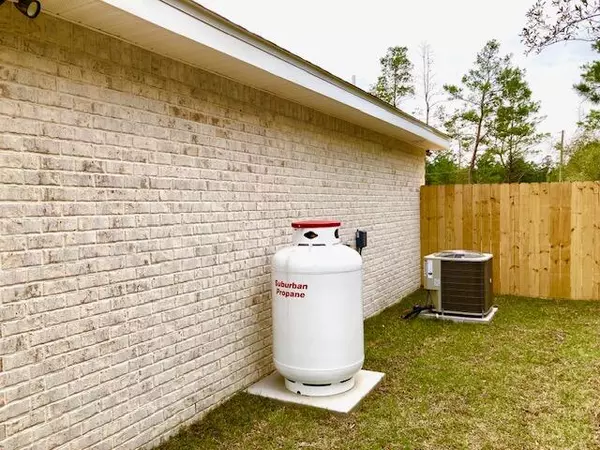$249,000
$249,000
For more information regarding the value of a property, please contact us for a free consultation.
3 Beds
2 Baths
1,200 SqFt
SOLD DATE : 04/22/2024
Key Details
Sold Price $249,000
Property Type Single Family Home
Sub Type Ranch
Listing Status Sold
Purchase Type For Sale
Square Footage 1,200 sqft
Price per Sqft $207
Subdivision Oakwood Hills Unit 3
MLS Listing ID 944528
Sold Date 04/22/24
Bedrooms 3
Full Baths 2
Construction Status Construction Complete
HOA Y/N No
Year Built 2024
Annual Tax Amount $83
Tax Year 2023
Lot Size 10,018 Sqft
Acres 0.23
Property Description
A CUT ABOVE! 3BR 2BA ALL BRICK HOME has many upgrades seen in a custom home at spec home pricing. White granite countertops in kitchen & baths, tankless gas water heater for continuous hot water, lovely grey ceramic tile flooring, stainless appliances, all wood Shaker-style cabinets, crown molding, & recessed trey ceiling will delight any new home buyer. All kitchen & bath faucets are oil rubbed bronze, and tall toilets are upgraded ADA compliant. Interior & exterior walls are insulated for soundproofing, and the entire attic features spray foam insulation. Back yard features a 6' pressure treated privacy fence, and a 10'x18' concrete patio stubbed for grill hook-up to the existing 120 gallon propane tank. Oversize front concrete parking pad. This house is very special -- a must see!
Location
State FL
County Walton
Area 23 - North Walton County
Zoning County
Rooms
Kitchen First
Interior
Interior Features Breakfast Bar, Ceiling Crwn Molding, Ceiling Tray/Cofferd, Floor Tile, Lighting Recessed, Newly Painted, Pantry, Washer/Dryer Hookup, Woodwork Painted
Appliance Dishwasher, Microwave, Refrigerator W/IceMk, Smoke Detector, Stove/Oven Gas
Exterior
Exterior Feature Columns, Fenced Back Yard, Fenced Privacy, Patio Open, Porch Open
Pool None
Utilities Available Electric, Gas - Propane, Phone, Public Water, Septic Tank, Tap Fee Paid
Private Pool No
Building
Lot Description Cleared, Dead End, Interior, Level, Survey Available
Story 1.0
Structure Type Brick,Frame,Roof Composite Shngl,Roof Pitched,Slab
Construction Status Construction Complete
Schools
Elementary Schools Mossy Head
Others
Energy Description AC - Central Elect,Ceiling Fans,Double Pane Windows,Heat Pump Air To Air,Insulated Doors,Water Heater - Propn,Water Heater - Tnkls
Financing Conventional,FHA,VA
Read Less Info
Want to know what your home might be worth? Contact us for a FREE valuation!

Our team is ready to help you sell your home for the highest possible price ASAP
Bought with Berkshire Hathaway HomeServices PenFed Realty

Find out why customers are choosing LPT Realty to meet their real estate needs







