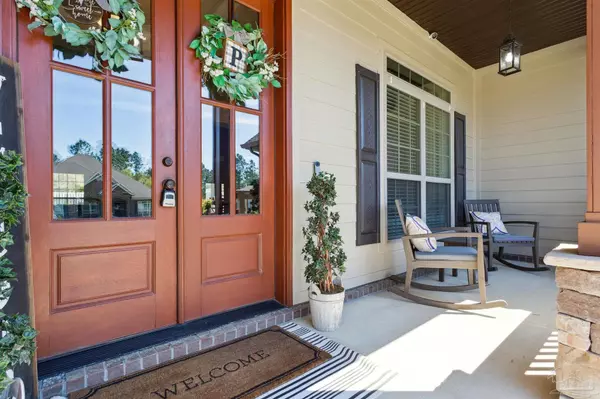Bought with Outside Area Selling Agent • PAR Outside Area Listing Office
$764,900
$769,900
0.6%For more information regarding the value of a property, please contact us for a free consultation.
6 Beds
5.5 Baths
3,688 SqFt
SOLD DATE : 04/24/2024
Key Details
Sold Price $764,900
Property Type Single Family Home
Sub Type Single Family Residence
Listing Status Sold
Purchase Type For Sale
Square Footage 3,688 sqft
Price per Sqft $207
Subdivision Ashley Plantation
MLS Listing ID 641744
Sold Date 04/24/24
Style Craftsman
Bedrooms 6
Full Baths 5
Half Baths 1
HOA Fees $50/ann
HOA Y/N Yes
Originating Board Pensacola MLS
Year Built 2015
Lot Size 0.500 Acres
Acres 0.5
Property Description
Magnificent 6-bed, 5.5-bath, 3,922 square foot pool home with incredible outdoor entertaining space and separate in-law suite in the highly sought-after subdivision. Just past the welcoming front porch and double front doors, the open foyer invites you into the expansive living room with wood-look flooring, floor-to-ceiling stone gas fireplace, decorative trey ceiling, and beautiful backyard views. To the right, you’ll find the formal dining room and a gourmet kitchen with gorgeous and plentiful cabinetry, large island, granite countertops, breakfast bar, gas range, wall ovens, and spacious walk-in pantry. Nearby is the laundry room with additional cabinetry and folding area. The lavish and restful primary suite features a roomy, light, and bright bedroom and luxurious bathroom with double vanity, corner soaking tub, and tiled shower. The upstairs bedroom also has its own en suite bathroom and could serve as additional guest quarters or a movie room. The outdoor entertaining area will soon be a favorite spot. The covered porch with ceiling fans runs the width of the home, with plenty of room for dining and relaxing on one side, and a fully outfitted outdoor kitchen with granite countertops, gas range, grill, sink, and bar seating on the other, all overlooking the generously sized pool and tropical foliage. Having guests come to stay? A standalone 234-square foot poolside in-law suite, complete with its own full bathroom, will keep them comfortable no matter how long the visit. The four-car garage can easily accommodate a workshop, gym, or jet-ski parking.
Location
State FL
County Santa Rosa
Zoning Res Single
Rooms
Other Rooms Guest House
Dining Room Breakfast Room/Nook, Kitchen/Dining Combo
Kitchen Not Updated, Granite Counters, Kitchen Island
Interior
Interior Features Baseboards, Ceiling Fan(s), High Ceilings, Bonus Room, Guest Room/In Law Suite
Heating Central, Fireplace(s)
Cooling Heat Pump, Ceiling Fan(s)
Flooring Tile, Carpet, Simulated Wood
Fireplace true
Appliance Electric Water Heater, Built In Microwave, Dishwasher
Exterior
Exterior Feature Fire Pit, Outdoor Kitchen, Sprinkler, Rain Gutters
Garage 4 or More Car Garage, Side Entrance, Garage Door Opener
Fence Back Yard
Pool In Ground, Salt Water
Community Features Picnic Area, Playground
Waterfront No
View Y/N No
Roof Type Shingle
Total Parking Spaces 4
Garage Yes
Building
Lot Description Central Access, Interior Lot
Faces Go north on Woodbine Road, turn Left onto Quintette for 4 miles, Turn Left at Alderbrook Blvd, Turn Right onto Granite Springs Drive, Turn right onto Tupil Hill Rd, house is on the left.
Story 2
Water Public
Structure Type Brick,Frame
New Construction No
Others
HOA Fee Include Association
Tax ID 232N30007700G000300
Security Features Smoke Detector(s)
Pets Description Yes
Read Less Info
Want to know what your home might be worth? Contact us for a FREE valuation!

Our team is ready to help you sell your home for the highest possible price ASAP

Find out why customers are choosing LPT Realty to meet their real estate needs







