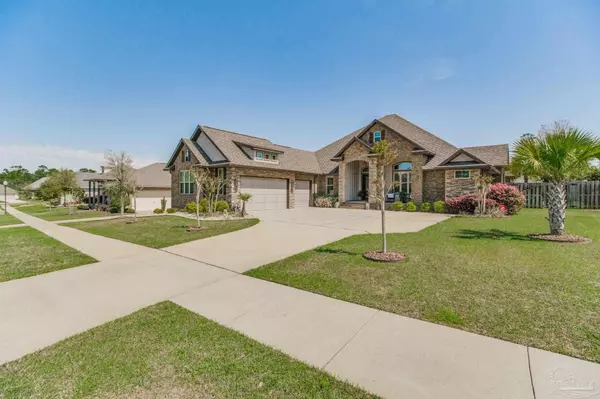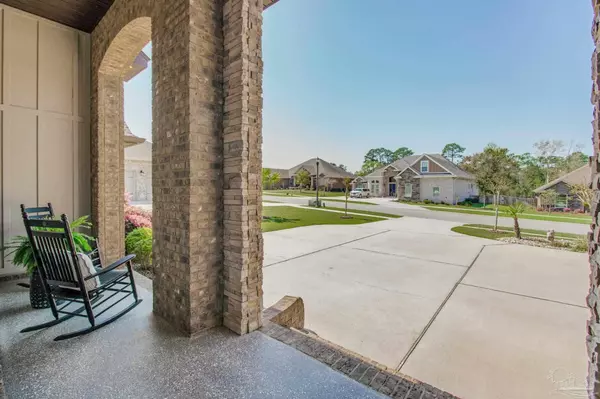Bought with Travis High • Better Homes And Gardens Real Estate Main Street Properties
$925,000
$949,900
2.6%For more information regarding the value of a property, please contact us for a free consultation.
4 Beds
4 Baths
3,510 SqFt
SOLD DATE : 04/24/2024
Key Details
Sold Price $925,000
Property Type Single Family Home
Sub Type Single Family Residence
Listing Status Sold
Purchase Type For Sale
Square Footage 3,510 sqft
Price per Sqft $263
Subdivision Huntington Creek
MLS Listing ID 642179
Sold Date 04/24/24
Style Traditional
Bedrooms 4
Full Baths 4
HOA Fees $113/ann
HOA Y/N Yes
Originating Board Pensacola MLS
Year Built 2017
Lot Size 0.340 Acres
Acres 0.34
Lot Dimensions 100' X 150'
Property Description
Indulge in unparalleled craftsmanship and meticulous attention to detail within this extraordinary 2017 Parade of Homes Dream Home Winner, nestled in an esteemed Gated Community. A warm embrace awaits as natural gas lanterns illuminate the front porch, guiding you to the impressive glass and iron front doors. Step inside to discover an abundance of natural light in this thoughtfully designed layout, unveiling four bedrooms, four full baths, and a versatile bonus room complete with a wet bar and ensuite bath. The living room exudes comfort and sophistication with built-ins, a gas fireplace, and elegant 13-foot tray ceilings. Embrace seamless indoor-outdoor living as expansive glass sliders lead to the enclosed Lanai, featuring an outdoor kitchen, gas fireplace, and gunite pool—ideal for entertaining guests. The gourmet kitchen is a haven for culinary enthusiasts, boasting an oversized island, wine and coffee bar, custom cabinetry, quartz countertops, and stainless appliances. Retreat to the spacious master suite, where luxury awaits in the form of a lavish bath with a freestanding soaking tub, oversized walk-in shower with triple showerheads, double vanity, and a custom closet with and island and built-in storage, tailored for the discerning shopper. Additional highlights include a 3-car garage, luxury shingle roof, alarm system, sprinkler system, surround sound, recessed lighting throughout, 2 tankless water heaters, and a full house generator, for year-round comfort and security. Conveniently located, the neighborhood offers easy access to the interstate, Navy Federal campus, Beulah Community Park, and the Escambia County Equestrian Center.
Location
State FL
County Escambia
Zoning Res Single
Rooms
Dining Room Breakfast Room/Nook, Formal Dining Room
Kitchen Not Updated, Granite Counters, Kitchen Island, Pantry
Interior
Interior Features Baseboards, Bookcases, Ceiling Fan(s), Crown Molding, High Ceilings, High Speed Internet, In-Law Floorplan, Recessed Lighting, Wet Bar, Bonus Room, Office/Study
Heating Natural Gas
Cooling Central Air, Ceiling Fan(s)
Flooring Hardwood, Tile, Carpet
Fireplace true
Appliance Water Heater, Tankless Water Heater/Gas, Wine Cooler, Built In Microwave, Dishwasher, Disposal, Refrigerator, Oven
Exterior
Exterior Feature Outdoor Kitchen, Sprinkler, Rain Gutters
Garage 3 Car Garage, Side Entrance, Garage Door Opener
Garage Spaces 3.0
Fence Back Yard, Privacy
Pool In Ground, Screen Enclosure
Community Features Gated
Utilities Available Underground Utilities
Waterfront No
View Y/N No
Roof Type Shingle
Parking Type 3 Car Garage, Side Entrance, Garage Door Opener
Total Parking Spaces 3
Garage Yes
Building
Lot Description Interior Lot
Faces From I-10 West Exit 5, left off the exit, continue pass Navy Federal Credit Union, left on Beulah Rd, left on Mobile Hwy, Left into Huntington Creek Subdivision. Home will be on the right.
Story 1
Water Public
Structure Type Frame
New Construction No
Others
HOA Fee Include Association
Tax ID 081S313402340003
Security Features Security System,Smoke Detector(s)
Read Less Info
Want to know what your home might be worth? Contact us for a FREE valuation!

Our team is ready to help you sell your home for the highest possible price ASAP

Find out why customers are choosing LPT Realty to meet their real estate needs







