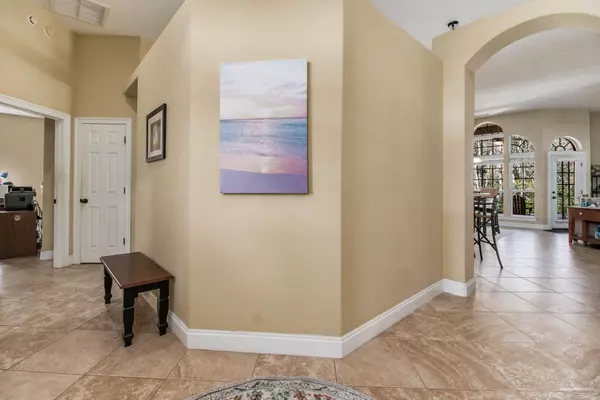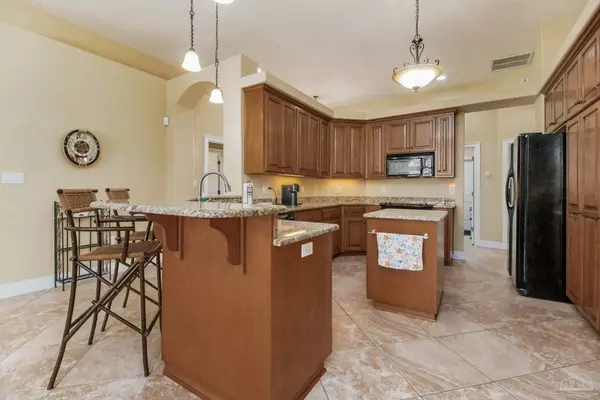Bought with Jacqueline Houseman • ROB BROOKS REALTY
$397,500
$397,500
For more information regarding the value of a property, please contact us for a free consultation.
4 Beds
2 Baths
2,132 SqFt
SOLD DATE : 04/25/2024
Key Details
Sold Price $397,500
Property Type Single Family Home
Sub Type Single Family Residence
Listing Status Sold
Purchase Type For Sale
Square Footage 2,132 sqft
Price per Sqft $186
Subdivision The Moors Golf & Racquet Club
MLS Listing ID 640916
Sold Date 04/25/24
Style Traditional
Bedrooms 4
Full Baths 2
HOA Fees $120/ann
HOA Y/N Yes
Originating Board Pensacola MLS
Year Built 2006
Lot Size 6,534 Sqft
Acres 0.15
Property Description
** Open House this Saturday, March 9th from 1:00-3:00PM! ** This stunning 4-bedroom, 2-bathroom property offers a lifestyle of comfort, luxury, and convenience, surrounded by lush greenery and fantastic amenities. Located in the Avalon area of Milton just 2 minutes from I-10, you'll discover the neighborhood has a plethora of outdoor delights, including a tranquil nature trail perfect for morning strolls or afternoon jogs. Tennis enthusiasts will delight in the availability of tennis courts, while families can enjoy endless hours of fun at the playground and the sparkling community swimming pool (directly across the street!). Keep active with the fully equipped clubhouse gym or gather with friends for a game of billiards. Step inside this exquisite home and be greeted by an inviting open floor plan that seamlessly connects the kitchen and living room, adorned with magnificent 11' ceilings throughout. The kitchen boasts elegant granite countertops, custom solid wood cabinets, and an island, perfect for culinary adventures and entertaining guests. Retreat to the luxurious primary suite featuring two closets, a trey ceiling, and a lavish primary bath complete with double vanities, a relaxing Whirlpool tub, and a separate shower. Additional features include a 2-car, side-entry garage for your convenience; a cozy fireplace for chilly evenings; and modern amenities including a newer roof (2022), new HVAC (2023), and new water heater (2023). Rest assured with the peace of mind provided by the termite bond the property has maintained since construction. Outside, enjoy the tranquility of the green belt behind the home, offering privacy and a connection to nature that is truly priceless. Don't miss the opportunity to make this exceptional property your own, where luxury living meets the warmth of community and nature. Schedule your showing today and start living the life of your dreams!
Location
State FL
County Santa Rosa
Zoning Res Single
Rooms
Dining Room Eat-in Kitchen
Kitchen Not Updated, Granite Counters, Kitchen Island, Pantry
Interior
Interior Features Baseboards, Ceiling Fan(s), High Ceilings, High Speed Internet, Plant Ledges, Recessed Lighting
Heating Central
Cooling Central Air, Ceiling Fan(s)
Flooring Tile, Carpet
Fireplaces Type Electric
Fireplace true
Appliance Electric Water Heater, Built In Microwave, Dishwasher
Exterior
Exterior Feature Sprinkler, Rain Gutters
Garage 2 Car Garage, Side Entrance, Garage Door Opener
Garage Spaces 2.0
Fence Back Yard
Pool None
Community Features Pool, Community Room, Fitness Center, Playground, Sidewalks, Tennis Court(s)
Utilities Available Cable Available
Waterfront No
View Y/N No
Roof Type Shingle
Total Parking Spaces 2
Garage Yes
Building
Lot Description Central Access
Faces From Avalon turn onto Highland Brae Blvd then immediate left onto Strathauer. Property will be on your right.
Story 1
Water Public
Structure Type Frame
New Construction No
Others
HOA Fee Include Association,Deed Restrictions,Maintenance Grounds,Management,Recreation Facility
Tax ID 411N28256700G000020
Security Features Smoke Detector(s)
Read Less Info
Want to know what your home might be worth? Contact us for a FREE valuation!

Our team is ready to help you sell your home for the highest possible price ASAP

Find out why customers are choosing LPT Realty to meet their real estate needs







