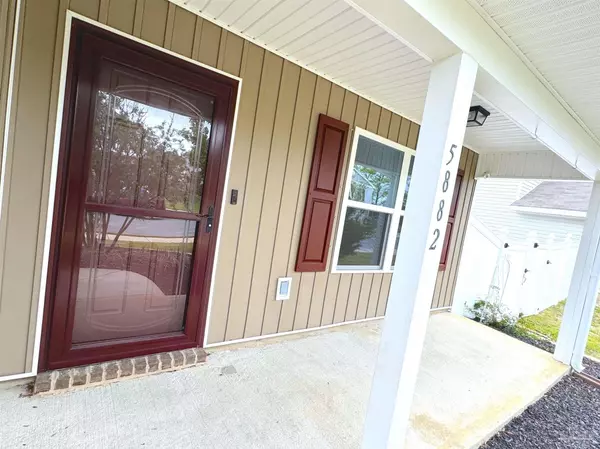Bought with Outside Area Selling Agent • PAR Outside Area Listing Office
$299,999
$299,999
For more information regarding the value of a property, please contact us for a free consultation.
4 Beds
2.5 Baths
2,382 SqFt
SOLD DATE : 04/30/2024
Key Details
Sold Price $299,999
Property Type Single Family Home
Sub Type Single Family Residence
Listing Status Sold
Purchase Type For Sale
Square Footage 2,382 sqft
Price per Sqft $125
Subdivision Magnolia Bend
MLS Listing ID 642529
Sold Date 04/30/24
Style Craftsman,Traditional
Bedrooms 4
Full Baths 2
Half Baths 1
HOA Y/N No
Originating Board Pensacola MLS
Year Built 2018
Lot Size 6,534 Sqft
Acres 0.15
Property Description
Welcome to Magnolia Bend, where modern convenience meets timeless elegance with NO HOA. Nestled just minutes away from the new Publix, Whiting Field, and Pace, this stunning 2018 built home offers a perfect blend of comfort and functionality. Walking up to the home you are greeted with beautiful landscaping and a cute front porch. Walk inside to discover an inviting open kitchen, seamlessly flowing into the spacious living room, ideal for both relaxation and entertaining. The main floor also features a convenient half bath, a versatile flex room or office, and a two-car garage for added convenience. Upstairs, retreat to the sanctuary of four bedrooms, including a large master bedroom boasting a huge walk-in closet. Pamper yourself in the luxurious master bath, complete with double vanities, a soothing garden tub, and a separate shower for ultimate relaxation. With the upstairs laundry area chores become effortlessly efficient. With new paint throughout, this home exudes freshness and modernity. Soft carpet on the stairs and in the bedrooms provide comfort underfoot, while vinyl flooring in the bathrooms ensures durability and style. Experience the beauty and resilience of new Pergo wood-look vinyl plank flooring, featuring a lifetime surface & subfloor waterproof warranty flows throughout the kitchen, living room, laundry room, and hallways. Embrace the future with integrated smart home features including digital dual climate thermostats upstairs & downstairs and motion-activated lighting for added convenience and efficiency. Plus a stainless steel samsung refrigerator is included. Outside, the expansive backyard beckons with a new gazebo and picturesque river birch trees, offering a serene escape for outdoor gatherings and relaxation. Don't miss the opportunity see this home price under market value. Schedule your private showing today.
Location
State FL
County Santa Rosa
Zoning Res Single
Rooms
Dining Room Kitchen/Dining Combo
Kitchen Not Updated, Kitchen Island, Laminate Counters, Pantry
Interior
Interior Features Storage, Baseboards, Ceiling Fan(s), High Ceilings, High Speed Internet, Recessed Lighting, Office/Study
Heating Multi Units, Central
Cooling Multi Units, Central Air, Ceiling Fan(s)
Flooring Carpet
Appliance Electric Water Heater, Built In Microwave, Dishwasher, Disposal
Exterior
Garage 2 Car Garage, Garage Door Opener
Garage Spaces 2.0
Fence Back Yard, Privacy
Pool None
Utilities Available Cable Available
Waterfront No
View Y/N No
Roof Type Shingle,Gable
Total Parking Spaces 2
Garage Yes
Building
Lot Description Central Access, Interior Lot
Faces From Hwy 90 and Dogwood Dr. Go North on Dogwood Drive for 2 miles, turn right onto Magnolia Bend Blvd, at the 3rd road on the left turn onto Magnolia Bend. 3rd house on the right.
Story 2
Water Public
Structure Type Frame
New Construction No
Others
HOA Fee Include Association
Tax ID 282N28232300B000320
Security Features Smoke Detector(s)
Read Less Info
Want to know what your home might be worth? Contact us for a FREE valuation!

Our team is ready to help you sell your home for the highest possible price ASAP

Find out why customers are choosing LPT Realty to meet their real estate needs







