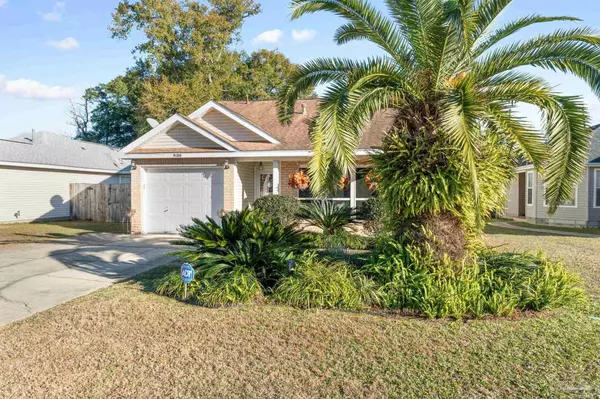Bought with Jennifer Cook • Real Broker, LLC
$252,000
$295,000
14.6%For more information regarding the value of a property, please contact us for a free consultation.
2 Beds
2 Baths
1,240 SqFt
SOLD DATE : 04/30/2024
Key Details
Sold Price $252,000
Property Type Single Family Home
Sub Type Single Family Residence
Listing Status Sold
Purchase Type For Sale
Square Footage 1,240 sqft
Price per Sqft $203
Subdivision Thornwood
MLS Listing ID 638497
Sold Date 04/30/24
Style Cottage
Bedrooms 2
Full Baths 2
HOA Fees $13/ann
HOA Y/N Yes
Originating Board Pensacola MLS
Year Built 1996
Lot Size 6,189 Sqft
Acres 0.1421
Property Description
Immaculate Fully Remodeled Patio Home! Welcome to your dream Florida haven! Nestled in the heart of northeast Pensacola, this completely remodeled patio home is a perfect sanctuary for anyone seeking a blend of luxury and convenience. Located just moments away from the airport, shopping centers, restaurants, and healthcare facilities, this residence ensures you are at the center of it all. Discover the epitome of comfort and style within this meticulously renovated home, featuring a master suite and a guest suite, each adorned with spacious walk-in closets and modern walk-in showers. The elegant design seamlessly flows into the Chef's kitchen, illuminated by ambient above, below, and toe lighting, complemented by an open cathedral ceiling connecting to the inviting family room. Unleash your culinary creativity in the Chef's kitchen, complete with a newly constructed pantry, a convenient coffee bar, and large soft-closure drawers in the kitchen island, ensuring a delightful baking experience. The beautiful alder cabinets and soft-closure drawers in both the kitchen and bathrooms provide not only functionality but also an abundance of storage space. Enjoy the tranquility of your morning routine as you sip coffee during sunrise on your screened-in porch, accessible from both the master suite and family room through large French doors. The backyard oasis awaits, promising serene moments and a perfect retreat. Practicality meets aesthetics with porcelain floors throughout the home, making cleaning a breeze, and porcelain walk-in showers that exude modern elegance. This home boasts numerous updates, including all-new windows in 2022, contemporary lighting fixtures, stylish faucets, quartzite countertops, tankless gas hot water heater, and alder cabinets throughout. A new roof was installed in 2015, ensuring long-term peace of mind. Don't miss the chance to make this immaculate home yours! Schedule your personal tour today!
Location
State FL
County Escambia
Zoning County,Res Single
Rooms
Dining Room Eat-in Kitchen
Kitchen Remodeled, Pantry
Interior
Interior Features Cathedral Ceiling(s), Ceiling Fan(s), High Speed Internet, Vaulted Ceiling(s), Walk-In Closet(s)
Heating Natural Gas, Fireplace(s)
Cooling Heat Pump, Ceiling Fan(s)
Flooring Tile
Fireplaces Type Wood Burning Stove
Fireplace true
Appliance Tankless Water Heater/Gas, Dryer, Washer, Built In Microwave, Dishwasher, Disposal, Double Oven, Microwave, Refrigerator
Exterior
Exterior Feature Sprinkler
Garage Garage
Garage Spaces 1.0
Fence Back Yard
Pool None
Utilities Available Cable Available
Waterfront No
View Y/N No
Roof Type Shingle
Parking Type Garage
Total Parking Spaces 1
Garage Yes
Building
Lot Description Interior Lot
Faces From N Davis Hwy, east on Copter rd and north on Arand dr. Home is on the left.
Story 1
Water Public
Structure Type Frame
New Construction No
Others
HOA Fee Include Association,Maintenance Grounds
Tax ID 151S302500009001
Security Features Security System
Read Less Info
Want to know what your home might be worth? Contact us for a FREE valuation!

Our team is ready to help you sell your home for the highest possible price ASAP

Find out why customers are choosing LPT Realty to meet their real estate needs







