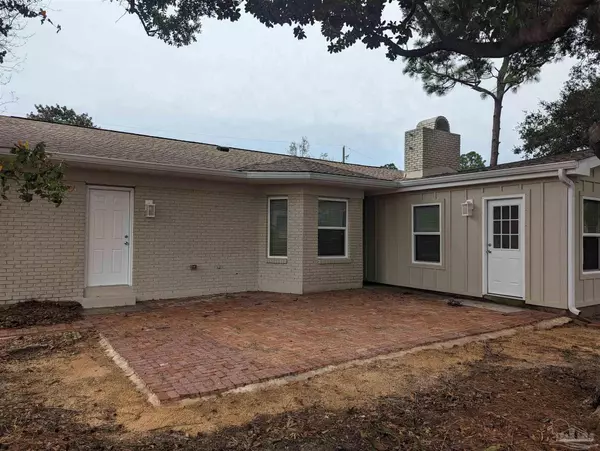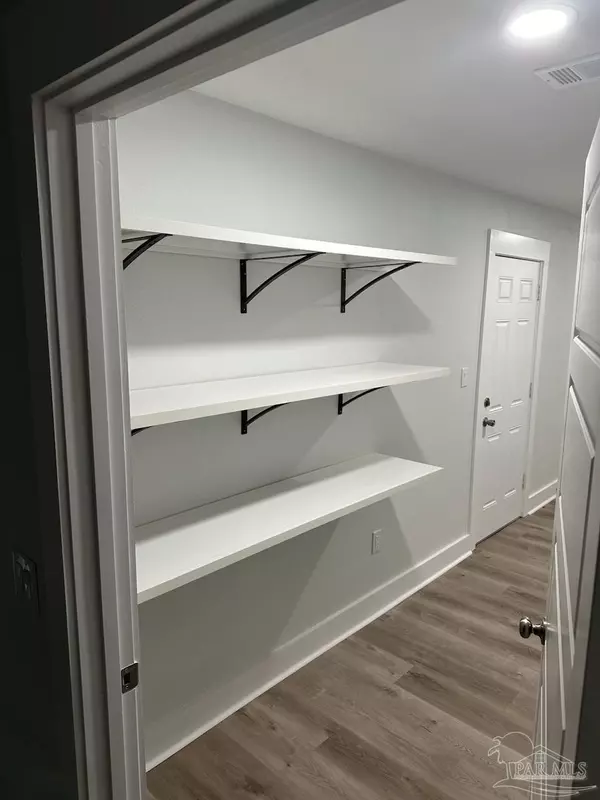Bought with Shelby Tudor • TEAM SANDY BLANTON REALTY, INC
$432,500
$439,000
1.5%For more information regarding the value of a property, please contact us for a free consultation.
4 Beds
2 Baths
2,512 SqFt
SOLD DATE : 04/30/2024
Key Details
Sold Price $432,500
Property Type Single Family Home
Sub Type Single Family Residence
Listing Status Sold
Purchase Type For Sale
Square Footage 2,512 sqft
Price per Sqft $172
Subdivision Scenic Heights
MLS Listing ID 639315
Sold Date 04/30/24
Style Ranch
Bedrooms 4
Full Baths 2
HOA Y/N No
Originating Board Pensacola MLS
Year Built 1973
Lot Size 0.279 Acres
Acres 0.279
Lot Dimensions 125x100
Property Description
Should be called a new home in a great neighborhood that is centrally located and in kid friendly Scenic Heights school district. It is perfect for a growing family. This all-brick sprawling ranch offers modern luxury finishes and bright open concept living! A wide-open great room with 9' ceilings that flows into the huge modern kitchen with all stainless steel appliances, new white kitchen cabinetry and oversized quartz Island. This is a perfect place to enjoy family and friends! A sunny eat-in breakfast nook that overlooks the fully fenced back yard. Out back find a large brick patio for BBQ. On the other side of the double sided fireplace find a large Florida room with vaulted ceiliing and lots of fresh light from the back yard. The pantry/laundry is roomy enough for any size family. In this home you will find 4 nice sized bedrooms, and the master bedroom bath with a large glass enclosed tiled shower. The home has been thru a complete renovation including new roof, windows, a/c, LVP, doors, paint and new garage door.
Location
State FL
County Escambia
Zoning Res Single
Rooms
Dining Room Breakfast Room/Nook, Eat-in Kitchen, Kitchen/Dining Combo, Living/Dining Combo
Kitchen Updated, Granite Counters
Interior
Interior Features Baseboards, Ceiling Fan(s), High Ceilings, Bonus Room
Heating Central, Fireplace(s)
Cooling Central Air, Ceiling Fan(s)
Fireplace true
Appliance Electric Water Heater, Built In Microwave, Dishwasher, Disposal, Refrigerator, Self Cleaning Oven, ENERGY STAR Qualified Refrigerator, ENERGY STAR Qualified Appliances, ENERGY STAR Qualified Water Heater
Exterior
Exterior Feature Lawn Pump, Sprinkler, Rain Gutters
Garage 2 Car Garage, Garage Door Opener
Garage Spaces 2.0
Fence Full
Pool None
Waterfront No
View Y/N No
Roof Type Shingle
Total Parking Spaces 2
Garage Yes
Building
Lot Description Central Access, Cul-De-Sac
Faces Off N 9th Ave go east on Langley. (Heading towards Scenic Hwy). Right onto Flax Rd or south. Then right on Durango Dr. and the first left is Durango Circle. 5275 is on right.
Story 1
Water Public
Structure Type Brick
New Construction No
Others
HOA Fee Include None
Tax ID 151S291500030007
Security Features Smoke Detector(s)
Read Less Info
Want to know what your home might be worth? Contact us for a FREE valuation!

Our team is ready to help you sell your home for the highest possible price ASAP

Find out why customers are choosing LPT Realty to meet their real estate needs







