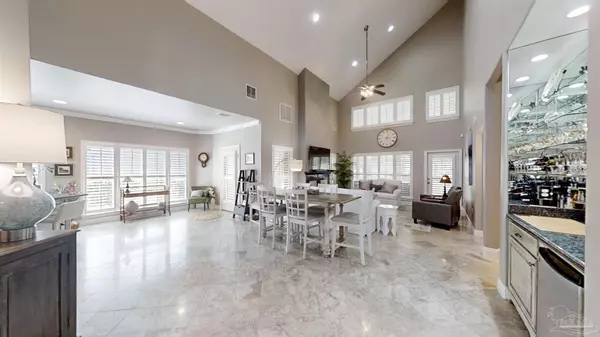Bought with Alison Davenport • Better Homes And Gardens Real Estate Main Street Properties
$495,000
$499,000
0.8%For more information regarding the value of a property, please contact us for a free consultation.
3 Beds
3 Baths
2,064 SqFt
SOLD DATE : 05/01/2024
Key Details
Sold Price $495,000
Property Type Single Family Home
Sub Type Single Family Residence
Listing Status Sold
Purchase Type For Sale
Square Footage 2,064 sqft
Price per Sqft $239
Subdivision Craft Farms
MLS Listing ID 642978
Sold Date 05/01/24
Style Traditional
Bedrooms 3
Full Baths 3
HOA Fees $163/ann
HOA Y/N Yes
Originating Board Pensacola MLS
Year Built 2005
Lot Dimensions 45.7 X 48.9 IRR
Property Description
Marvel at this immaculate, 3BED/3BA home in highly sought-after Craft Farms community w/ beautiful pond and 7th hole views! Enjoy a luxurious home w/ many wonderful features including granite countertops throughout, beautiful marble flooring throughout 1st floor (LVP in 1st floor bedrooms), plantation shutters, new A/C (2021 & 2023), updated alarm system, large 2-car garage, extra storage/attic space, 462 SF roofed/screened in patio overlooking amazing outdoor space, and more! Upon entering, admire an expansive living/dining space containing 28' vaulted ceiling, wet bar w/ mini fridge, and granite gas-burning fireplace. This space beautifully flows into a gorgeous kitchen/dining area, displaying custom cabinets, conveying stainless-steel appliances, island bar, and stunning granite backsplash/countertops; the laundry room w/ ample cabinet space and 2-car garage are just off the kitchen. The primary suite showcases large walk-in closet, double vanity, water closet, & sizeable walk-in shower. Upstairs, enjoy a secluded bedroom w/ en-suite full bath. Extra attic/storage space is connected to this bath and also leads to the small indoor balcony area overlooking the main floor. The 462 SF, screened in/fully roofed (w/ ceiling fans) patio outside living/dining areas offers a wonderful, private space to enjoy the pond in the backyard and the 7th hole across the street. More small seating areas outside patio along with pond/golf course, and meticulous landscaping. St Andrews has its own private well and provides full-service yard maintenance (including sprinklers/irrigation). Craft Farms residents also have access to a 36-hole Palmer golf course, Craft Farms clubhouse (walking distance from home), pickleball/tennis, and more. Finally, take advantage of a great location next to many shops, restaurants, attractions, and just a few minutes from the exquisite sugar sand beaches of Gulf Shores, AL! Schedule a showing today.
Location
State AL
County Baldwin
Zoning Res Single
Rooms
Dining Room Breakfast Bar, Kitchen/Dining Combo, Living/Dining Combo
Kitchen Not Updated, Granite Counters, Kitchen Island
Interior
Interior Features Storage, Ceiling Fan(s), High Ceilings, Vaulted Ceiling(s), Walk-In Closet(s), Wet Bar
Heating Central, Fireplace(s)
Cooling Central Air
Flooring Marble, Carpet
Fireplace true
Appliance Electric Water Heater, Built In Microwave, Dishwasher, Refrigerator
Exterior
Exterior Feature Sprinkler
Garage 2 Car Garage
Garage Spaces 2.0
Pool None
Waterfront Yes
Waterfront Description Pond,Natural
View Y/N Yes
View Pond, Water
Roof Type Composition
Total Parking Spaces 2
Garage Yes
Building
Faces Heading South on Highway 59, turn left on to Cotton Creek Blvd right after Publix. Take a left on Craft Farms Blvd and head straight until reaching Cotton Creek Cir; take a right here, then another immediate right on to Saint Andrews Dr. Shortly after, the home will be located on your right (5th home down).
Story 2
Water Private
Structure Type Frame
New Construction No
Others
HOA Fee Include Association,Maintenance,Management
Tax ID 6108334001022.000
Read Less Info
Want to know what your home might be worth? Contact us for a FREE valuation!

Our team is ready to help you sell your home for the highest possible price ASAP

Find out why customers are choosing LPT Realty to meet their real estate needs







