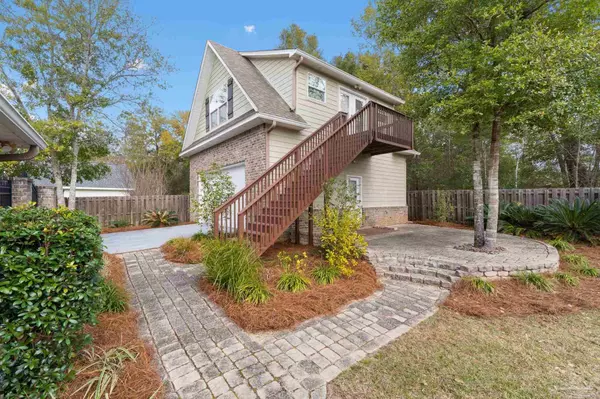Bought with Victoria Pitts • Levin Rinke Realty
$775,000
$775,000
For more information regarding the value of a property, please contact us for a free consultation.
5 Beds
4 Baths
3,214 SqFt
SOLD DATE : 05/02/2024
Key Details
Sold Price $775,000
Property Type Single Family Home
Sub Type Single Family Residence
Listing Status Sold
Purchase Type For Sale
Square Footage 3,214 sqft
Price per Sqft $241
Subdivision Nature Trail
MLS Listing ID 641153
Sold Date 05/02/24
Style Traditional
Bedrooms 5
Full Baths 4
HOA Fees $153/ann
HOA Y/N Yes
Originating Board Pensacola MLS
Year Built 2014
Lot Size 0.350 Acres
Acres 0.35
Lot Dimensions 98.65x148.72x106.85x150
Property Description
Welcome Home to this impecable Custom Nature Trail Estate situated on the conservancy greenbelt. This home features 5 Bedrooms, 4 baths, and a 4 car garage. The main residence showcases exquisite architectural details including Iron enlay double front doors, plantation shutters, arched doorways and hand-scraped hardwood floors throughout. The expansive kitchen is a culinary haven with granite countertops, a sizable island, and a generous hop-up bar. Stainless steel appliances, custom cabinetry, and two dining areas complement the kitchen's grandeur. The open family room, adorned with a stacked stone fireplace, 14-foot ceilings, surround sound and dry bar provide a perfect gathering space. The master suite is a retreat with trayed ceiling, double granite vanities, soaking tub, large shower, and spacious walk-in closets. Three additional bedrooms are thoughtfully located on the opposite side of the home, providing privacy and convenience. Step outside to a screened tiled porch overlooking a beautifully landscaped yard with room for a future pool, lush gardens, and a variety of fruit trees. A Double Iron Gate leads you from the driveway to the Carriage House with 636 sqft of heated/cooled space, perfect for a fifth bedroom, in-law suite, gym, office, or bonus room, complete with a full bath, closet, wet bar, and mini-split AC/Heating unit. The HVAC is set up for 3 zones if desired. This home is not just a residence; it's a masterpiece of comfort, elegance, and thoughtful design. Enjoy living in the heart of Nature Trail, where community and luxury living collide.
Location
State FL
County Escambia
Zoning Res Single
Rooms
Other Rooms Guest House, Workshop/Storage, Yard Building
Dining Room Breakfast Bar, Breakfast Room/Nook, Formal Dining Room
Kitchen Not Updated, Granite Counters, Kitchen Island, Pantry
Interior
Interior Features Ceiling Fan(s), Crown Molding, High Ceilings, High Speed Internet, In-Law Floorplan, Sound System, Vaulted Ceiling(s), Walk-In Closet(s), Wet Bar, Bonus Room, Game Room, Guest Room/In Law Suite, Gym/Workout Room, Office/Study, Media Room
Heating Multi Units, Heat Pump, Central, Natural Gas, Fireplace(s)
Cooling Multi Units, Heat Pump, Central Air, Ceiling Fan(s)
Flooring Hardwood, Tile, Vinyl
Fireplace true
Appliance Water Heater, Gas Water Heater, Dryer, Built In Microwave, Dishwasher, Disposal, Microwave, Refrigerator, Oven
Exterior
Exterior Feature Sprinkler, Rain Gutters
Garage 4 or More Car Garage, Oversized
Fence Back Yard, Privacy, Electric
Pool None
Community Features Pool, Community Room, Fitness Center, Fishing, Gated, Pavilion/Gazebo, Picnic Area, Playground, Security/Safety Patrol, Sidewalks, Tennis Court(s)
Utilities Available Cable Available, Underground Utilities
Waterfront No
Waterfront Description Natural
View Y/N No
Roof Type Shingle
Total Parking Spaces 4
Garage Yes
Building
Lot Description Central Access, Interior Lot
Faces From I-10 Headed West, Take Exit 5 (ALT 90). Turn left and travel approximately 2.5 miles to guarded entrance on left. See Guard at gate for entry.
Story 1
Water Public
Structure Type Brick,Frame
New Construction No
Others
HOA Fee Include Association,Management,Recreation Facility
Tax ID 091S314200190014
Security Features Smoke Detector(s)
Pets Description Yes
Read Less Info
Want to know what your home might be worth? Contact us for a FREE valuation!

Our team is ready to help you sell your home for the highest possible price ASAP

Find out why customers are choosing LPT Realty to meet their real estate needs







