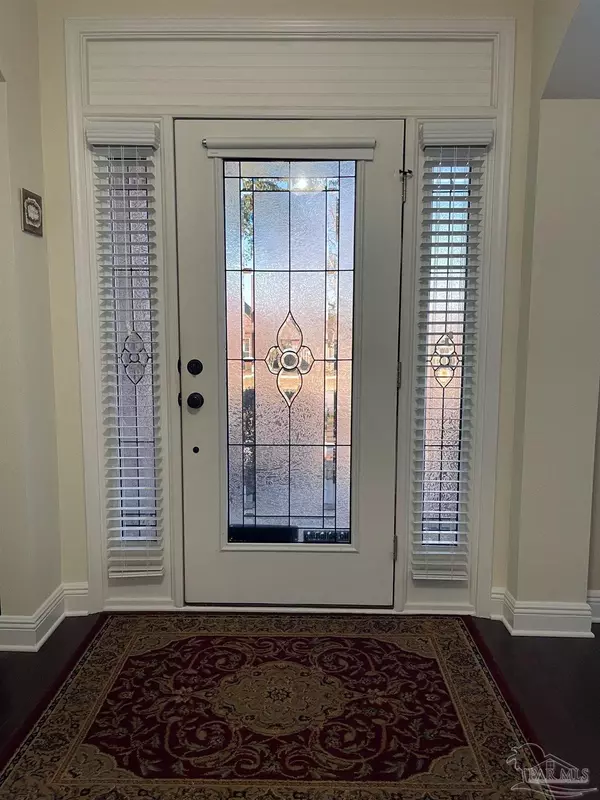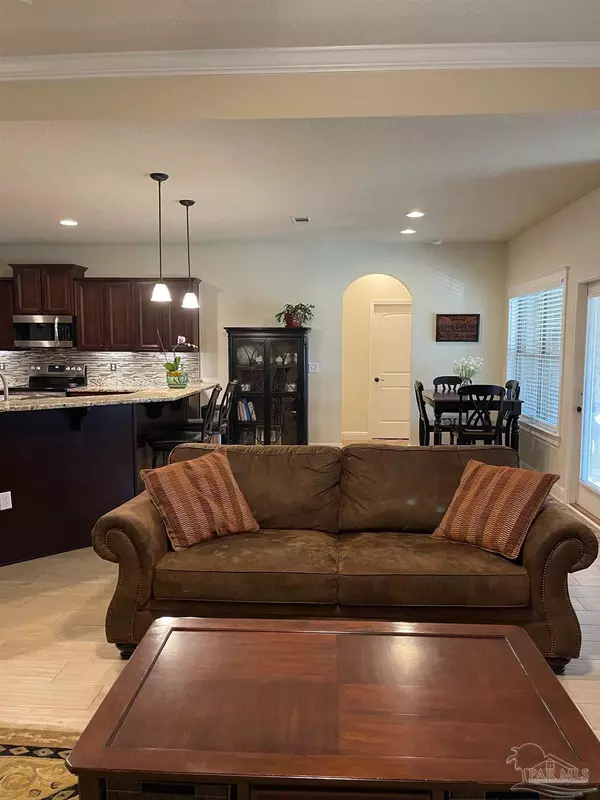Bought with Walter Pierce • Levin Rinke Realty
$575,000
$589,900
2.5%For more information regarding the value of a property, please contact us for a free consultation.
5 Beds
3 Baths
3,047 SqFt
SOLD DATE : 05/10/2024
Key Details
Sold Price $575,000
Property Type Single Family Home
Sub Type Single Family Residence
Listing Status Sold
Purchase Type For Sale
Square Footage 3,047 sqft
Price per Sqft $188
Subdivision Ashley Plantation
MLS Listing ID 640410
Sold Date 05/10/24
Style Craftsman
Bedrooms 5
Full Baths 3
HOA Fees $50/ann
HOA Y/N Yes
Originating Board Pensacola MLS
Year Built 2013
Lot Size 0.500 Acres
Acres 0.5
Property Description
Come make this your forever home. This amazing 3,047 sq. ft., 5-bedroom, 3 full bathroom is a must see! As you enter the Mackenzie floor plan you step through the foyer onto hard wood flooring where you are met with a formal dining room & bonus room. The open floor plan living room features double tray ceilings, crown molding, and a fireplace. The kitchen is complete with granite countertops, central island, breakfast bar, walk in pantry, and stainless steel appliances, with plenty of cabinetry. The windows are trimmed with custom window casing in the main living room, formal living room, formal dining and master suite. All windows through out the home have 2 -3 inch window blinds. Five bedrooms are thoughtfully spread throughout the home. The 15x16 master suite showcases tray ceiling, and its own entrance to the screened in patio. The master bathroom features a large garden tub with separate walk in tiled shower, double vanity sinks with granite countertops, and a custom-built walk-in closet. An external plug was added for an electric portable generator. For the extra work space an additional 20'x20' detached garage complete with work tables. The spacious backyard has plenty of room for a pool, and has a privacy fence, with a new double gate, and a new entrance gate on either side of the detached garage.
Location
State FL
County Santa Rosa
Zoning Res Single
Rooms
Other Rooms Workshop/Storage
Dining Room Breakfast Bar, Formal Dining Room, Kitchen/Dining Combo
Kitchen Not Updated, Granite Counters, Kitchen Island, Pantry
Interior
Interior Features Ceiling Fan(s), Recessed Lighting, Walk-In Closet(s)
Heating Central
Cooling Central Air, Ceiling Fan(s)
Flooring Hardwood, Tile, Carpet
Appliance Electric Water Heater, Built In Microwave, Dishwasher, Disposal, Refrigerator
Exterior
Exterior Feature Rain Gutters
Garage 2 Car Garage, Detached, Garage Door Opener
Garage Spaces 2.0
Fence Back Yard, Privacy
Pool None
Waterfront No
View Y/N No
Roof Type Shingle
Total Parking Spaces 2
Garage Yes
Building
Lot Description Central Access
Faces From Pensacola take US 90 East across Escambia River Causeway to Woodbine Rd. Turn left (North) and proceed approx. 3 miles to traffic light. Turn left onto Quintette Rd. Proceed 2.9 miles to the entrance of Ashley Plantation.
Story 1
Water Public
Structure Type Brick,Frame
New Construction No
Others
HOA Fee Include Association,Management
Tax ID 232N30007700G000140
Security Features Smoke Detector(s)
Read Less Info
Want to know what your home might be worth? Contact us for a FREE valuation!

Our team is ready to help you sell your home for the highest possible price ASAP

Find out why customers are choosing LPT Realty to meet their real estate needs







