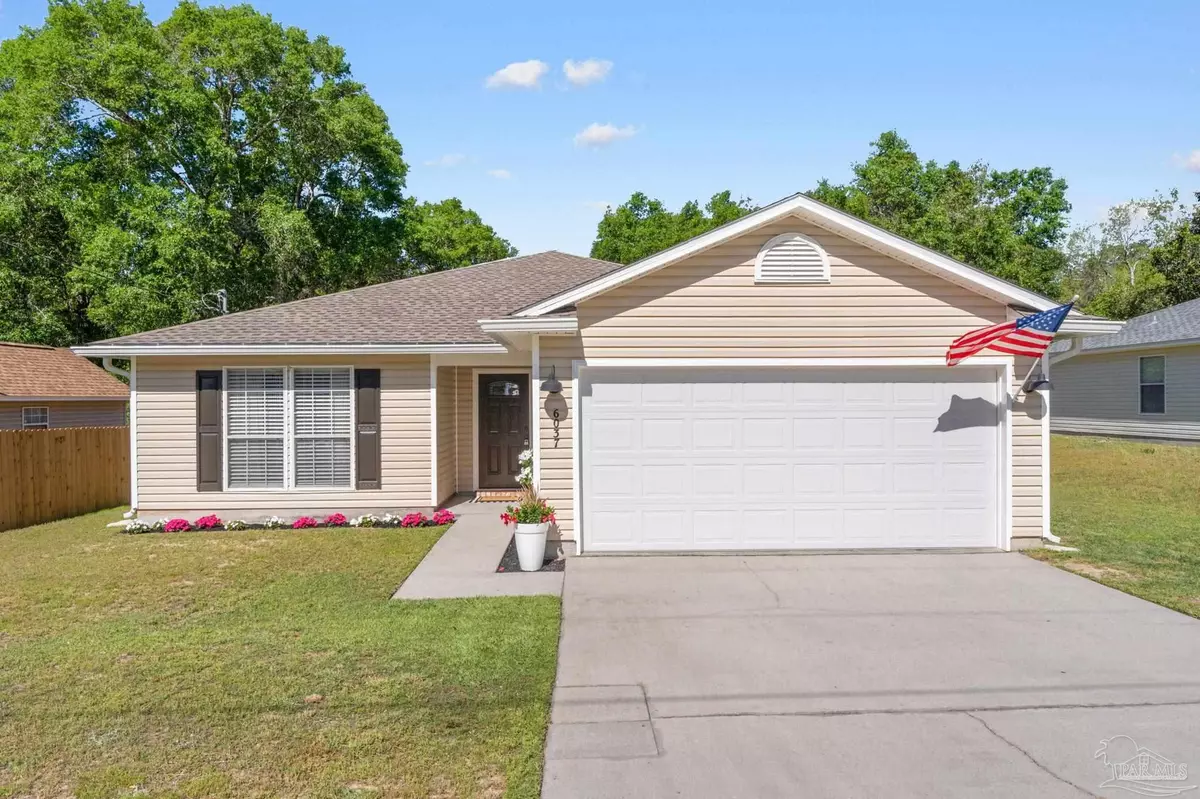Bought with Sandra Wyrosdick • RE/MAX INFINITY
$256,000
$253,000
1.2%For more information regarding the value of a property, please contact us for a free consultation.
3 Beds
2 Baths
1,475 SqFt
SOLD DATE : 05/10/2024
Key Details
Sold Price $256,000
Property Type Single Family Home
Sub Type Single Family Residence
Listing Status Sold
Purchase Type For Sale
Square Footage 1,475 sqft
Price per Sqft $173
Subdivision Ashton Woods
MLS Listing ID 644322
Sold Date 05/10/24
Style Contemporary,Traditional
Bedrooms 3
Full Baths 2
HOA Y/N No
Originating Board Pensacola MLS
Year Built 2005
Lot Size 10,890 Sqft
Acres 0.25
Property Description
Welcome to 6037 Ashton Woods Circle in Milton, Florida! This charming cottage home boasts three bedrooms and two baths spread across a comfortable 1,475 square feet. Step inside to discover luxury vinyl plank wood flooring throughout, providing both style and easy maintenance. The home features a new roof installed in 2021, along with newer HVAC and water heater systems, ensuring peace of mind for years to come. The highlight of this property is the completely renovated master bathroom, showcasing a tile shower, a beautiful soaking tub, and a convenient double vanity. Whether you're a first-time homebuyer looking for comfort and style or an investor seeking to expand your rental portfolio, this home offers the perfect blend of functionality and appeal. Don't miss the opportunity to make this your own!
Location
State FL
County Santa Rosa
Zoning County
Rooms
Dining Room Formal Dining Room, Living/Dining Combo
Kitchen Updated, Laminate Counters
Interior
Interior Features Cathedral Ceiling(s), Ceiling Fan(s)
Heating Central
Cooling Central Air, Ceiling Fan(s)
Flooring Simulated Wood
Appliance Electric Water Heater, Built In Microwave, Dishwasher, Disposal, Refrigerator
Exterior
Exterior Feature Rain Gutters
Garage 2 Car Garage
Garage Spaces 2.0
Pool None
Waterfront No
View Y/N No
Roof Type Shingle
Parking Type 2 Car Garage
Total Parking Spaces 2
Garage Yes
Building
Lot Description Interior Lot
Faces Hwy 90 to Glover Ln, Left onto Ashton Woods Cir, Property on Left
Story 1
Water Public
Structure Type Frame
New Construction No
Others
Tax ID 051N28008100C000040
Read Less Info
Want to know what your home might be worth? Contact us for a FREE valuation!

Our team is ready to help you sell your home for the highest possible price ASAP

Find out why customers are choosing LPT Realty to meet their real estate needs







