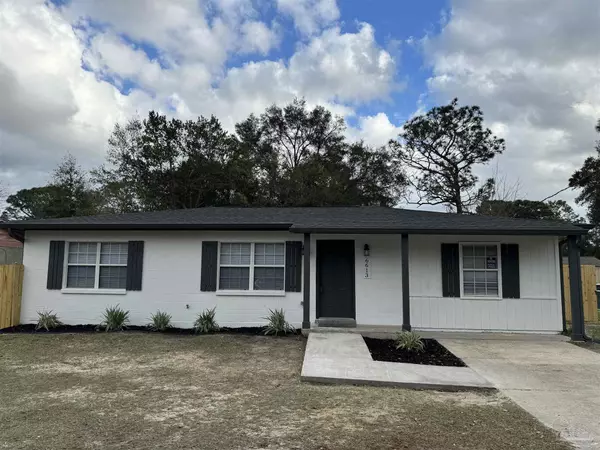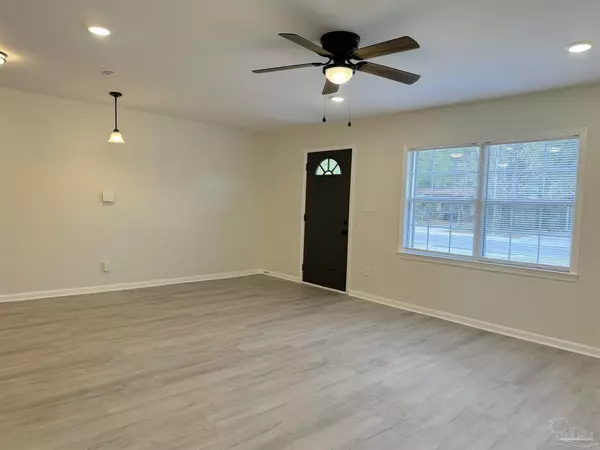Bought with Outside Area Selling Agent • PAR Outside Area Listing Office
$175,000
$175,000
For more information regarding the value of a property, please contact us for a free consultation.
3 Beds
2 Baths
1,188 SqFt
SOLD DATE : 05/16/2024
Key Details
Sold Price $175,000
Property Type Single Family Home
Sub Type Single Family Residence
Listing Status Sold
Purchase Type For Sale
Square Footage 1,188 sqft
Price per Sqft $147
Subdivision Wedgewood
MLS Listing ID 640740
Sold Date 05/16/24
Style Ranch
Bedrooms 3
Full Baths 2
HOA Y/N No
Originating Board Pensacola MLS
Year Built 1970
Lot Size 10,018 Sqft
Acres 0.23
Lot Dimensions 70'X140'
Property Description
One look at 6613 Hampton Rd and you'l want to call it home. This wonderfully remodeled 3 bedroom, 2 bath home was done with perfection! The exterior of this home is freshly painted white with Peppercorn Black shutters, doors, and gutters. The December 2023 architectural shingle roof is a lovely complement to the front exterior. Stepping inside the home, you enter the spacious combination family and dining room with light gray vinyl plank flooring, modern ceiling fan, recessed lighting, and pendant dining light. This area opens to the kitchen where you'll find new gray cabinets with black pulls and handles, new stainless steel appliances including a new GE french door refrigerator, smooth surface range/oven, dishwaher, and built in microwave. Featuring a split floor plan, on one side of the family room is the master bedroom with a new ceiling fan, fresh paint, new vinyl plank flooring, and a wide closet. The nearby bath offers a new shower, toilet, vanity, and mirror. Crossing the family room to the other side of this home, you'll find two additional bedrooms, both with energy saving ceiling fans and vinyl plank flooring. The additional bath found on this side of the home features a new deep soaking tub, vanity, sink, tile plank flooring, and large linen closet. Other notable features of this home include the January 2024 water heater, February 2024 HVAC, 2023 full home rewiring to copper, no strings blinds throughout, double pane vinyl windows, flat ceilings, and no carpet. The backyard of this home is fenced and offers an abundance of space to enjoy the great outdoors right at home. A great home, priced to sell, make your plans to tour it today!
Location
State FL
County Escambia
Zoning County
Rooms
Dining Room Living/Dining Combo
Kitchen Updated
Interior
Interior Features Ceiling Fan(s), Recessed Lighting
Heating Central
Cooling Central Air, Ceiling Fan(s)
Flooring Tile
Appliance Electric Water Heater, Built In Microwave, Dishwasher, Refrigerator
Exterior
Exterior Feature Rain Gutters
Garage Driveway
Fence Back Yard, Privacy
Pool None
Utilities Available Cable Available
Waterfront No
View Y/N No
Roof Type Shingle
Parking Type Driveway
Garage No
Building
Lot Description Interior Lot
Faces Hwy 29 traveling north, make a left on Diamond Diary, left on Alfonso, left on Hampton Road
Story 1
Water Public
Structure Type Block
New Construction No
Others
Tax ID 261S305101006002
Security Features Smoke Detector(s)
Read Less Info
Want to know what your home might be worth? Contact us for a FREE valuation!

Our team is ready to help you sell your home for the highest possible price ASAP

Find out why customers are choosing LPT Realty to meet their real estate needs







