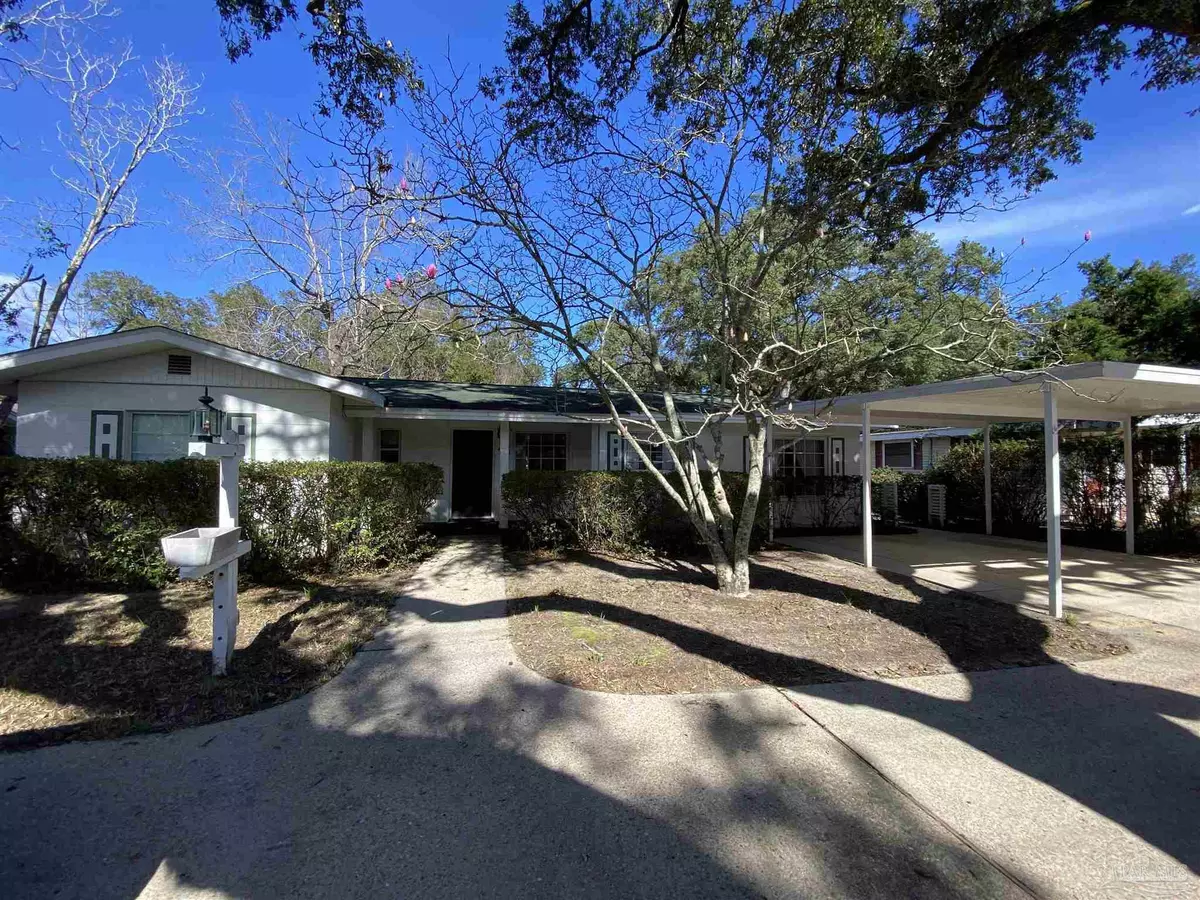Bought with Penelope Bradley • Levin Rinke Realty
$200,000
$225,000
11.1%For more information regarding the value of a property, please contact us for a free consultation.
3 Beds
2 Baths
1,820 SqFt
SOLD DATE : 05/22/2024
Key Details
Sold Price $200,000
Property Type Single Family Home
Sub Type Single Family Residence
Listing Status Sold
Purchase Type For Sale
Square Footage 1,820 sqft
Price per Sqft $109
Subdivision La Mirage
MLS Listing ID 640371
Sold Date 05/22/24
Style Ranch
Bedrooms 3
Full Baths 1
Half Baths 2
HOA Y/N No
Originating Board Pensacola MLS
Year Built 1955
Lot Size 10,497 Sqft
Acres 0.241
Lot Dimensions 75X150X75X150
Property Description
This original owner home is located in a great NE location and is now avaiable for it's next family. This house is well constructed. It was built with concrete block with a ceramic coating. The home is in need of updating but has great potential. It has 2 large living areas, 3 bedrooms, 1 full bathroom and 2 half baths. The home sits on a quarter acre lot with the most beautiful old oak tree right out front. There is a circular drive making entering and exiting the property easy. The backyard is very large with plenty of space to play and includes a huge concrete pool. There is a storage building that needs some exterior work and lots of space for a firepit or other outdoor amenities. If you are looking for a great property to put your touches on this one should be on your list. The home is being sold As-Is.
Location
State FL
County Escambia
Zoning County,Res Single
Rooms
Other Rooms Yard Building
Dining Room Formal Dining Room
Kitchen Updated, Laminate Counters, Pantry
Interior
Interior Features Storage, Baseboards, Ceiling Fan(s), Chair Rail, Crown Molding, High Speed Internet, Smart Thermostat
Heating Natural Gas
Cooling Central Air, Ceiling Fan(s)
Flooring Tile, Carpet, Laminate
Appliance Tankless Water Heater, Built In Microwave, Dishwasher, Disposal, Refrigerator, Self Cleaning Oven
Exterior
Exterior Feature Irrigation Well, Satellite Dish, Sprinkler
Garage 2 Car Carport, Circular Driveway, Detached, Driveway, Front Entrance, Converted Garage
Carport Spaces 2
Fence Back Yard, Chain Link, Privacy
Pool In Ground
Utilities Available Cable Available
Waterfront No
View Y/N No
Roof Type Composition,Gable
Parking Type 2 Car Carport, Circular Driveway, Detached, Driveway, Front Entrance, Converted Garage
Total Parking Spaces 2
Garage No
Building
Lot Description Central Access
Faces From Scenic Hwy turn NW onto Creighton Rd. House will be just a few blocks up on the right. From 9th Ave Turn East on Creighton Rd. Pass Spanish Trail. The house will be on the left side. Look for the large Oak Tree in the front yard with a circular driveway.
Story 1
Water Private, Public
Structure Type Block,Concrete
New Construction No
Others
HOA Fee Include None
Tax ID 091S292000002004
Security Features Smoke Detector(s)
Special Listing Condition As Is
Read Less Info
Want to know what your home might be worth? Contact us for a FREE valuation!

Our team is ready to help you sell your home for the highest possible price ASAP

Find out why customers are choosing LPT Realty to meet their real estate needs







