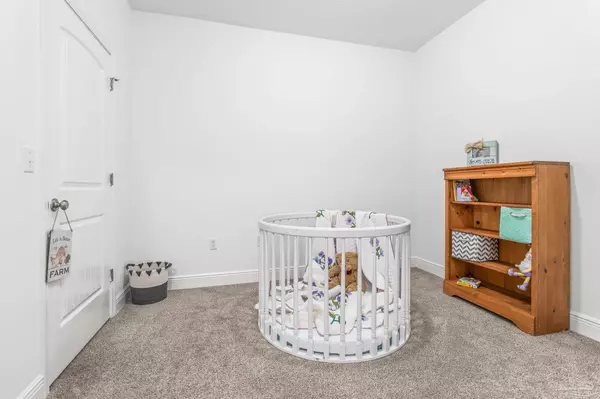Bought with Amanda Bacchieri • Real Broker, LLC
$302,000
$299,900
0.7%For more information regarding the value of a property, please contact us for a free consultation.
4 Beds
2 Baths
1,686 SqFt
SOLD DATE : 05/22/2024
Key Details
Sold Price $302,000
Property Type Single Family Home
Sub Type Single Family Residence
Listing Status Sold
Purchase Type For Sale
Square Footage 1,686 sqft
Price per Sqft $179
Subdivision Autumn Meadows
MLS Listing ID 642523
Sold Date 05/22/24
Style Traditional
Bedrooms 4
Full Baths 2
HOA Fees $14/ann
HOA Y/N Yes
Originating Board Pensacola MLS
Year Built 2015
Lot Size 6,098 Sqft
Acres 0.14
Lot Dimensions 51.8x120
Property Description
This inviting all-brick home offers a seamless blend of comfort and style. Through the covered doorway, you're greeted by a foyer that opens up into an expansive great room with vaulted ceilings, ideal for spending quality time with family and friends. The generously sized kitchen boasts ample counter space, cabinet storage, and a convenient breakfast bar for casual dining. The primary bedroom, strategically positioned at the rear of the house, ensures privacy and tranquility. Its spacious ensuite features a double vanity, a luxurious soaking garden tub, a separate shower, a water closet, and an oversized closet for added convenience. For versatility, one of the front three bedrooms features three large windows, infusing the space with natural light and making it perfect for use as an office, game room, or guest room. Stepping out the back door, a covered porch and fenced backyard await, offering an ideal spot for enjoying morning coffee, hosting BBQ parties, or unwinding after a busy day. The home is located 6.2 miles from NAS Pensacola main gate. Don't miss the opportunity to experience the comfort and charm of this beautiful home ? schedule a viewing today!
Location
State FL
County Escambia
Zoning Res Single
Rooms
Dining Room Breakfast Bar, Kitchen/Dining Combo
Kitchen Not Updated, Laminate Counters, Pantry
Interior
Interior Features Baseboards, Ceiling Fan(s), Crown Molding, High Ceilings, High Speed Internet, Recessed Lighting, Vaulted Ceiling(s), Walk-In Closet(s)
Heating Central
Cooling Central Air, Ceiling Fan(s)
Flooring Tile, Carpet, Simulated Wood
Appliance Electric Water Heater, Dryer, Built In Microwave, Dishwasher, Disposal, Microwave, Refrigerator
Exterior
Garage 2 Car Garage
Garage Spaces 2.0
Fence Back Yard, Privacy
Pool None
Utilities Available Cable Available, Underground Utilities
View Y/N No
Roof Type Shingle,Gable,Hip
Total Parking Spaces 5
Garage Yes
Building
Lot Description Interior Lot
Faces South on Blue Angel Pkwy. Turn left onto Dog Track Rd. Left onto Brookstone Way. 5th house on the left.
Story 1
Water Public
Structure Type Frame
New Construction No
Others
HOA Fee Include Association,Deed Restrictions
Tax ID 332S313100005005
Security Features Smoke Detector(s)
Read Less Info
Want to know what your home might be worth? Contact us for a FREE valuation!

Our team is ready to help you sell your home for the highest possible price ASAP

Find out why customers are choosing LPT Realty to meet their real estate needs







