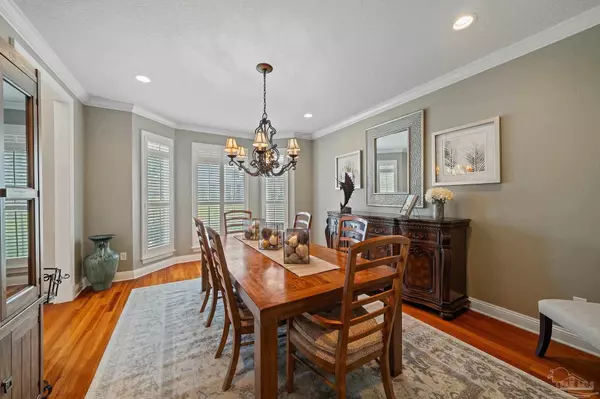Bought with Outside Area Selling Agent • PAR Outside Area Listing Office
$775,000
$775,000
For more information regarding the value of a property, please contact us for a free consultation.
5 Beds
4 Baths
3,948 SqFt
SOLD DATE : 05/29/2024
Key Details
Sold Price $775,000
Property Type Single Family Home
Sub Type Single Family Residence
Listing Status Sold
Purchase Type For Sale
Square Footage 3,948 sqft
Price per Sqft $196
Subdivision Brookside Hills
MLS Listing ID 641695
Sold Date 05/29/24
Style Traditional
Bedrooms 5
Full Baths 3
Half Baths 2
HOA Fees $22/ann
HOA Y/N Yes
Originating Board Pensacola MLS
Year Built 2004
Lot Size 0.894 Acres
Acres 0.8938
Lot Dimensions 120x229.5
Property Description
Welcome to your custom built Executive Dream Home located on a cul-de-sac street in highly sought after Brookside Hills. Upon entering the grand foyer, you will be drawn to the majestic staircase leading to 3 bedrooms and a versatile bonus room which could be used as a bedroom. A gorgeous study awaits, boasting custom built-in bookcases, a gas fireplace and elegant woodwork. Entertain with ease in the spacious dining room, capable of hosting even the largest gatherings. Throughout the home, 9' ceilings and crown molding exude an air of sophistication, while custom plantation shutters add a touch of timeless charm. The heart of this home lies within its beautiful family room with soaring 20 foot ceilings and windows overlooking the pool and expansive backyard. An open catwalk connects the bedrooms upstairs. The gourmet kitchen is equipped with custom cabinets, stainless steel appliances including a warming drawer & a chef-worthy gas stove top. The primary suite is conveniently located downstairs. A sitting area overlooks the pool and lush surroundings. Pamper yourself in the expansive master bath, featuring a separate shower, whirlpool tub, and his and her vanities. Upstairs, discover three bedrooms. Two boast charming lofts, perfect for fostering creativity & imagination in young ones. These bedrooms share a jack & jill bathroom while the 3rd upstairs bedroom has its own en-suite bathroom.The bonus room/5th bedroom upstairs has its own staircase access. With amenities such as dual gas water heaters, recessed lighting, downstairs laundry, two 1/2 baths plus an alarm system & termite bond, you will have peace of mind knowing no detail has been overlooked. Revel in the vast .89-acre lot, backing up to a tranquil greenbelt for ultimate privacy & serenity. With a three-car oversized garage and ample space for outdoor enjoyment, this property offers luxury & privacy. Buyer to verify all measurements & information.
Location
State FL
County Escambia
Zoning Res Single
Rooms
Dining Room Eat-in Kitchen, Formal Dining Room
Kitchen Updated, Granite Counters
Interior
Interior Features Bookcases, Ceiling Fan(s), High Ceilings, High Speed Internet, Bonus Room, Office/Study
Heating Multi Units, Natural Gas
Cooling Multi Units, Ceiling Fan(s)
Flooring Hardwood, Tile, Carpet
Appliance Water Heater, Built In Microwave, Dishwasher, Disposal
Exterior
Exterior Feature Sprinkler
Parking Features 3 Car Garage, Garage Door Opener
Garage Spaces 3.0
Fence Partial
Pool In Ground, Vinyl
Utilities Available Cable Available
View Y/N No
Roof Type Shingle
Total Parking Spaces 3
Garage Yes
Building
Lot Description Central Access
Faces Turn onto Bucyrus and home will be on the right about halfway down the street
Story 2
Water Public
Structure Type Brick
New Construction No
Others
HOA Fee Include Association
Tax ID 181N302400030002
Security Features Smoke Detector(s)
Read Less Info
Want to know what your home might be worth? Contact us for a FREE valuation!

Our team is ready to help you sell your home for the highest possible price ASAP

Find out why customers are choosing LPT Realty to meet their real estate needs







