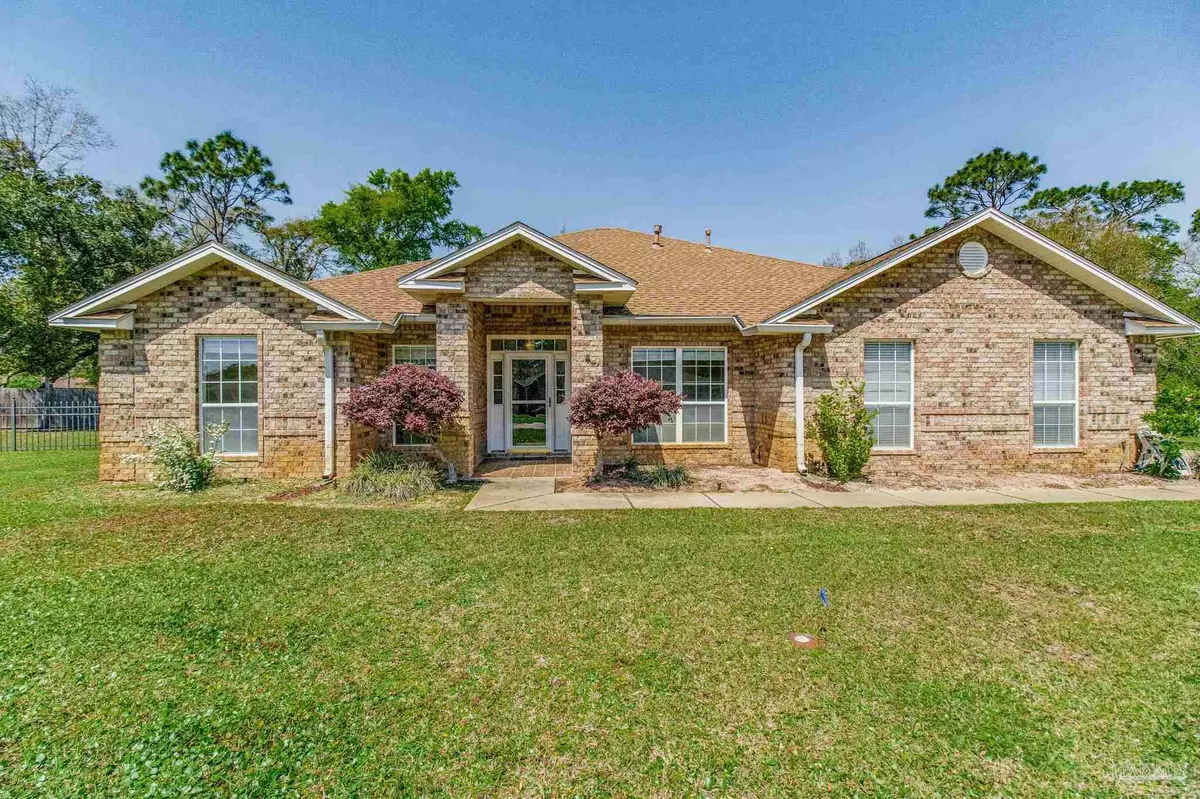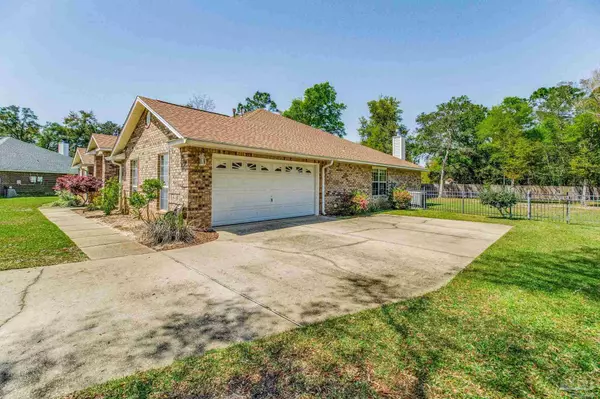Bought with Alison Davenport • Better Homes And Gardens Real Estate Main Street Properties
$462,500
$475,000
2.6%For more information regarding the value of a property, please contact us for a free consultation.
4 Beds
2.5 Baths
2,574 SqFt
SOLD DATE : 05/31/2024
Key Details
Sold Price $462,500
Property Type Single Family Home
Sub Type Single Family Residence
Listing Status Sold
Purchase Type For Sale
Square Footage 2,574 sqft
Price per Sqft $179
Subdivision Beach Haven Cove
MLS Listing ID 642840
Sold Date 05/31/24
Style Contemporary
Bedrooms 4
Full Baths 2
Half Baths 1
HOA Y/N No
Originating Board Pensacola MLS
Year Built 2004
Lot Size 0.567 Acres
Acres 0.5671
Property Description
Welcome to this meticulously maintained home, cherished by its original owner and ready to embrace new memories with you. Step inside to discover a spacious family room, complemented by a dining area and a cozy breakfast nook. The heart of the home, the chef's kitchen, boasts ample counter space, complete with an island and breakfast bar. Organization is a breeze with the expansive pantry, ideal for stowing away extra appliances and pantry essentials. Savor your morning coffee in the sunlit sunroom or step outside to the open patio, perfect for enjoying outdoor gatherings. The primary bedroom is generously sized and features an ensuite bath with dual sinks, a luxurious jetted tub, a separate shower, and a private water closet. Stay organized with the well-appointed walk-in closet, offering ample hanging space. Additional bedrooms include two with walk-in closets, while the fourth bedroom doubles as a versatile office space. Throughout most of the home, you'll find wood-look flooring and tile, creating a cohesive and low-maintenance aesthetic. Notable upgrades include a new HVAC system, roof, and water heater all replaced in 2022, ensuring modern comfort and efficiency. The expansive backyard provides privacy and ample space for your dream outdoor oasis, whether it's a pool, garden area, fire pit, or more. Take advantage of the deeded water access to Bayou Grande, offering opportunities for swimming, fishing, and boating adventures. Don't let this incredible property slip away—schedule your showing today and envision the possibilities of making it your own.
Location
State FL
County Escambia
Zoning County,Res Single
Rooms
Dining Room Breakfast Bar, Breakfast Room/Nook, Formal Dining Room
Kitchen Not Updated, Granite Counters, Kitchen Island, Pantry
Interior
Interior Features Baseboards, Ceiling Fan(s), High Ceilings, High Speed Internet, Plant Ledges, Track Lighting, Vaulted Ceiling(s), Walk-In Closet(s), Sun Room
Heating Central, Natural Gas, Fireplace(s)
Cooling Central Air, Ceiling Fan(s)
Flooring Tile, Travertine, Carpet, Simulated Wood
Fireplace true
Appliance Gas Water Heater, Dryer, Washer, Built In Microwave, Disposal, Refrigerator
Exterior
Exterior Feature Irrigation Well, Lawn Pump, Sprinkler
Garage 2 Car Garage, Garage Door Opener
Garage Spaces 2.0
Fence Back Yard, Other, Privacy
Pool None
Community Features Waterfront Deed Access
Utilities Available Cable Available
Waterfront No
Waterfront Description Beach Access,Deed Access,Natural
View Y/N No
Roof Type Shingle,Gable,Hip
Total Parking Spaces 2
Garage Yes
Building
Lot Description Interior Lot
Faces From Pensacola head west on Gulf Beach Hwy, turn left on Americus and follow road around and turn right on Beach h Haven Cv. Home is on the right.
Story 1
Water Public
Structure Type Frame
New Construction No
Others
HOA Fee Include None
Tax ID 023S312100040002
Security Features Smoke Detector(s)
Read Less Info
Want to know what your home might be worth? Contact us for a FREE valuation!

Our team is ready to help you sell your home for the highest possible price ASAP

Find out why customers are choosing LPT Realty to meet their real estate needs







