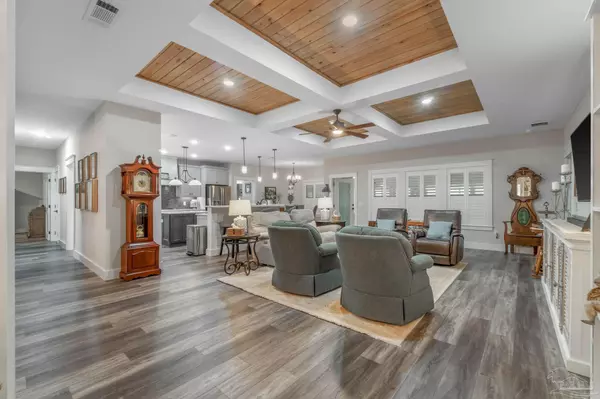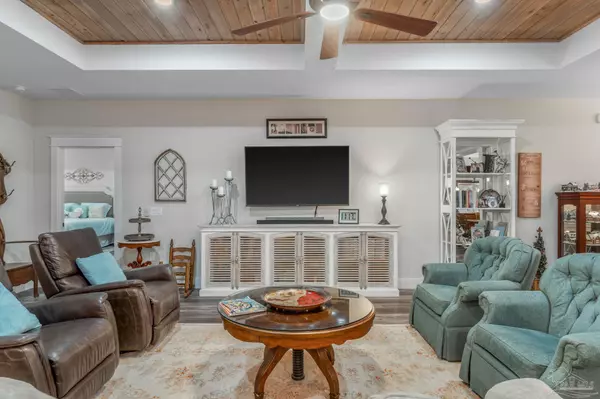Bought with Jennifer Thomas • Levin Rinke Realty
$940,000
$980,000
4.1%For more information regarding the value of a property, please contact us for a free consultation.
4 Beds
3.5 Baths
3,645 SqFt
SOLD DATE : 05/31/2024
Key Details
Sold Price $940,000
Property Type Single Family Home
Sub Type Single Family Residence
Listing Status Sold
Purchase Type For Sale
Square Footage 3,645 sqft
Price per Sqft $257
Subdivision Soundside Shores
MLS Listing ID 639115
Sold Date 05/31/24
Style Contemporary
Bedrooms 4
Full Baths 3
Half Baths 1
HOA Fees $37/ann
HOA Y/N Yes
Originating Board Pensacola MLS
Year Built 2023
Lot Dimensions 90 x 145
Property Description
Discover luxurious living in this 4/5-bed,3.5-bath,3,645 sq ft haven within a prestigious gated community.Conveniently located near the Santa Rosa Sound & public boat ramp. A grand entrance unfolds with a 3-car garage,expansive block-paved drive & inviting covered porch.The secluded backyard unveils a private oasis with a gazebo featuring dual wood swings,a block-paved patio with natural gas & meticulous landscaping.Enter the home through a welcoming foyer adorned with luxury vinyl plank flooring that seamlessly extends throughout.The living experience is enhanced by essential features,including a full house generator,plantation shutters and a gourmet kitchen.The kitchen boasts quartz countertops,farmhouse sink,pot filler,gas stove top,wall-mounted oven/microwave and a beverage cooler.Functionality is paramount with a large cabinet pantry and a hidden walk-in pantry~sleek black glass backsplash,center island and wrap-around breakfast bar overlook the cozy breakfast nook and great room, providing a perfect space for both casual and formal gatherings.A formal dining room with trey ceiling and ornate columns,along with a spacious study that could function as a 5th bedroom add versatility to the layout.The expansive laundry room is equipped with custom cabinets,shelving,undermount sink and additional refrigerator space.The master suite, strategically separated from other bedrooms is a private retreat. The spa-like master bathroom boasts a spacious walk-in tile shower with rain & wall shower heads,sitting bench,free-standing soaking tub and his-and-her vanities.Two bedrooms share a Jack-and-Jill bathroom,while a guest powder room offers access to the Florida room.Fourth bedroom/guest suite enjoys seclusion and features a full bath with large walk-in tiled shower.Year-round comfort is assured in the fully enclosed four-seasons room with a gas fireplace,brick paver floor and panoramic views of the back garden.This home seamlessly combines modern luxury with timeless charm.
Location
State FL
County Santa Rosa
Zoning Res Single
Rooms
Dining Room Breakfast Bar, Breakfast Room/Nook, Formal Dining Room
Kitchen Not Updated, Kitchen Island, Pantry
Interior
Interior Features Baseboards, Ceiling Fan(s), Walk-In Closet(s), Office/Study
Heating Central, Fireplace(s)
Cooling Central Air, Ceiling Fan(s)
Flooring Brick, Tile, Simulated Wood
Fireplace true
Appliance Gas Water Heater, Wine Cooler, Built In Microwave, Dishwasher, Microwave, Oven
Exterior
Exterior Feature Irrigation Well, Sprinkler, Rain Gutters
Garage 3 Car Garage, Front Entrance, Garage Door Opener
Garage Spaces 3.0
Fence Back Yard, Privacy
Pool None
Community Features Gated
Waterfront No
View Y/N No
Roof Type Shingle
Total Parking Spaces 6
Garage Yes
Building
Lot Description Interior Lot
Faces HWY 98 to South on Nantahala Beach Rd ,left on Soundside Drive , left on East Shores Blvd, home will be 2nd on your left.
Story 1
Water Public
Structure Type Brick,Frame
New Construction No
Others
HOA Fee Include Association,Management
Tax ID 252S28518100F000020
Read Less Info
Want to know what your home might be worth? Contact us for a FREE valuation!

Our team is ready to help you sell your home for the highest possible price ASAP

Find out why customers are choosing LPT Realty to meet their real estate needs







