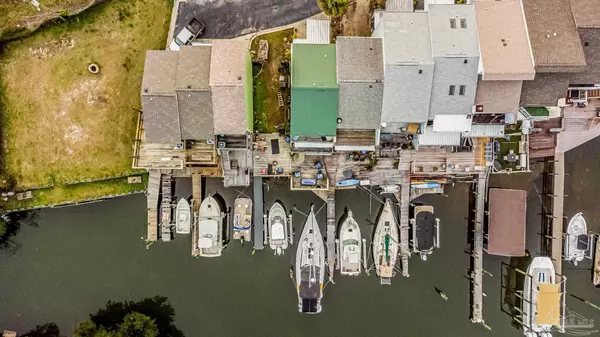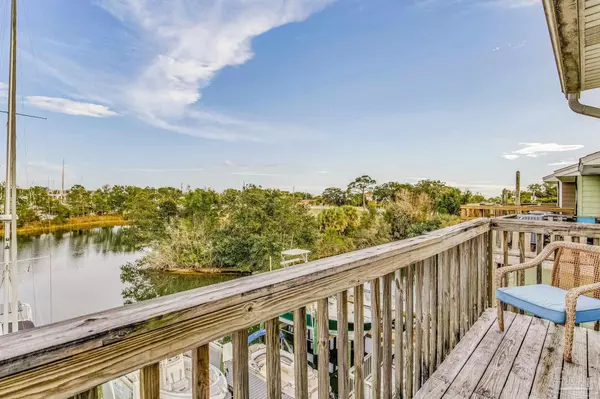Bought with Thomas Hawley • 1st Class Real Estate Gulf Coast
$499,900
$499,900
For more information regarding the value of a property, please contact us for a free consultation.
2 Beds
2.5 Baths
1,385 SqFt
SOLD DATE : 06/03/2024
Key Details
Sold Price $499,900
Property Type Single Family Home
Sub Type Res Attached
Listing Status Sold
Purchase Type For Sale
Square Footage 1,385 sqft
Price per Sqft $360
Subdivision Mahogany Mill
MLS Listing ID 637901
Sold Date 06/03/24
Style Contemporary
Bedrooms 2
Full Baths 2
Half Baths 1
HOA Fees $20/ann
HOA Y/N Yes
Originating Board Pensacola MLS
Year Built 1987
Lot Size 1,041 Sqft
Acres 0.0239
Property Description
Looking for dolphins, beautiful sunsets, and your own BOAT SLIP?! This is it, this exceptional townhome offers an unparalleled living experience with breathtaking views of the Bayou Chico Basin. As you approach, a sense of tranquility washes over you, setting the stage for the perfect homebuyer's haven. The exterior boasts a one-car carport and garage, providing excellent shelter on rainy days. Adjacent to the garage is a versatile bonus room, currently utilized as an office/workout area. Imagine tailoring this space to your desires, and through the sliding glass door, step onto the covered deck – an idyllic spot to relax and soak in the Bay views. Host BBQs, entertain friends, or simply unwind while observing the local wildlife in your backyard. As a bonus, revel in the convenience of your very own boat slip, ready to harbor your boat or that of a friend. Venture to the second level, where an open-concept floor plan seamlessly connects the living room, dining room, and kitchen. Luxury vinyl floors create a cozy ambiance throughout. The kitchen is a culinary haven, featuring wood cabinets, granite countertops, a breakfast bar, and stainless-steel appliances. Enjoy morning coffee on the balcony while taking in the mesmerizing sights of water and boats. A half bath, coupled with laundry hookups, adds convenience to this level. Ascend to the third level, where two bedrooms await with wall-to-wall carpeting. The first bedroom boasts a private balcony, perfect for indulging in your favorite book. Its en-suite bathroom exudes luxury with a single vanity sink, granite counters, a soaker tub, and a tiled surround. The second bedroom also has its own bathroom, featuring a single vanity sink and a tub/shower combination. Immerse yourself in the unparalleled views, luxurious amenities, and privacy that this townhome offers.
Location
State FL
County Escambia
Zoning Res Single
Rooms
Dining Room Breakfast Bar, Eat-in Kitchen, Kitchen/Dining Combo, Living/Dining Combo
Kitchen Not Updated, Granite Counters
Interior
Interior Features Ceiling Fan(s), Bonus Room, Gym/Workout Room, Office/Study
Heating Central
Cooling Central Air, Ceiling Fan(s)
Flooring Tile, Carpet, Simulated Wood
Appliance Electric Water Heater, Dishwasher
Exterior
Exterior Feature Balcony, Boat Slip
Garage Carport, Garage
Garage Spaces 1.0
Carport Spaces 1
Pool None
Utilities Available Cable Available
Waterfront Yes
Waterfront Description Bay
View Y/N Yes
View Bay
Roof Type Shingle
Parking Type Carport, Garage
Total Parking Spaces 2
Garage Yes
Building
Lot Description Central Access
Faces From W Garden St, Turn left onto Barrancas Ave, Turn left onto Weis Ln, Turn left onto Barrancas Ave, Turn left onto Mahogany Mill Rd, Turn right to stay on Mahogany Mill Rd, Unit 17 will be on the left
Story 3
Water Public
Structure Type Frame
New Construction No
Others
HOA Fee Include Association
Tax ID 592S302020000017
Security Features Smoke Detector(s)
Read Less Info
Want to know what your home might be worth? Contact us for a FREE valuation!

Our team is ready to help you sell your home for the highest possible price ASAP

Find out why customers are choosing LPT Realty to meet their real estate needs







