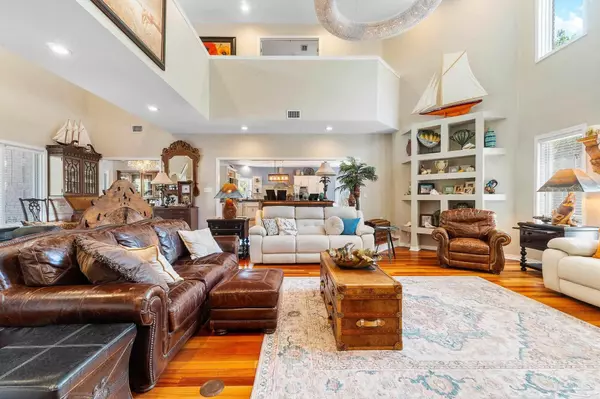Bought with Linda Turner • Levin Rinke Realty
$770,000
$825,000
6.7%For more information regarding the value of a property, please contact us for a free consultation.
5 Beds
3 Baths
3,565 SqFt
SOLD DATE : 06/05/2024
Key Details
Sold Price $770,000
Property Type Single Family Home
Sub Type Single Family Residence
Listing Status Sold
Purchase Type For Sale
Square Footage 3,565 sqft
Price per Sqft $215
Subdivision Bohemia
MLS Listing ID 642917
Sold Date 06/05/24
Style Traditional
Bedrooms 5
Full Baths 3
HOA Fees $10/ann
HOA Y/N Yes
Originating Board Pensacola MLS
Year Built 1988
Lot Size 0.320 Acres
Acres 0.32
Lot Dimensions 155 x 131 x 115 x 119
Property Description
Nestled on a cul-de-sac, surrounded by mature trees, this stately brick two-story, true 5-bedroom home in the highly desirable Bohemia neighborhood, above iconic Scenic Highway in Pensacola, is the perfect combination of premium location and thoughtful design.The floor plan seamlessly blends formal and open-concept living, providing ample room for those needing an abundance of flexible space. The main floor’s gorgeous Cherry stained hardwoods, dramatic vaulted ceilings, walls of windows, designer color palette, crown molding, recessed lighting, and mid-century inspired sunken living room creates a sense of modern elegance. Truly the heart of the home, the gourmet kitchen with its Frigidaire Professional Series dual ovens, stainless steel appliances, glass tile backsplash, abundance of cabinetry, and multiple islands with Granite countertops, generous prep surface and seating, creates a contemporary and inviting space for cooking and entertaining. The formal dining room is ideal for hosting more intimate gatherings, while the adjoining sunroom overlooking the stunning professionally landscaped backyard and inground pool offers a space for morning coffee. The main floor bedrooms, with an impressive jack-in-jill bath, offer space for use as a private suite, office, or home gym. The upper level oversized master suite is a true retreat with its spa-like ensuite bath featuring Granite countertop, dual vanities, 2 walk-in closets, jetted tub, shower with frameless shower doors and mosaic tile accents. The additional light-filled bedrooms and bathroom is equally well appointed with hardwood flooring and large closets. The picturesque backyard with multiple decks is ideal for hosting, while the fully fenced back yard offers privacy for Summer pool days. Only a short drive to Downtown Pensacola, the airport, I-10, dining, shopping, sporting events, and the white sandy beaches of the Gulf Coast.
Location
State FL
County Escambia
Zoning City,Res Single
Rooms
Dining Room Breakfast Bar, Breakfast Room/Nook, Formal Dining Room
Kitchen Not Updated, Granite Counters, Kitchen Island, Pantry
Interior
Interior Features Storage, Baseboards, Ceiling Fan(s), Crown Molding, High Ceilings, High Speed Internet, Recessed Lighting, Walk-In Closet(s)
Heating Central
Cooling Central Air, Ceiling Fan(s)
Flooring Tile, Carpet
Appliance Electric Water Heater, Dishwasher, Disposal, Double Oven, Microwave, Refrigerator
Exterior
Exterior Feature Balcony, Irrigation Well, Sprinkler
Garage 2 Car Garage, Circular Driveway, Side Entrance, Garage Door Opener
Garage Spaces 2.0
Fence Back Yard
Pool Gunite, In Ground
Waterfront No
View Y/N No
Roof Type Shingle
Parking Type 2 Car Garage, Circular Driveway, Side Entrance, Garage Door Opener
Total Parking Spaces 2
Garage Yes
Building
Lot Description Cul-De-Sac
Faces Bohemia neighborhood on Scenic Hwy, one block north of Langley. Bohemia Place-first left, top of hill on left.
Story 2
Water Public
Structure Type Brick
New Construction No
Others
HOA Fee Include Association
Tax ID 121S294200024001
Security Features Smoke Detector(s)
Read Less Info
Want to know what your home might be worth? Contact us for a FREE valuation!

Our team is ready to help you sell your home for the highest possible price ASAP

Find out why customers are choosing LPT Realty to meet their real estate needs







