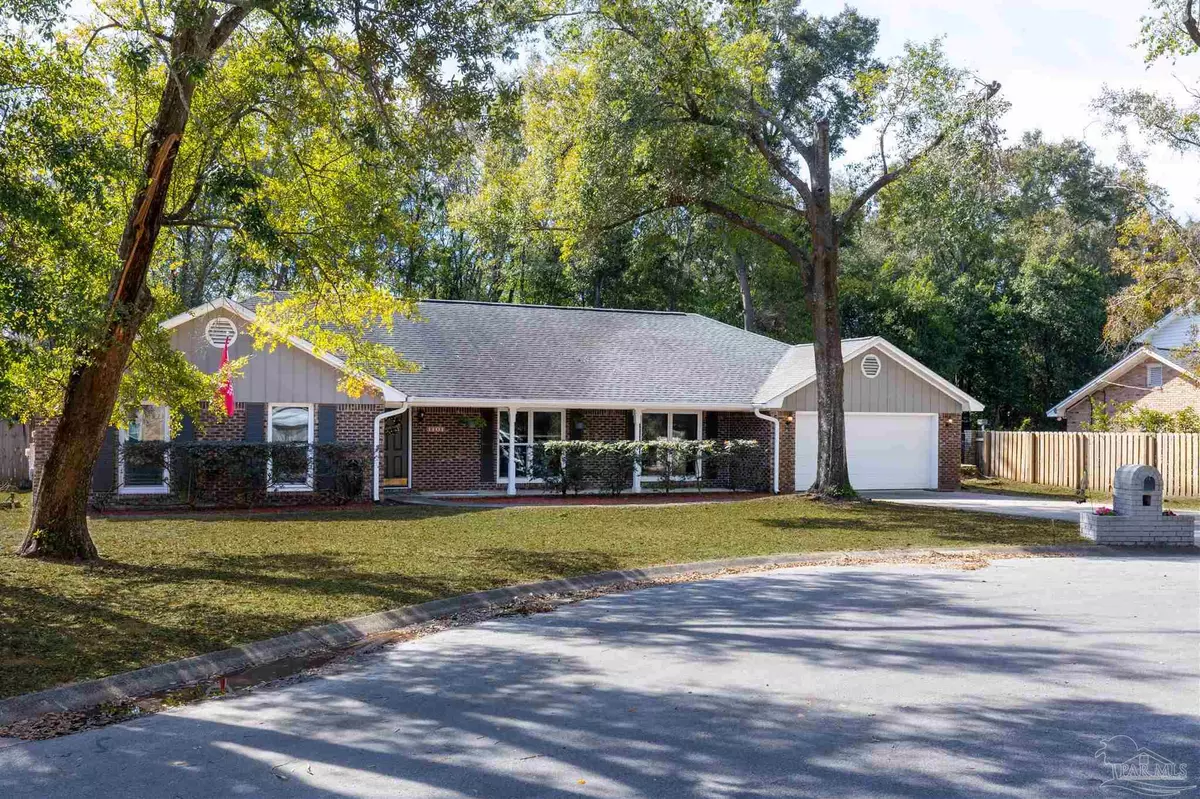Bought with Laura Pittman • KELLER WILLIAMS REALTY GULF COAST
$445,000
$445,000
For more information regarding the value of a property, please contact us for a free consultation.
4 Beds
2.5 Baths
2,384 SqFt
SOLD DATE : 06/06/2024
Key Details
Sold Price $445,000
Property Type Single Family Home
Sub Type Single Family Residence
Listing Status Sold
Purchase Type For Sale
Square Footage 2,384 sqft
Price per Sqft $186
Subdivision Dunmire Woods
MLS Listing ID 640222
Sold Date 06/06/24
Style Ranch
Bedrooms 4
Full Baths 2
Half Baths 1
HOA Fees $8/ann
HOA Y/N Yes
Originating Board Pensacola MLS
Year Built 1983
Lot Size 0.300 Acres
Acres 0.3
Lot Dimensions 110x130x105x130
Property Description
Welcome to Dunmire Woods! A picturesque community centrally located in the heart of Pensacola. Enjoy your morning coffee under the expanded, covered patio then relish in summer nights with friends and family grilling and lounging by your in-ground pool! With spacious rooms, modern features and a number of upgrades, this contemporary home is ideal for making memories and building traditions! As you come through the front door, you’ll find yourself in a large and welcoming foyer that opens to the living, family, and dining rooms. The living and family rooms have been opened up for a more open concept feel, however, with two extra-large barn doors as a feature, you can also close the spaces for additional privacy. Adding to the entertainer’s dream, you have an expansive sightline from the family room through the immaculately updated kitchen, past the additional dining space and into the oversized laundry room that can easily accommodate shelving to become a pantry. Through that oversized laundry room, you’ll also find access to the backyard and to a half-bath so that outdoor guests don’t need to drip pool water through the home to get to a bathroom! Comfortably set back from the Great Room are the 4 large bedrooms and 2 bathrooms. With ample closet space and double vanities in both bathrooms, sharing space will be comfortable for all! The cherry on top of this gem of a home is the backyard! Not only are you nestled in a cul-de-sac in the back of the neighborhood but directly behind the home you’ll find well established woods with not a neighbor in sight! And with an irrigation system throughout the front and back yard, maintenance will be a breeze! The oversized 2-car garage has built in storage on both sides, hurricane support on the door, and an extremely quiet garage door opener. The roof, water heater, pool equipment, and AC have all been updated within the last 4 years. Call today because this home will not last long!
Location
State FL
County Escambia
Zoning County
Rooms
Dining Room Breakfast Bar, Breakfast Room/Nook, Formal Dining Room
Kitchen Updated, Granite Counters
Interior
Interior Features Ceiling Fan(s), Recessed Lighting, Walk-In Closet(s)
Heating Central, Fireplace(s)
Cooling Central Air, Ceiling Fan(s)
Flooring Tile, Carpet
Fireplace true
Appliance Electric Water Heater, Dishwasher, Disposal, Microwave, Refrigerator
Exterior
Exterior Feature Rain Gutters
Garage 2 Car Garage, Garage Door Opener
Garage Spaces 2.0
Fence Back Yard, Privacy
Pool In Ground
Utilities Available Cable Available
Waterfront No
View Y/N No
Roof Type Shingle,Gable
Total Parking Spaces 4
Garage Yes
Building
Lot Description Cul-De-Sac
Faces From Tippin Ave and Carter Dr. Go EAST on Carter then Left on Maybelle Dr. Right on Coila St. Right onto Northbrook Dr. Then another Right onto Tamara Dr. House is at the end of cul-de-sac on your Left.
Story 1
Water Public
Structure Type Brick,Frame
New Construction No
Others
HOA Fee Include None
Tax ID 101S292300030005
Read Less Info
Want to know what your home might be worth? Contact us for a FREE valuation!

Our team is ready to help you sell your home for the highest possible price ASAP

Find out why customers are choosing LPT Realty to meet their real estate needs







