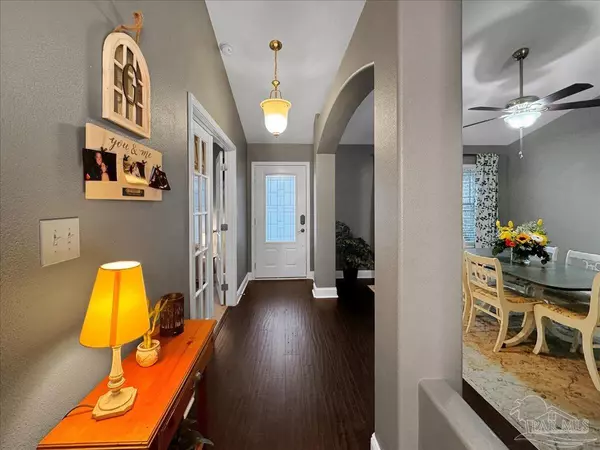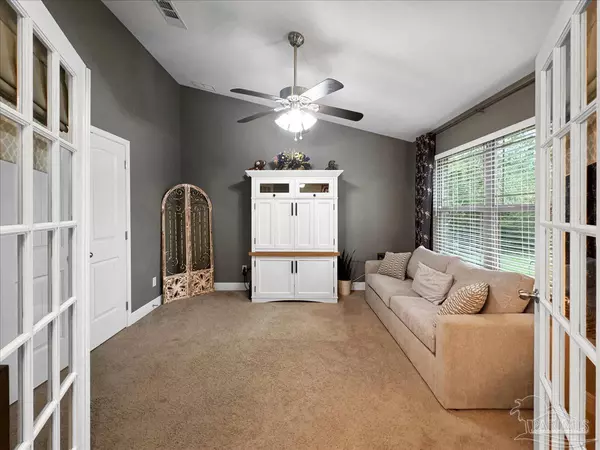Bought with Clark Patton • KELLER WILLIAMS REALTY GULF COAST
$515,000
$545,000
5.5%For more information regarding the value of a property, please contact us for a free consultation.
4 Beds
2 Baths
2,028 SqFt
SOLD DATE : 06/07/2024
Key Details
Sold Price $515,000
Property Type Single Family Home
Sub Type Single Family Residence
Listing Status Sold
Purchase Type For Sale
Square Footage 2,028 sqft
Price per Sqft $253
Subdivision Holley By The Sea
MLS Listing ID 642771
Sold Date 06/07/24
Style Craftsman
Bedrooms 4
Full Baths 2
HOA Fees $42/ann
HOA Y/N Yes
Originating Board Pensacola MLS
Year Built 2014
Lot Size 0.640 Acres
Acres 0.64
Property Description
Welcome to your dream pool home in the highly sought after Holley by the Sea subdivision! This stunning 4 bedroom, 2 bathroom home is situated on a generous .64-acre lot and boasts an array of desirable features. Outside, you'll find an RV slab with hook up, a detached garage with electricity, and a covered boat parking spot, catering to all your outdoor storage needs. Dive into relaxation in the saltwater pool with multicolor lights and refreshing fountains, perfect for staying cool during the summer months. The outdoor space also includes a fire pit, extended patio, and electrical outlets near the pool for added convenience. Step inside to discover the elegant interior, featuring granite countertops, hardwood floors, and a charming wood burning fireplace, creating a cozy ambiance. The home offers a formal dining room and breakfast area, providing ample space for both casual meals and formal gatherings. Additionally, it is wired for a security system and surround sound, ensuring peace of mind and entertainment convenience. With a thoughtfully designed split floor plan, this home provides privacy and functionality for all occupants. The privacy fence encloses the expansive backyard, offering a serene retreat with plenty of space for outdoor activities and enjoyment. Don't miss this opportunity to own a piece of paradise in Holley by the Sea!
Location
State FL
County Santa Rosa
Zoning Res Single
Rooms
Other Rooms Workshop/Storage
Dining Room Breakfast Room/Nook, Formal Dining Room
Kitchen Not Updated
Interior
Heating Central
Cooling Central Air, Ceiling Fan(s)
Flooring Hardwood, Tile, Carpet
Fireplace true
Appliance Electric Water Heater
Exterior
Exterior Feature Fire Pit, Lawn Pump
Garage 2 Car Garage, RV Access/Parking, RV/Boat Parking
Garage Spaces 2.0
Fence Back Yard
Pool In Ground
Community Features Pool, Community Room, Fitness Center, Playground, Steam Room, Tennis Court(s)
Waterfront No
View Y/N No
Roof Type Composition
Parking Type 2 Car Garage, RV Access/Parking, RV/Boat Parking
Total Parking Spaces 2
Garage Yes
Building
Lot Description Central Access
Faces Hwy 98, North on Sunrise Drive, Left onto Leisure Street, then right onto Sherwood, property will be on the right.
Story 1
Water Public
Structure Type Brick,Frame
New Construction No
Others
HOA Fee Include Association
Tax ID 182S261920118000260
Read Less Info
Want to know what your home might be worth? Contact us for a FREE valuation!

Our team is ready to help you sell your home for the highest possible price ASAP

Find out why customers are choosing LPT Realty to meet their real estate needs







