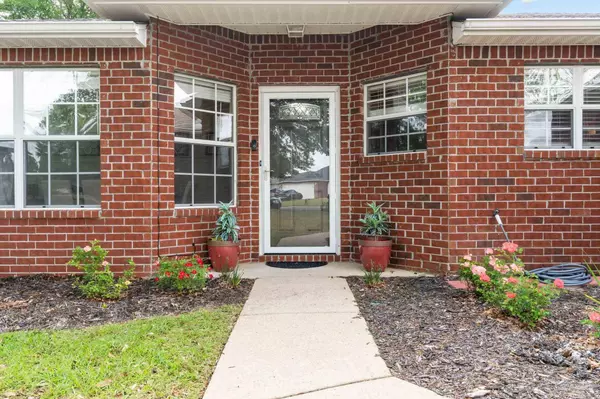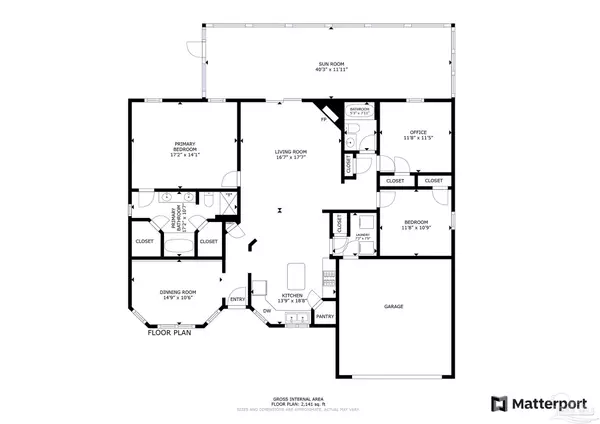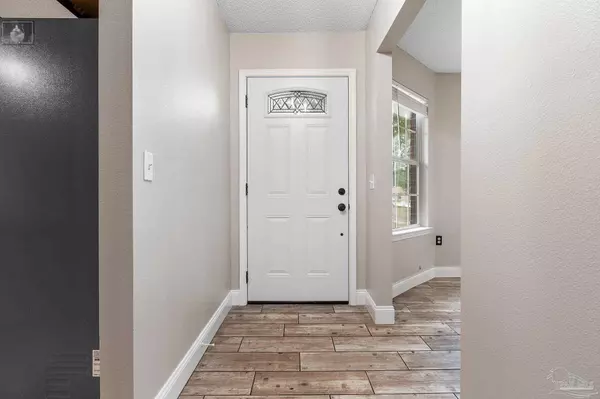Bought with A. Randy Bricker • EXIT REALTY N. F. I.
$278,000
$278,000
For more information regarding the value of a property, please contact us for a free consultation.
3 Beds
2 Baths
1,716 SqFt
SOLD DATE : 06/07/2024
Key Details
Sold Price $278,000
Property Type Single Family Home
Sub Type Single Family Residence
Listing Status Sold
Purchase Type For Sale
Square Footage 1,716 sqft
Price per Sqft $162
Subdivision Harvest Point Phase 2
MLS Listing ID 644234
Sold Date 06/07/24
Style Craftsman
Bedrooms 3
Full Baths 2
HOA Y/N No
Originating Board Pensacola MLS
Year Built 2007
Lot Size 0.290 Acres
Acres 0.29
Property Description
Welcome to this meticulously maintained three-bedroom, 2-bath PLUS Bonus Room home located in a quiet cul-de-sac, offering a perfect blend of modern comfort and timeless charm. The Bonus Room is currently used for dining, but it could be an office, formal living, or a myriad of options! As you step inside, you'll be greeted by tile flooring in all main living areas & LVP in the primary bedroom, creating an elegant, easy-to-maintain space. The main living area is open and includes the kitchen, a great room with a fireplace and sliders that open onto the HUGE 40x12 screen-in porch where you can sit with your morning coffee, read a book, or have friends & family over for delightful gatherings! Fresh paint throughout the interior enhances the bright and welcoming atmosphere. The thoughtful split floor plan ensures privacy and convenience, with the primary suite tucked away for relaxation. Imagine unwinding in the spacious main bedroom with its en-suite bathroom featuring modern amenities like double vanities, a garden tub, a separate shower, and two walk-in closets. One of the highlights of this home is the large, screen-enclosed porch, providing a serene retreat for outdoor living and entertaining. Whether enjoying morning coffee or hosting gatherings with loved ones, this versatile space offers year-round enjoyment. Step outside to discover a private backyard oasis, perfect for gardening, playtime, or simply soaking up the Florida sunshine in tranquility. The cul-de-sac location adds to the appeal, offering a quiet and safe environment. The open kitchen with an island is the heart of the home. Inviting culinary adventures and social gatherings, it seamlessly connects to the living spaces, making meal preparation a delight, all while staying connected with family and guests. This home is not just a place to live but a sanctuary where memories are made. Don't miss the opportunity to make it yours and experience the joy of homeownership in this desirable community.
Location
State FL
County Santa Rosa
Zoning Res Single
Rooms
Dining Room Breakfast Bar, Formal Dining Room
Kitchen Updated, Kitchen Island, Laminate Counters, Pantry
Interior
Interior Features Baseboards, Cathedral Ceiling(s), Ceiling Fan(s), High Speed Internet, Plant Ledges, Walk-In Closet(s), Bonus Room
Heating Central, Fireplace(s)
Cooling Central Air, Ceiling Fan(s)
Flooring Tile, Carpet
Fireplace true
Appliance Electric Water Heater, Built In Microwave, Dishwasher, Refrigerator, Self Cleaning Oven
Exterior
Exterior Feature Rain Gutters
Garage 2 Car Garage, Garage Door Opener
Garage Spaces 2.0
Fence Back Yard, Chain Link, Privacy
Pool None
Utilities Available Cable Available
Waterfront No
View Y/N No
Roof Type Shingle
Total Parking Spaces 2
Garage Yes
Building
Lot Description Cul-De-Sac
Faces North on Hwy 87. Right onto Harvest Point Dr. Right onto Season Dr. Left onto Fall St. Right onto Tylerwood Ct. Home is on the left in the Cul-De-Sac.
Story 1
Water Public
Structure Type Frame
New Construction No
Others
Tax ID 092N28166400A000700
Security Features Smoke Detector(s)
Read Less Info
Want to know what your home might be worth? Contact us for a FREE valuation!

Our team is ready to help you sell your home for the highest possible price ASAP

Find out why customers are choosing LPT Realty to meet their real estate needs







