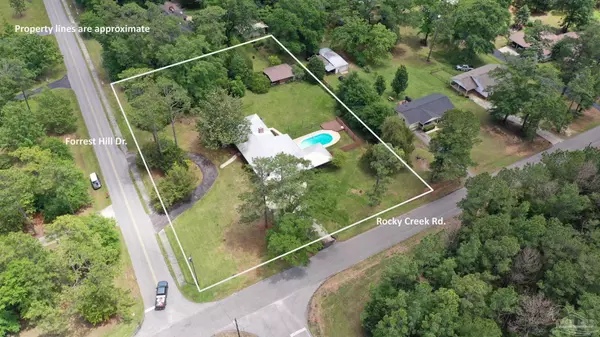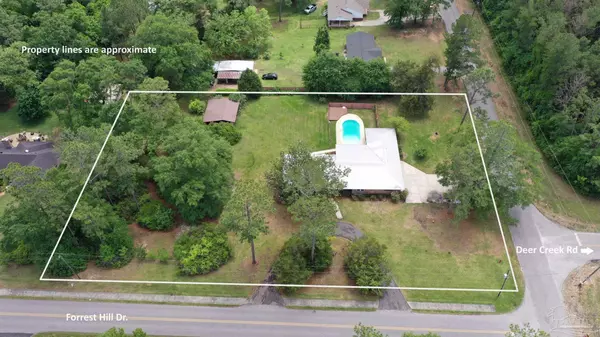Bought with Nikki Jackson • RE/MAX HORIZONS REALTY
$299,900
$299,900
For more information regarding the value of a property, please contact us for a free consultation.
4 Beds
3 Baths
2,486 SqFt
SOLD DATE : 06/10/2024
Key Details
Sold Price $299,900
Property Type Single Family Home
Sub Type Single Family Residence
Listing Status Sold
Purchase Type For Sale
Square Footage 2,486 sqft
Price per Sqft $120
Subdivision Brookwood
MLS Listing ID 644940
Sold Date 06/10/24
Style Traditional
Bedrooms 4
Full Baths 3
HOA Y/N No
Originating Board Pensacola MLS
Year Built 1973
Lot Size 1.380 Acres
Acres 1.38
Lot Dimensions 200' X 300'
Property Description
Atmore, AL - Mother-in Suite, Pool, 1.38 Acres, Corner Lot, 2019 Metal Roof. This spacious and updated 4-bed, 3-bath, 2,486 sq.ft. home is a haven of comfort with a backyard oasis that features an inground pool and open deck. Located on the edge of city limits on a easy to maintain 1.38 acre corner lot with a circle drive and double garage. The new flooring throughout the kitchen, utility room, dining room, living room, and hallway creates a seamless flow and modern feel with new quartz kitchen countertops. Attention to detail shines with updated windows, a new patio door, and a 2019 metal roof, ensuring both appeal and practicality for years to come. As you enter through the formal foyer, you're greeted by a spacious living area with a wood burning fireplace and built-in shelves that effortlessly transitions to the kitchen and dining space. Stainless steel appliances and seamless indoor-outdoor living with convenient access to the covered patio and fenced-in pool area, makes the kitchen perfect for entertaining guests or simply relaxing. A 465+/- sqft living space adjacent to the expansive laundry room offers potential as a second primary bedroom or in-law suite. Complete with its own entrance, thermostat, cozy den, and direct pool access, this space is also great for visitors. The bedroom wing on the opposite side of the home features a spacious primary bedroom, complete with two closets including a walk-in, a walk-in tub, and a door to the backyard. The 3 additional bedrooms are comfortably sized and leave plenty room for everyone and potential for a home office. The oversized laundry room, equipped with a sink, presents the perfect opportunity for a mudroom or drop-zone area, keeping daily routines organized and efficient. The attached double garage boasts three storage closets for all your storage needs, including storing the pool equipment. This property also features a detached 20x20 shed.
Location
State AL
County Other Counties
Zoning City,Res Single
Rooms
Other Rooms Yard Building
Dining Room Formal Dining Room
Kitchen Updated, Pantry
Interior
Interior Features Storage, Baseboards, Bookcases, Ceiling Fan(s), Crown Molding, High Speed Internet, In-Law Floorplan, Recessed Lighting, Walk-In Closet(s), Guest Room/In Law Suite
Heating Central, Fireplace(s)
Cooling Central Air, Ceiling Fan(s)
Flooring Stone, Tile, Carpet, Simulated Wood
Fireplace true
Appliance Electric Water Heater, Dryer, Washer, Built In Microwave, Dishwasher, Disposal, Refrigerator, Self Cleaning Oven
Exterior
Exterior Feature Satellite Dish, Rain Gutters
Garage 2 Car Garage, Circular Driveway
Garage Spaces 2.0
Fence Back Yard, Chain Link, Partial, Privacy
Pool In Ground, Vinyl
Utilities Available Cable Available
Waterfront No
View Y/N No
Roof Type Metal
Total Parking Spaces 2
Garage Yes
Building
Lot Description Corner Lot
Faces From Dowtown Atmore, AL: Head south on S Main St (AL-21). Go for 1.2 mi. Then Turn right onto Brookwood Rd. Go for 0.4 mi. Then keep right at the fork onto Forest Hill Dr. In 0.8 miles property is on the left.
Story 1
Water Public
Structure Type Brick,Frame
New Construction No
Others
HOA Fee Include None
Tax ID 30 26 09 31 3 001 016.000
Security Features Smoke Detector(s)
Read Less Info
Want to know what your home might be worth? Contact us for a FREE valuation!

Our team is ready to help you sell your home for the highest possible price ASAP

Find out why customers are choosing LPT Realty to meet their real estate needs







