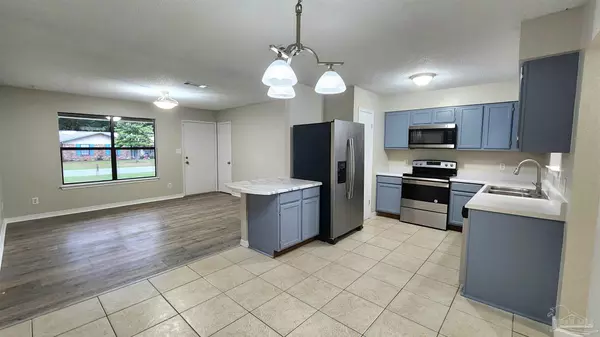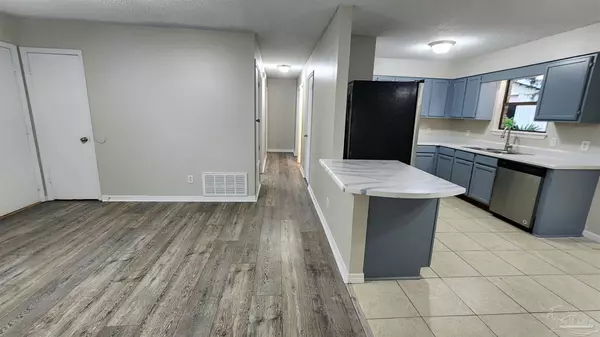Bought with Jennifer Fricks • KELLER WILLIAMS REALTY GULF COAST
$255,500
$259,000
1.4%For more information regarding the value of a property, please contact us for a free consultation.
4 Beds
2 Baths
1,624 SqFt
SOLD DATE : 06/13/2024
Key Details
Sold Price $255,500
Property Type Single Family Home
Sub Type Single Family Residence
Listing Status Sold
Purchase Type For Sale
Square Footage 1,624 sqft
Price per Sqft $157
MLS Listing ID 645541
Sold Date 06/13/24
Style Traditional
Bedrooms 4
Full Baths 2
HOA Y/N No
Year Built 1992
Lot Size 0.430 Acres
Acres 0.43
Property Sub-Type Single Family Residence
Source Pensacola MLS
Property Description
Newly Updated Home with Master Suite and Detached Workshop Features: - New Roof & HVAC - Private Master Suite Addition - Freshly Updated Interior - Attached Garage + Detached Workshop - Large, Private, Fully Fenced Yard Welcome to your updated home with 4 bedrooms, 2 bathrooms, and a total of 1,624 square feet. Boasting a brand new roof installed just this week and an HVAC system only 9 months old, ensuring peace of mind for years to come. The highlight of this home is the private Master Suite Addition, offering an expansive 600 square feet of luxury living space. The suite is adorned with elegant Spanish lace walls and durable laminate wood flooring, creating an inviting ambiance. A vast walk-in closet and an en-suite bathroom with a walk-in shower add to the suite's appeal, providing a private oasis within your home. The interior has been thoughtfully updated with fresh paint, new vinyl plank flooring, new lighting, and new doors , creating a modern and cohesive aesthetic. The kitchen features freshly painted cabinets with appliances, which are only 2 years old, ensuring both functionality and style. Three additional bedrooms are located on the opposite side of the home, with the larger room conveniently attached to the hall bathroom, offering flexibility and privacy for family members or guests. For your convenience, the home includes a single car attached garage with an interior laundry area. The property also boasts a large detached workshop in the backyard, featuring double bays and additional storage space, ideal for hobbies, projects, or additional parking. Situated on a sprawling .43-acre lot, this home offers a large private yard with a fully fenced backyard and privacy fence, perfect for outdoor activities, gardening, or simply enjoying the tranquility of your own space. Don't miss the opportunity to own this beautifully updated home, designed with comfort and convenience in mind.
Location
State FL
County Santa Rosa
Zoning Res Single
Rooms
Other Rooms Workshop/Storage
Dining Room Breakfast Bar, Eat-in Kitchen
Kitchen Updated, Laminate Counters, Pantry
Interior
Interior Features Baseboards, Ceiling Fan(s), High Speed Internet, Walk-In Closet(s)
Heating Central
Cooling Central Air, Ceiling Fan(s)
Flooring Tile, Vinyl, Laminate
Appliance Electric Water Heater, Built In Microwave, Dishwasher, Refrigerator
Exterior
Parking Features Garage, Front Entrance, Garage Door Opener
Garage Spaces 1.0
Fence Back Yard, Privacy
Pool None
Utilities Available Cable Available
View Y/N No
Roof Type Composition
Total Parking Spaces 1
Garage Yes
Building
Lot Description Interior Lot
Faces BERRYHILL ROAD RO SOUTH ON WINDHAM TO RIGHT AT FOUR WAY STOP TO RIGHT ON HOMESTEAD TO LEFT ON CAMILLE GARDENS CIRCLE HOUSE IS ON RIGHT
Story 1
Water Public
Structure Type Brick
New Construction No
Others
Tax ID 312N280000020510000
Security Features Smoke Detector(s)
Read Less Info
Want to know what your home might be worth? Contact us for a FREE valuation!

Our team is ready to help you sell your home for the highest possible price ASAP
Find out why customers are choosing LPT Realty to meet their real estate needs







