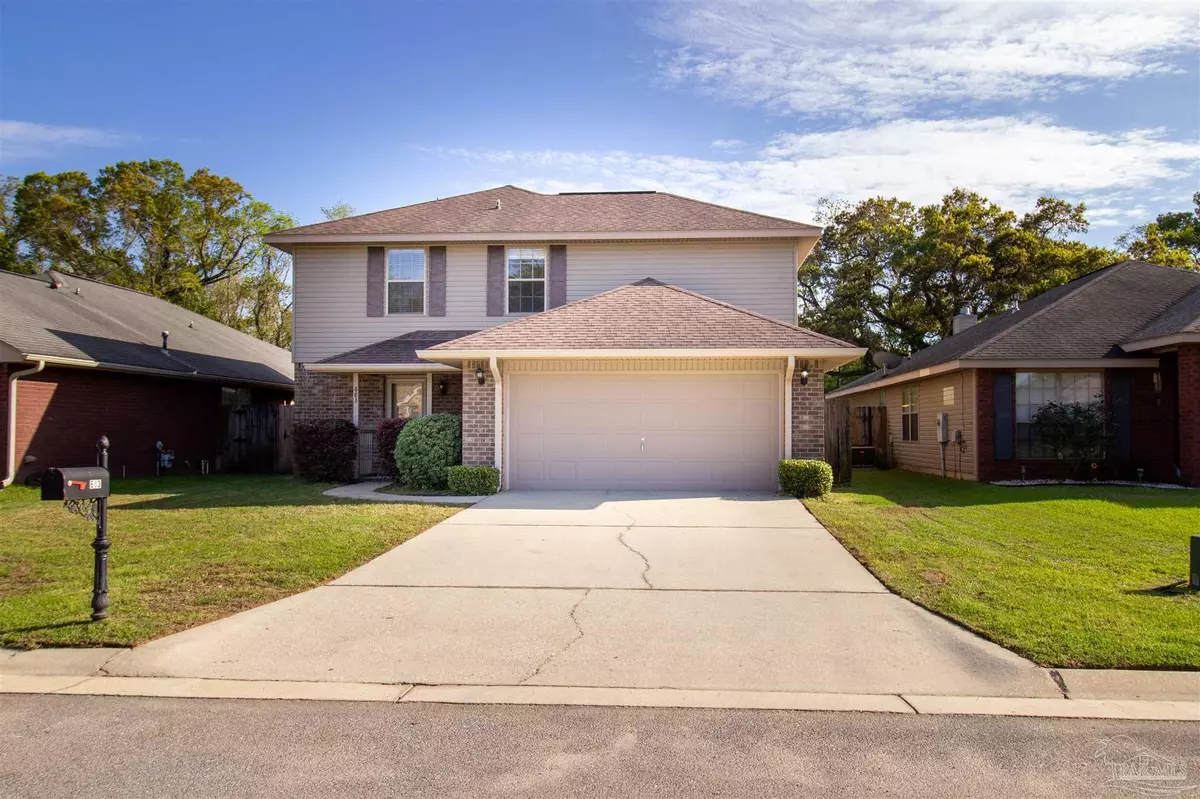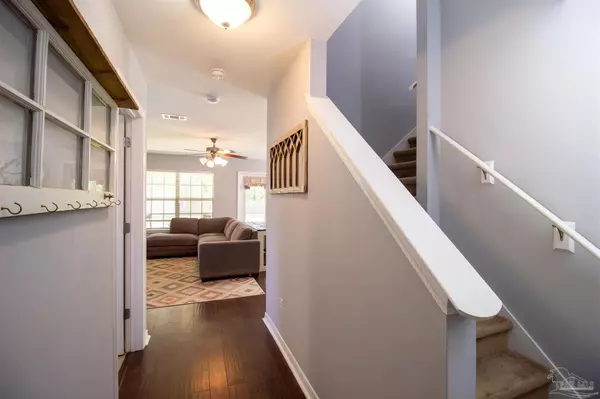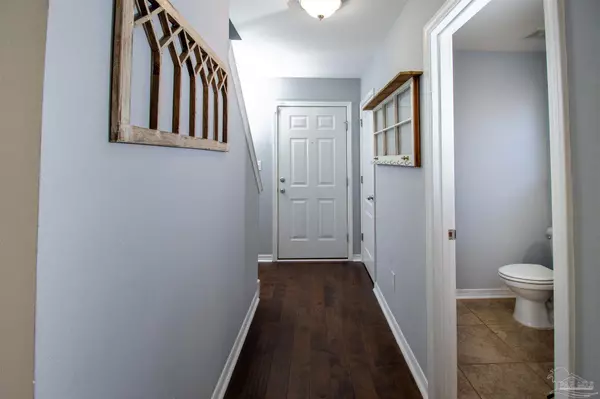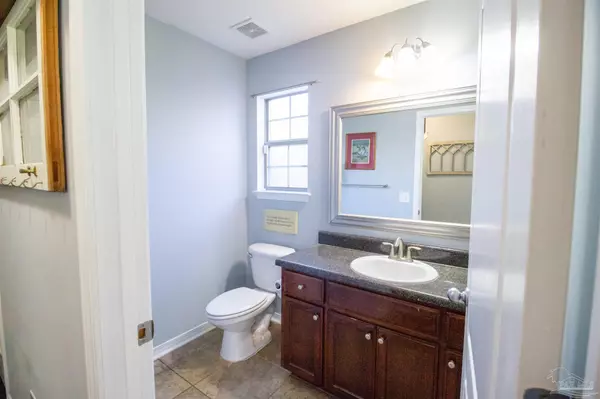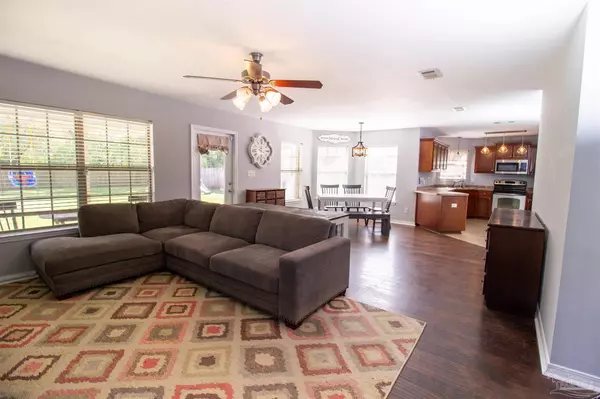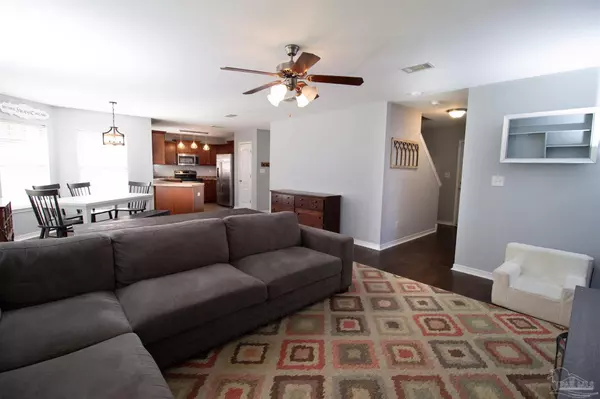Bought with Non Member • Non-Member Office
$299,000
$299,000
For more information regarding the value of a property, please contact us for a free consultation.
3 Beds
2.5 Baths
1,751 SqFt
SOLD DATE : 06/14/2024
Key Details
Sold Price $299,000
Property Type Single Family Home
Sub Type Single Family Residence
Listing Status Sold
Purchase Type For Sale
Square Footage 1,751 sqft
Price per Sqft $170
Subdivision Madison Place
MLS Listing ID 642331
Sold Date 06/14/24
Style Traditional
Bedrooms 3
Full Baths 2
Half Baths 1
HOA Fees $10/ann
HOA Y/N Yes
Originating Board Pensacola MLS
Year Built 2009
Lot Size 7,405 Sqft
Acres 0.17
Property Description
This beautiful 2-story home located at 683 Edith Lane offers a perfect blend of comfort, style, and modern convenience. Featuring 3 bedrooms and 2.5 bathrooms, this home provides ample space for all! Yet this home rests on a quiet street that ends in a cul-de-sac. ***Sellers will give up to a $5,000 credit towards buyer's closing costs, prepaids, or rate buydown with an accepted offer. *** Key Features: Open concept kitchen with stainless appliances and a double sided sink with disposal. HVAC: has an integrated Premier One UV Air Purifier for healthy, clean air in your home. Rainbird sprinkler system: Keeping your lawn lush and green with minimal effort. Smart thermostats: Allowing for efficient climate control and energy savings. Engineered vinyl plank flooring: Providing a durable and stylish surface throughout the home. No carpet on the main floor only upstairs and in like new condition. Safety Features: Smart ADT alarm system and sensors that can be app controlled. Smoke and carbon monoxide detectors throughout. Large, flat, and well-manicured backyard: Perfect for outdoor entertaining, games, or simply relaxing in the sunshine. The backyard is large enough for a full size in ground pool! Upstairs: Open office area: This versatile space at the top of the stairs could be used as a study, sitting room, playroom, or anything to suit your needs. Primary bedroom suite: Enjoy the ultimate relaxation in the primary bedroom featuring an en-suite bathroom with double vanities, a garden tub, a separate shower, and two walk-in closets. Two additional bedrooms: Upstairs also boasts two additional bedrooms bathed in beautiful natural light. Prime Location: This centrally located home sits in a thriving part of Pensacola, right off Nine Mile Road. Enjoy the convenience of being near hospitals, pristine beaches, shopping centers, golf courses, the University of West Florida (UWF), and much more! Contact us today to schedule a showing!
Location
State FL
County Escambia
Zoning County,Res Single
Rooms
Other Rooms Workshop/Storage
Dining Room Kitchen/Dining Combo
Kitchen Not Updated, Laminate Counters
Interior
Interior Features Ceiling Fan(s), Smart Thermostat, Bonus Room
Heating Central
Cooling Central Air, Ceiling Fan(s)
Flooring Tile, Carpet
Appliance Electric Water Heater, Dryer, Washer, Built In Microwave, Dishwasher, Disposal, Refrigerator
Exterior
Garage 2 Car Garage, Garage Door Opener
Garage Spaces 2.0
Fence Back Yard, Full
Pool None
Waterfront No
View Y/N No
Roof Type Shingle
Total Parking Spaces 2
Garage Yes
Building
Faces Turn right off of E Nine Mile Road to Holsberry Road, travel north on Holsberry Road and then turn left onto Edith Lane and the house is on your left. Look for mailbox 683.
Story 2
Water Public
Structure Type Brick
New Construction No
Others
HOA Fee Include Association
Tax ID 081S303200000070
Security Features Smoke Detector(s)
Read Less Info
Want to know what your home might be worth? Contact us for a FREE valuation!

Our team is ready to help you sell your home for the highest possible price ASAP

Find out why customers are choosing LPT Realty to meet their real estate needs


