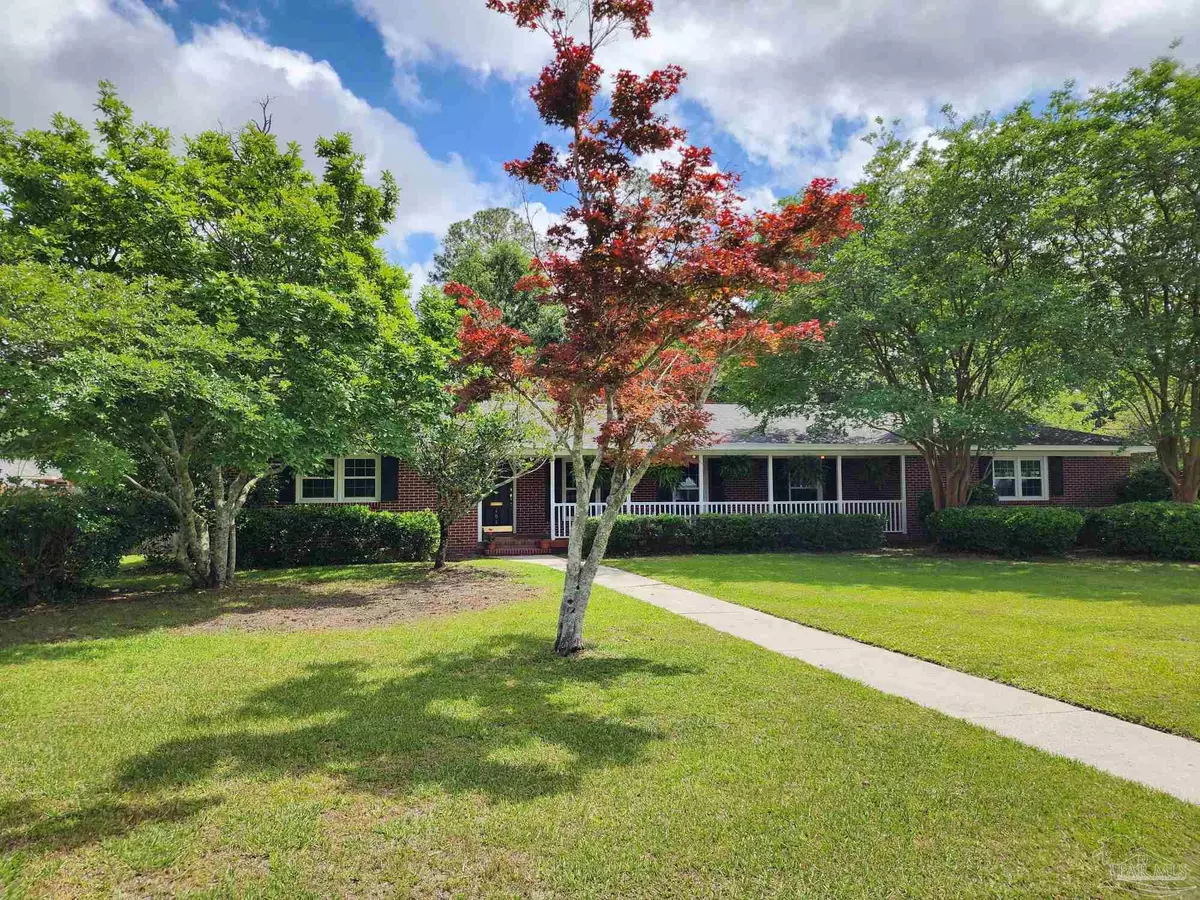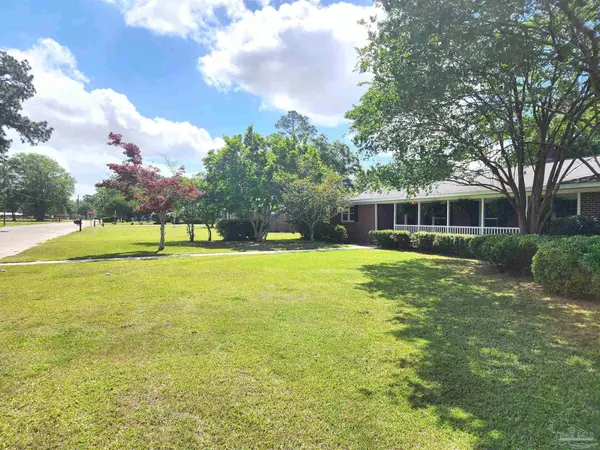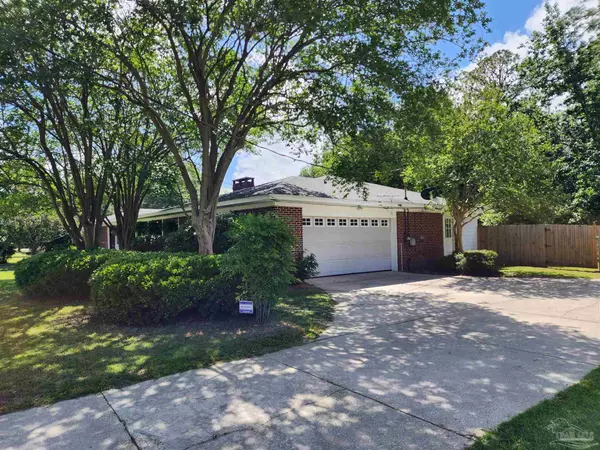Bought with Malcolm Owen Bub Gideons • PHD Real Estate, LLC
$260,500
$264,500
1.5%For more information regarding the value of a property, please contact us for a free consultation.
3 Beds
2.5 Baths
2,388 SqFt
SOLD DATE : 06/18/2024
Key Details
Sold Price $260,500
Property Type Single Family Home
Sub Type Single Family Residence
Listing Status Sold
Purchase Type For Sale
Square Footage 2,388 sqft
Price per Sqft $109
MLS Listing ID 644766
Sold Date 06/18/24
Style Ranch
Bedrooms 3
Full Baths 2
Half Baths 1
HOA Y/N No
Originating Board Pensacola MLS
Year Built 1961
Lot Size 0.450 Acres
Acres 0.45
Lot Dimensions 130x150
Property Description
WOW! This stately, remodeled home features 3 bedrooms, 2.5 baths, 2 fireplaces, den, mud room, kitchen, dining area, living room, foyer, front and back porches, attached 2 car garage and more on nearly 1/2 an acre but it's the updates you'll love! The kitchen has brand new appliances, new sink and fixture, freshly painted cabinets and there are built-ins galore, but the new black granite counter tops steal the show. The bedrooms and formal living room have new carpet and the rest of the home is tile. (cute vinyl in the laundry room). Roof is about 6 years old and the HVAC was installed in 2023. GFCI plugs installed in baths and kitchen, new paint throughout. Many new light fixtures and ceiling fans. The primary bedroom en suite bath has been refinished and is just sparkling, the bedroom also features a giant walk-in closet. The main hall bath got a fresh update as well! There is so much storage in this home! The back yard is privacy-fenced and features two small outbuildings. The big back porch is a private oasis. This home is truly a MUST SEE! Seller is a licensed AL broker.
Location
State AL
County Other Counties
Zoning Res Single
Rooms
Other Rooms Yard Building
Dining Room Formal Dining Room
Kitchen Remodeled, Granite Counters
Interior
Interior Features Storage, Bookcases, Ceiling Fan(s), Walk-In Closet(s)
Heating Central
Cooling Central Air, Ceiling Fan(s)
Flooring Tile, Vinyl, Carpet
Fireplaces Type Two or More
Fireplace true
Appliance Water Heater, Electric Water Heater, Dishwasher, Refrigerator
Exterior
Garage Garage, Garage Door Opener
Garage Spaces 1.0
Fence Back Yard, Privacy
Pool None
Waterfront No
View Y/N No
Roof Type Shingle,Gable
Total Parking Spaces 1
Garage Yes
Building
Faces From the intersection of Hwy 21 (Main St.) and Hwy 31 (Nashville Ave) in Atmore take Hwy 31 North towards Brewton. Go to S. Presley St and turn right. Go to E. Poplar St., turn left. 404 E Poplar will be on the right in the next block.
Story 1
Water Public
Structure Type Frame
New Construction No
Others
Tax ID 2609294017002.000
Security Features Smoke Detector(s)
Read Less Info
Want to know what your home might be worth? Contact us for a FREE valuation!

Our team is ready to help you sell your home for the highest possible price ASAP

Find out why customers are choosing LPT Realty to meet their real estate needs







