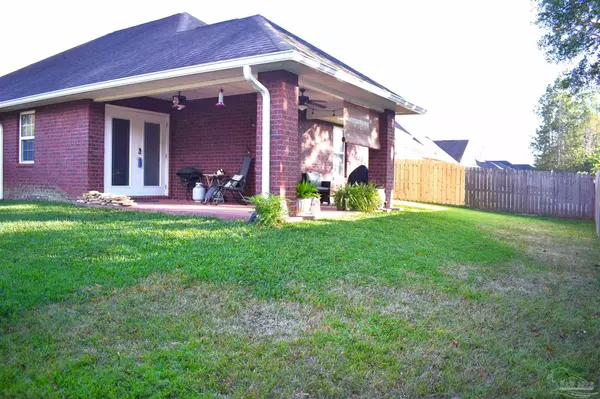Bought with Cynthia Spence • Connell & Company Realty Inc.
$320,000
$339,500
5.7%For more information regarding the value of a property, please contact us for a free consultation.
3 Beds
2 Baths
1,659 SqFt
SOLD DATE : 06/18/2024
Key Details
Sold Price $320,000
Property Type Single Family Home
Sub Type Single Family Residence
Listing Status Sold
Purchase Type For Sale
Square Footage 1,659 sqft
Price per Sqft $192
Subdivision Stonechase
MLS Listing ID 635634
Sold Date 06/18/24
Style Traditional
Bedrooms 3
Full Baths 2
HOA Fees $32/ann
HOA Y/N Yes
Originating Board Pensacola MLS
Year Built 2014
Lot Size 6,708 Sqft
Acres 0.154
Property Description
Cozy 3 bedroom 2 bath bungalow that was built with many builders upgrades, with open floor plan and bump up granite counter top in the kitchen for extra seating, making conversation much easier while the cook is busy fixing something delicious. You will find lots of cabinet space for all your kitchen goodies and needs. Also noted in the kitchen is a lovely island that comes equipped with electric plugs, which makes your life much easier while cooking. The granite is not only located in the kitchen, but is also found in both bathrooms. Primary bath has double sinks, separate large garden soaker tub, and a step in shower. Owners bedroom has tray ceiling and is large enough for extra seating for reading or relaxing. Huge walk in closet is also part of this beautiful suite. Two other bedrooms can also be found, with one connecting to the guest bath, making life much nicer for your guests. New flooring throughout the home is LVP, with tile in all the wet areas. Outside you will find dimensional shingles on the roof, hurricane window protection, and you will note that the house has been painted recently. The attic has approximately 65 square feet of flooring to provide for more coveted storage space, and has room for much more. New sod for front and back yard, sprinkler system is also provided for front and back to keep that new zoysia grass beautiful! There are french drains on both sides of the house and the water back flow system has been replaced recently. Spacious covered patio in the back yard, complete with 2 ceiling fans, and the back yard is completely fenced in with 6 foot wooden fence. All appliances convey, including the washer and dryer. Gas is also available in this gated community. Home comes equipped with a security system. Call today for a private showing!!
Location
State FL
County Santa Rosa
Zoning Deed Restrictions,Res Single
Rooms
Dining Room Breakfast Bar, Formal Dining Room
Kitchen Not Updated, Granite Counters
Interior
Interior Features Baseboards, Ceiling Fan(s), Walk-In Closet(s)
Heating Central
Cooling Central Air, Ceiling Fan(s)
Flooring Tile
Appliance Electric Water Heater, Built In Microwave, Dishwasher, Disposal, Microwave, Refrigerator, Self Cleaning Oven, ENERGY STAR Qualified Dishwasher, ENERGY STAR Qualified Refrigerator, ENERGY STAR Qualified Appliances, ENERGY STAR Qualified Water Heater
Exterior
Exterior Feature Sprinkler
Garage 2 Car Garage, Front Entrance, Garage Door Opener
Garage Spaces 2.0
Fence Back Yard, Privacy
Pool None
Community Features Gated, Picnic Area, Security/Safety Patrol
Utilities Available Cable Available, Underground Utilities
Waterfront No
View Y/N No
Roof Type Shingle
Parking Type 2 Car Garage, Front Entrance, Garage Door Opener
Total Parking Spaces 2
Garage Yes
Building
Lot Description Interior Lot
Faces From Hwy 90 turn North on Woodbine Rd. Go to Quintette Rd, turn left (west), entrance into Stonechase is 1.6 miles from there. Turn into Stonechase Subdivision and stay on Stonechase Blvd. At first stop sign turn left, at next stop sign turn left onto Dunridge Dr. Home is on the left in the cul-de-sac.
Story 1
Water Public
Structure Type Brick,Frame
New Construction No
Others
HOA Fee Include Association
Tax ID 252N30528100B000540
Pets Description Yes
Read Less Info
Want to know what your home might be worth? Contact us for a FREE valuation!

Our team is ready to help you sell your home for the highest possible price ASAP

Find out why customers are choosing LPT Realty to meet their real estate needs







