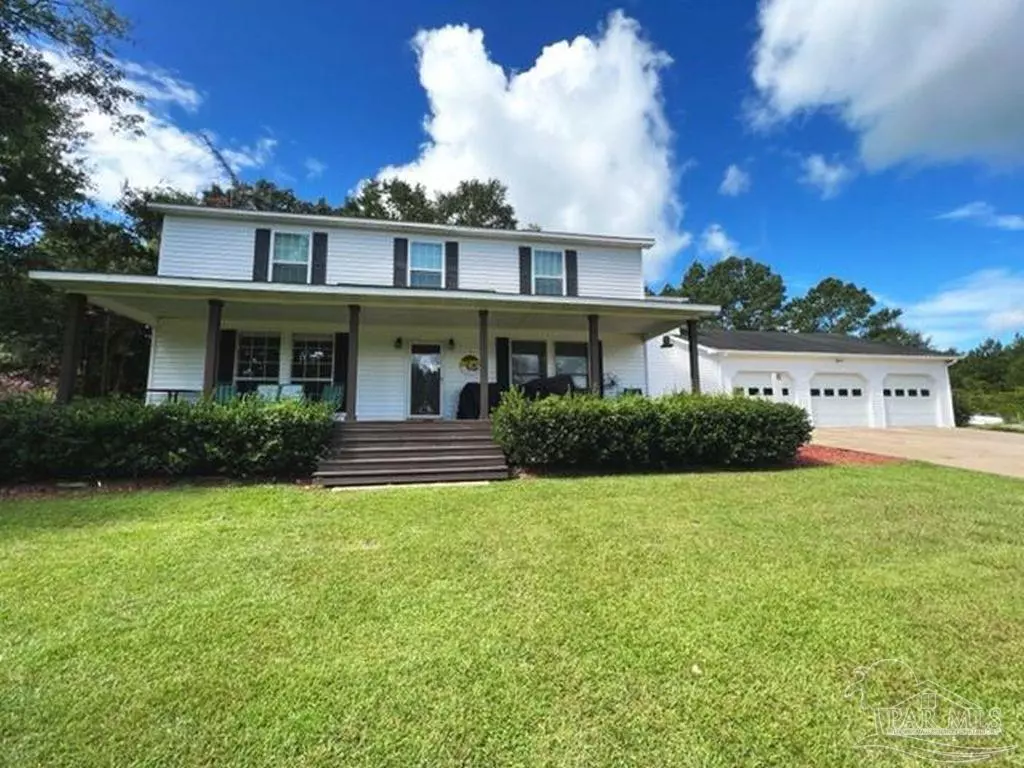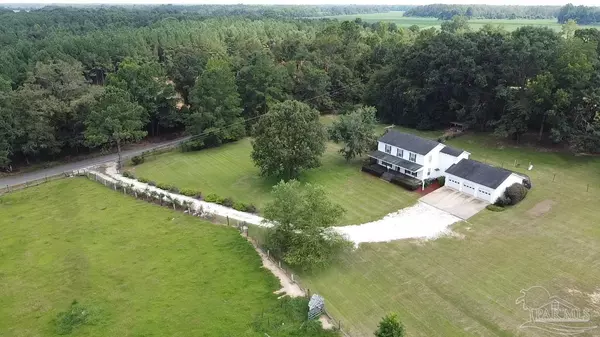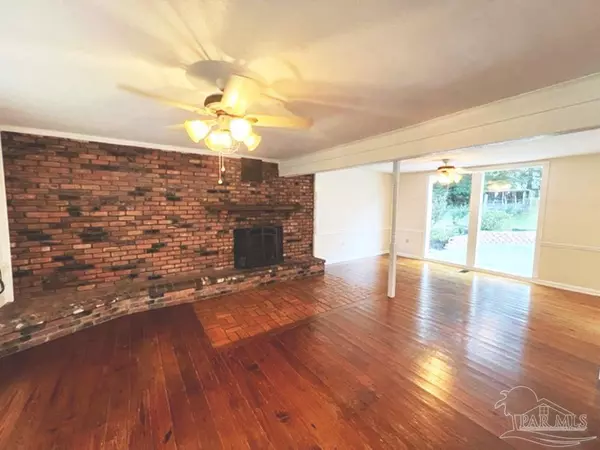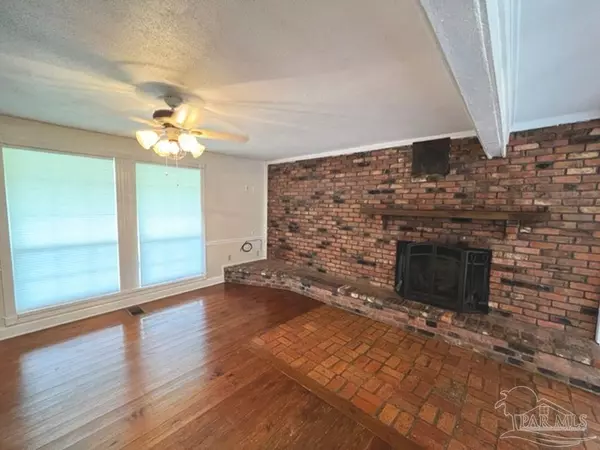Bought with Outside Area Selling Agent • PAR Outside Area Listing Office
$430,000
$445,000
3.4%For more information regarding the value of a property, please contact us for a free consultation.
4 Beds
3 Baths
2,827 SqFt
SOLD DATE : 06/24/2024
Key Details
Sold Price $430,000
Property Type Single Family Home
Sub Type Single Family Residence
Listing Status Sold
Purchase Type For Sale
Square Footage 2,827 sqft
Price per Sqft $152
MLS Listing ID 631133
Sold Date 06/24/24
Style Traditional
Bedrooms 4
Full Baths 3
HOA Y/N No
Originating Board Pensacola MLS
Year Built 1983
Lot Size 5.650 Acres
Acres 5.65
Property Description
Talk about grand style living in a rural setting with all the bells and whistles, yet only 8 minutes from town...This is It!!! This two story, updated and renovated home sits on approximately 5.65 acres of landscaped lawn and fenced pastures. All the little "extras" make this beauty feel like Home Sweet Home! The 8' x 42' front porch is ideal for morning coffees or afternoon teas. The front foyer opens to a dining room on the right, a big family room with gas log fireplace to the left, and leads directly to the spacious breakfast area & kitchen, designed with a chef in mind. The kitchen has 3 Ovens, refrigerator, dishwasher, ( all like new) , leathered granite counters, oversized island/ breakfast bar with storage and a built in coffee service area too. Each of the 4 bedrooms are ample sized with big closets. The primary en suite bed & bath includes a huge walk-in closet, renovated bath with soaker tub, double vanity and walk-in shower w/bluetooth connectivity. The oversized back patio is designed with entertaining in mind , just off the kitchen and/or family room. The attractive landscape with lighting is a must to see. Call for Your Personal Tour Today! ALL SQ. FOOTAGE AND DIMENSIONS ARE APPROXIMATE AND IS THE BUYER'S RESPONSIBILITY TO VERIFY. Listing has 2 parcels:2504180000002.000 & 2504180200001.000
Location
State AL
County Other Counties
Zoning County,Horses Allowed
Rooms
Other Rooms Workshop/Storage
Dining Room Breakfast Room/Nook, Formal Dining Room
Kitchen Updated, Kitchen Island, Pantry
Interior
Interior Features Storage, Baseboards, Ceiling Fan(s)
Heating Multi Units, Heat Pump, Fireplace(s)
Cooling Multi Units, Heat Pump, Ceiling Fan(s)
Flooring Hardwood, Tile, Vinyl
Fireplace true
Appliance Tankless Water Heater/Gas, Dishwasher, Refrigerator, Oven
Exterior
Garage 3 Car Garage
Garage Spaces 3.0
Fence Back Yard, Chain Link, Fenced
Pool None
Waterfront No
View Y/N No
Roof Type Composition
Total Parking Spaces 3
Garage Yes
Building
Lot Description Pasture, Central Access
Faces From downtown Atmore take Hwy 31 N. (aka E. Nashville Ave) approx. 5 miles to Canoe and turn left on Cowpen Creek Rd. Continue approx. 2 miles and property will be on your left.
Story 2
Water Public
Structure Type Frame
New Construction No
Others
HOA Fee Include None
Tax ID 2504180000002.000
Read Less Info
Want to know what your home might be worth? Contact us for a FREE valuation!

Our team is ready to help you sell your home for the highest possible price ASAP

Find out why customers are choosing LPT Realty to meet their real estate needs







