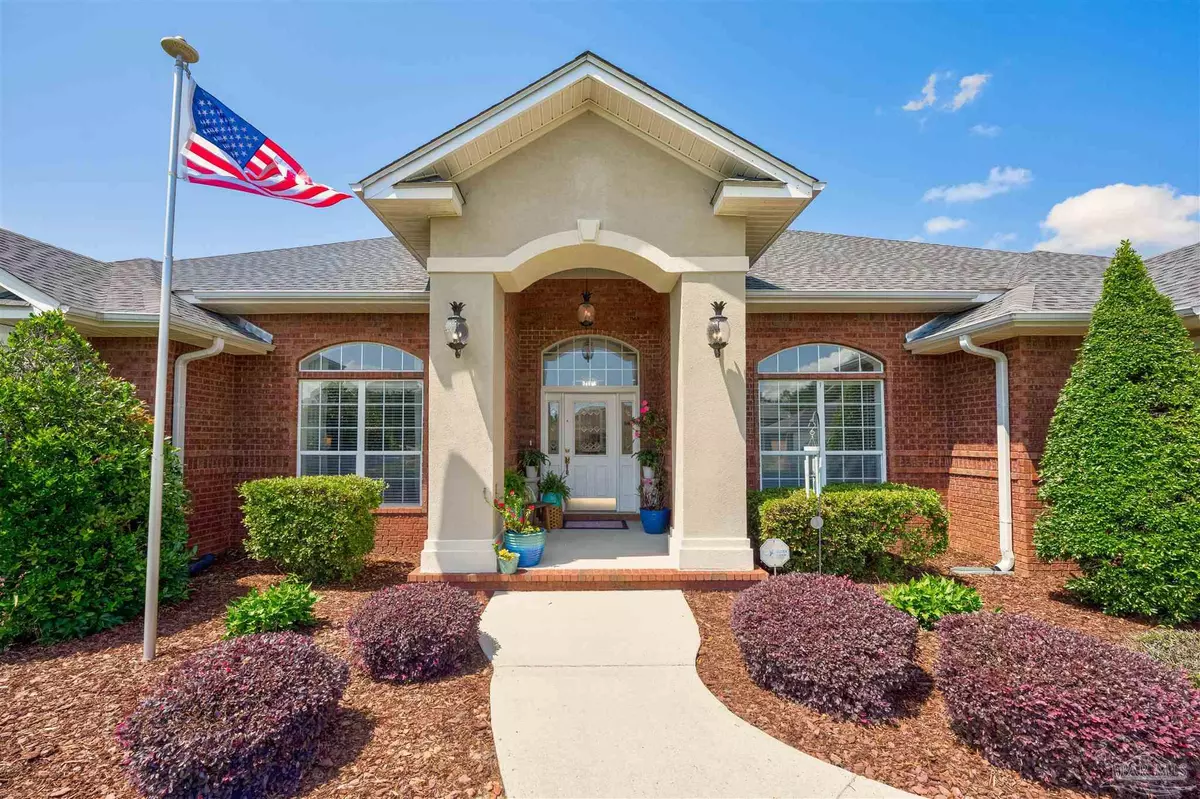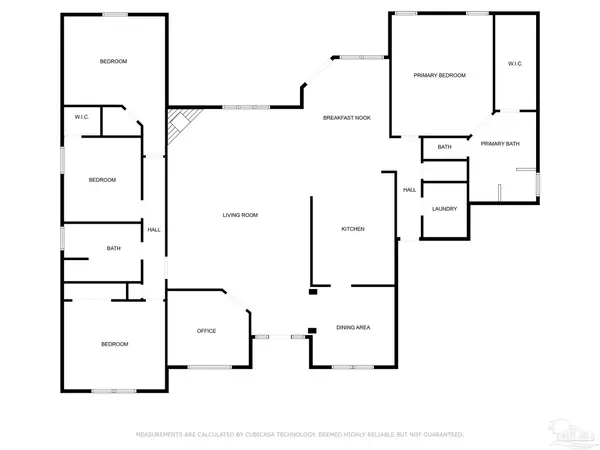Bought with Amanda Leavins, Llc • Coldwell Banker Realty
$520,000
$520,000
For more information regarding the value of a property, please contact us for a free consultation.
4 Beds
2 Baths
3,070 SqFt
SOLD DATE : 06/28/2024
Key Details
Sold Price $520,000
Property Type Single Family Home
Sub Type Single Family Residence
Listing Status Sold
Purchase Type For Sale
Square Footage 3,070 sqft
Price per Sqft $169
Subdivision Hammersmith
MLS Listing ID 645366
Sold Date 06/28/24
Style Traditional
Bedrooms 4
Full Baths 2
HOA Fees $25/ann
HOA Y/N Yes
Originating Board Pensacola MLS
Year Built 2002
Lot Size 0.330 Acres
Acres 0.33
Lot Dimensions 100x147
Property Description
Welcome to your Pool Home! (See Full Description in Documents) This spacious 4-bedroom, 2-bathroom retreat offers luxurious living in every detail with an office & formal dining room as flex space. (New Roof, A/C, Complete Kitchen Renovation) As you step inside, you'll be greeted by an inviting open-concept floor plan w/soaring ceilings that seamlessly connects the living room and kitchen, perfect for entertaining friends and family or simply enjoying everyday life. New luxury vinyl plank flooring throughout. The kitchen has been completely renovated & has plenty of storage & counter space. Some of the new features include: modern stainless-steel appliances, white cabinetry w/custom details, gorgeous granite countertops & designer backsplash, upgraded lighting package making entertaining a breeze. Located on the East wing of the house, the primary suite is your own private oasis. Featuring a generously sized bedroom, a spa-like on suite bathroom with a soaking tub, dual vanities, walk-in shower, & generous walk-in-closet (6'x14'). This is the ultimate retreat after a long day. In addition to the primary suite, there are three more spacious bedrooms, providing plenty of space for family members or guests. But the luxury doesn't end there. Step outside to discover the screened-in back patio that makes for the most ideal spot for enjoying your morning coffee or hosting summer barbecues w/outlet to add a hot tub. The inground pool is a luxury of its own, offering a refreshing escape from the Florida heat. The backyard is fully privacy fenced, providing a serene and secluded setting for outdoor relaxation and play. For added convenience, there's an XL shed, perfect for storing your outdoor equipment and toys. Some additional updates include: Roof replaced April 2023, one of the A/C units replaced 2023, rear privacy fence & side double gate replaced. French door w/pet door, there is a matching door in shed to exchange
Location
State FL
County Santa Rosa
Zoning Res Single
Rooms
Other Rooms Workshop/Storage, Yard Building
Dining Room Breakfast Room/Nook, Formal Dining Room
Kitchen Remodeled, Granite Counters, Pantry
Interior
Interior Features Baseboards, Ceiling Fan(s), Crown Molding, High Ceilings, High Speed Internet, Recessed Lighting, Walk-In Closet(s), Office/Study
Heating Multi Units, Central
Cooling Multi Units, Central Air, Ceiling Fan(s)
Fireplace true
Appliance Electric Water Heater, Dishwasher, Disposal, Microwave
Exterior
Exterior Feature Irrigation Well, Sprinkler, Rain Gutters
Parking Features 2 Car Garage, Guest, Oversized, Side Entrance
Garage Spaces 2.0
Fence Back Yard, Privacy
Pool In Ground, Salt Water
Utilities Available Cable Available
View Y/N No
Roof Type Shingle,Hip
Total Parking Spaces 2
Garage Yes
Building
Lot Description Interior Lot
Faces Hwy. 90 to West Spencer Field Rd. (by Hardee's) thru light and two four way stops to light at Berryhill and King Arthur (Main Road into Hammersmith). Straight to stop sign turn left Castle Gate to right on Lancaster Gate. House will be on your left.
Story 1
Water Public
Structure Type Frame
New Construction No
Others
HOA Fee Include Association
Tax ID 272N29165100D000050
Security Features Smoke Detector(s)
Read Less Info
Want to know what your home might be worth? Contact us for a FREE valuation!

Our team is ready to help you sell your home for the highest possible price ASAP

Find out why customers are choosing LPT Realty to meet their real estate needs







