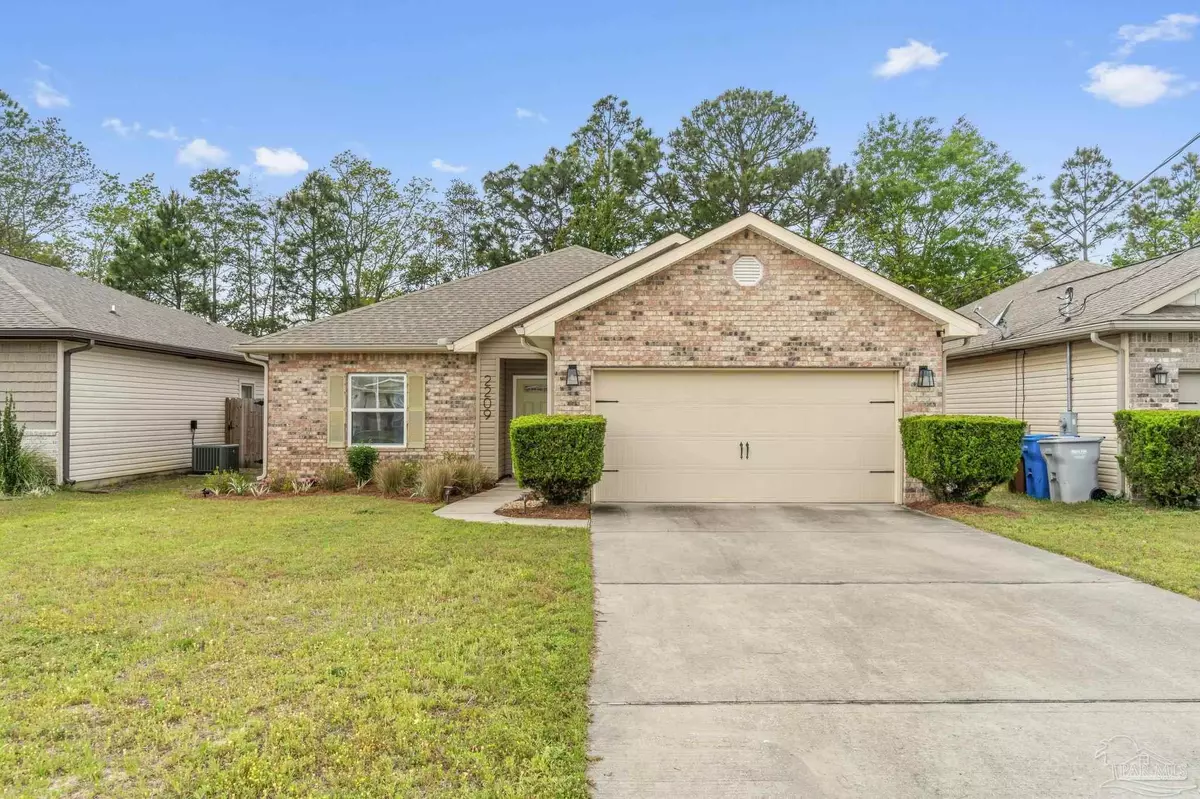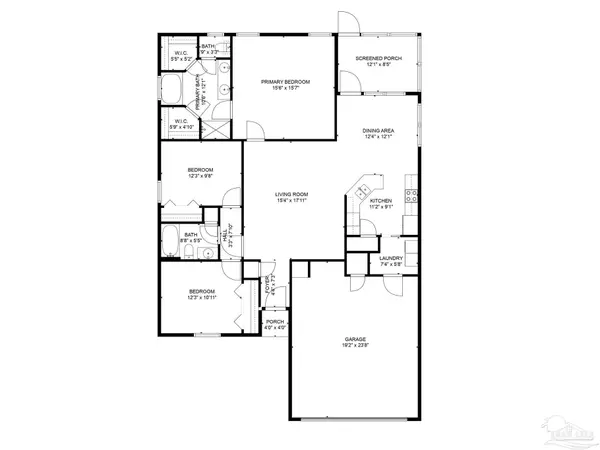Bought with Outside Area Selling Agent • PAR Outside Area Listing Office
$345,000
$343,000
0.6%For more information regarding the value of a property, please contact us for a free consultation.
3 Beds
2 Baths
1,472 SqFt
SOLD DATE : 06/28/2024
Key Details
Sold Price $345,000
Property Type Single Family Home
Sub Type Single Family Residence
Listing Status Sold
Purchase Type For Sale
Square Footage 1,472 sqft
Price per Sqft $234
Subdivision Crescent Shores
MLS Listing ID 644586
Sold Date 06/28/24
Style Craftsman
Bedrooms 3
Full Baths 2
HOA Y/N No
Originating Board Pensacola MLS
Year Built 2015
Lot Size 6,098 Sqft
Acres 0.14
Lot Dimensions 50x125
Property Description
Welcome home to this well maintained and east Navarre home conveniently located near Hurlburt Field! Featuring 3 bedrooms and 2 bathrooms you'll fall in love with this fantastic floor plan and all the updated finishes you've been looking for in your future home. Appreciate soaring 10ft ceilings throughout the main living areas (along with a trey ceiling!) and the tile flooring throughout the common areas. The well appointed kitchen boasts custom maple cabinetry, granite countertops with a breakfast bar, stainless steel appliances, tasteful tile backsplash, drop down pendant lighting, and an undermount sink open to the eat in kitchen area. The split floor plan allows for a private owner's suite with a bathroom that has double vanities, two walk in closets, a separate soaking tub, and a walk in shower! The additional two bedrooms have a shared full bathroom between them on the other side of the house with ample closet space. There is an interior laundry room that leads to the two car garage, and you'll love relaxing on the screened in back patio within the fully fenced in backyard featuring a nice wooded private view! Enjoy coastal living only 4.5 miles from Navarre Beach! Washer and dryer can stay with the house.
Location
State FL
County Santa Rosa
Zoning County
Rooms
Dining Room Breakfast Bar, Breakfast Room/Nook
Kitchen Updated, Granite Counters, Pantry
Interior
Interior Features Baseboards, Ceiling Fan(s), High Speed Internet, Recessed Lighting, Walk-In Closet(s), Smart Thermostat
Heating Central
Cooling Central Air, Ceiling Fan(s)
Flooring Tile, Carpet
Appliance Electric Water Heater, Dryer, Washer, Built In Microwave, Dishwasher, Refrigerator
Exterior
Garage 2 Car Garage, Garage Door Opener
Garage Spaces 2.0
Fence Back Yard, Privacy
Pool None
Waterfront No
View Y/N No
Roof Type Shingle
Parking Type 2 Car Garage, Garage Door Opener
Total Parking Spaces 2
Garage Yes
Building
Lot Description Interior Lot
Faces Take Hwy. 98, approx. 1 mile west of the Okaloosa County line. Tom St. is on the North side of Hwy 98. Home is on the left.
Story 1
Water Public
Structure Type Frame
New Construction No
Others
Tax ID 212S2607800QQ001200
Security Features Smoke Detector(s)
Read Less Info
Want to know what your home might be worth? Contact us for a FREE valuation!

Our team is ready to help you sell your home for the highest possible price ASAP

Find out why customers are choosing LPT Realty to meet their real estate needs







