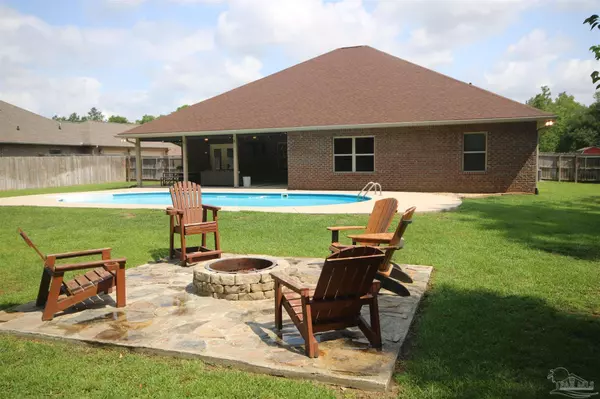Bought with Bo English • KELLER WILLIAMS REALTY GULF COAST
$535,000
$535,000
For more information regarding the value of a property, please contact us for a free consultation.
4 Beds
3 Baths
2,684 SqFt
SOLD DATE : 06/28/2024
Key Details
Sold Price $535,000
Property Type Single Family Home
Sub Type Single Family Residence
Listing Status Sold
Purchase Type For Sale
Square Footage 2,684 sqft
Price per Sqft $199
Subdivision Cottonwood
MLS Listing ID 645365
Sold Date 06/28/24
Style Traditional
Bedrooms 4
Full Baths 3
HOA Fees $35/ann
HOA Y/N Yes
Originating Board Pensacola MLS
Year Built 2018
Lot Size 0.530 Acres
Acres 0.53
Lot Dimensions 107 x 213 x 108 x 213
Property Description
Stunning SALTWATER POOL HOME with a 27’ x 15’ covered patio overlooking the sparkling pool! This home is a beautiful open concept & features a triple split bedroom plan! You’ll love the fact that April 2024 the ENTIRE HOME was FRESHLY PAINTED in a soft neutral color that will match any decorating style. This home boasts 9’-12’ ceilings ~ Wood look tile in all primary areas ~ Granite throughout ~ Beautiful stained wood cabinetry throughout home ~ Comfort height vanities in all bathrooms ~ Double trey ceiling in the great room w/Crown Molding & rope lights ~ Crown molding in the dining room ~ Master bedroom w/ trey ceiling ~ FL room with a trey ceiling. The kitchen features a huge breakfast bar, Pendant lighting, island with storage, pull out shelves, smooth cooktop, double oven, tile backsplash, large pantry & 2nd pantry installed 2018 matching the cabinetry. The dining room is open & airy w/open walls w/ arches & beautiful double windows. The great room is open to it all! The breakfast nook boasts a beautiful picture window that has a view of the pool & backyard. The FL room provides access to the patio/ pool area w/ French doors. The master suite also has access to the covered patio & pool. The master bath features double sinks, water closet, gorgeous custom shower & 1 of the 2 master closets. On the opposite side of the home are 3 bedrooms - 1 with a neighboring private bath & the other 2 bedrooms share a full bath. All bedrooms have ceiling fans w/ lights & all closets have easy glide closet systems. More features: Soffit lights 3/2019 ~ French drain 2019 ~ Saltwater pool 7/2017 ~ Custom firepit 11/2021 ~ Yard building 8/2018 ~ Re-did front beds & added stones 3/2019 ~ Roll down shades on patio 2/2021 ~ garage shelving 11/2018 ~ Ceiling fans on patio w/remotes 3/2019 ~ HVAC ducts cleaned 2/2024 ~ Exterior vent covers 7/2021 ~ Hi illumination lights in garage 7/2019 ~ Sprinkler on well & Active termite bond w/ FL Pest Control!
Location
State FL
County Santa Rosa
Zoning Res Single
Rooms
Other Rooms Yard Building, Workshop
Dining Room Breakfast Bar, Breakfast Room/Nook, Eat-in Kitchen, Formal Dining Room
Kitchen Updated, Granite Counters, Kitchen Island, Pantry
Interior
Interior Features Storage, Baseboards, Ceiling Fan(s), Crown Molding, High Ceilings, High Speed Internet, Recessed Lighting, Walk-In Closet(s), Bonus Room, Sun Room
Heating Central
Cooling Central Air, Ceiling Fan(s)
Flooring See Remarks, Tile, Carpet
Fireplace true
Appliance No Water Heater, Built In Microwave, Dishwasher, Disposal, Double Oven, Self Cleaning Oven, Oven
Exterior
Exterior Feature Fire Pit, Irrigation Well, Sprinkler, Rain Gutters
Garage 3 Car Garage, Guest, Oversized, Side Entrance, Garage Door Opener
Garage Spaces 3.0
Fence Back Yard, Privacy
Pool In Ground, Vinyl, Salt Water
Community Features Gated
Utilities Available Cable Available, Underground Utilities
Waterfront No
View Y/N No
Roof Type Shingle
Parking Type 3 Car Garage, Guest, Oversized, Side Entrance, Garage Door Opener
Total Parking Spaces 2
Garage Yes
Building
Lot Description Interior Lot
Faces Berryhill Road, to North on Anderson, to right into Cottonwood, to left on Grey Moss Blvd. and left on Brighton Ln. Home will be on your right.
Story 1
Structure Type Brick,Frame
New Construction No
Others
HOA Fee Include Association,Deed Restrictions,Management
Tax ID 302N280728001000120
Security Features Smoke Detector(s)
Read Less Info
Want to know what your home might be worth? Contact us for a FREE valuation!

Our team is ready to help you sell your home for the highest possible price ASAP

Find out why customers are choosing LPT Realty to meet their real estate needs







